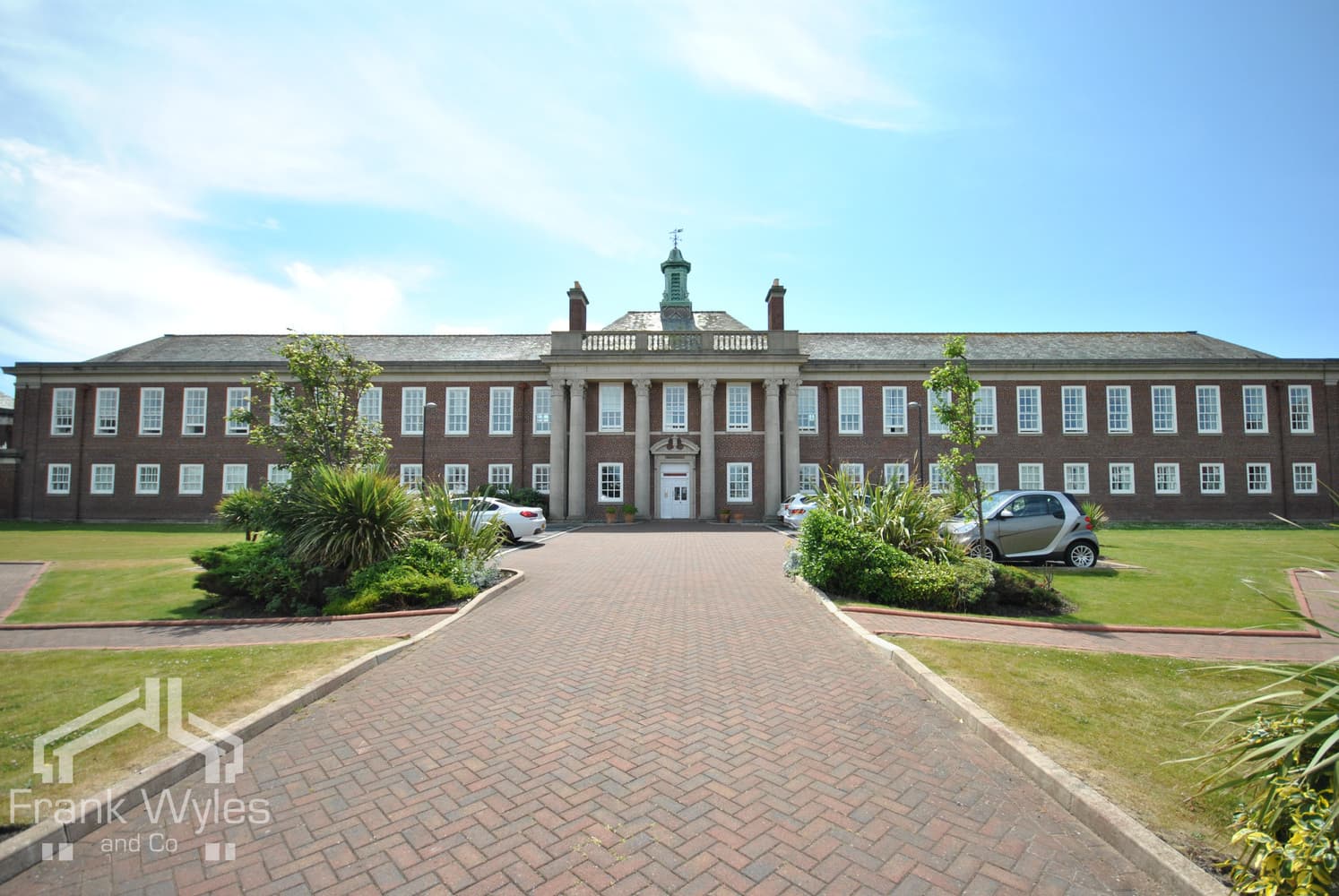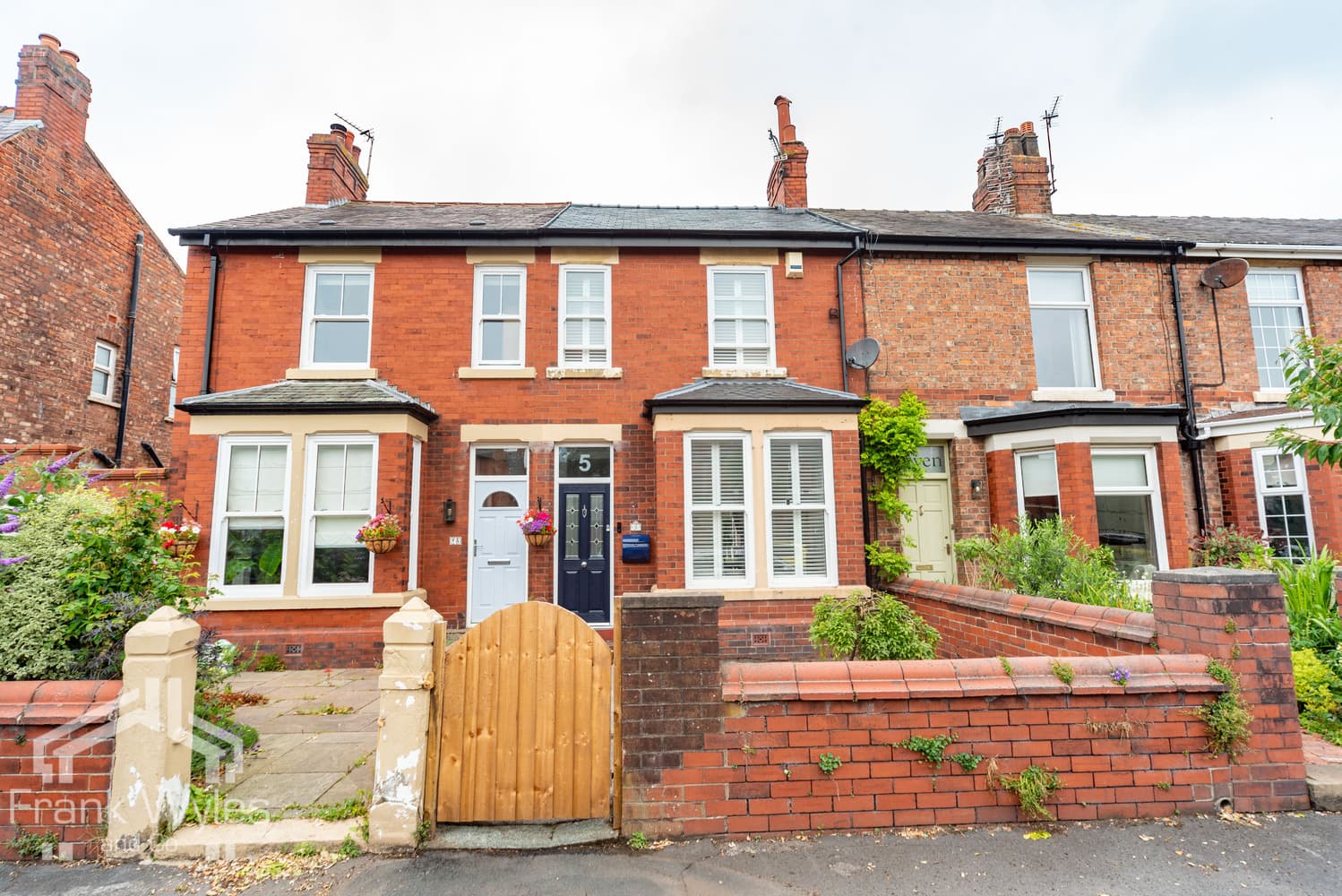Must-haves:

Stanley Road, Lytham St. Annes, Lancashire
£737,750Leasehold
423
HOUSE - added last Saturday
Add to Favourites

Boston Road, Lytham St. Annes, Lancashire
£238,000Leasehold
311
BUNGALOW - added last Saturday
Add to Favourites

Kilgrimol Gardens, Lytham St. Annes, Lancashire
£550,000Freehold
422
BUNGALOW - added last Saturday
Add to Favourites

Bredon Close, Lytham St. Annes, Lancashire
£395,000Freehold
322
DETACHED HOUSE - added last Friday
Add to Favourites

Linden Mews, Lytham St. Annes, Lancashire
£149,950Leasehold
211
TERRACED HOUSE - added last Friday
Add to Favourites

Clifton Drive, Lytham St. Annes, Lancashire
Offers In Excess Of£650,000Leasehold
524
SEMI-DETACHED HOUSE - added last Friday
Add to Favourites

Redfern Way, Lytham St Annes, FY8 2FN
£275,000Freehold
32
DETACHED HOUSE - added last Thursday
Add to Favourites

Windmill House, 13, Church Road, Lytham
£750,000Freehold
532
TERRACED HOUSE - added last Wednesday
Add to Favourites

Queens Manor, Clifton Drive South, LYTHAM ST ANNES, Lancashire
£195,000
11
FLAT - added last Tuesday
Add to Favourites
Register for Property Alerts
Sign up for our Property Alert Service and get notified as soon as properties that match your requirements become available on the market.




