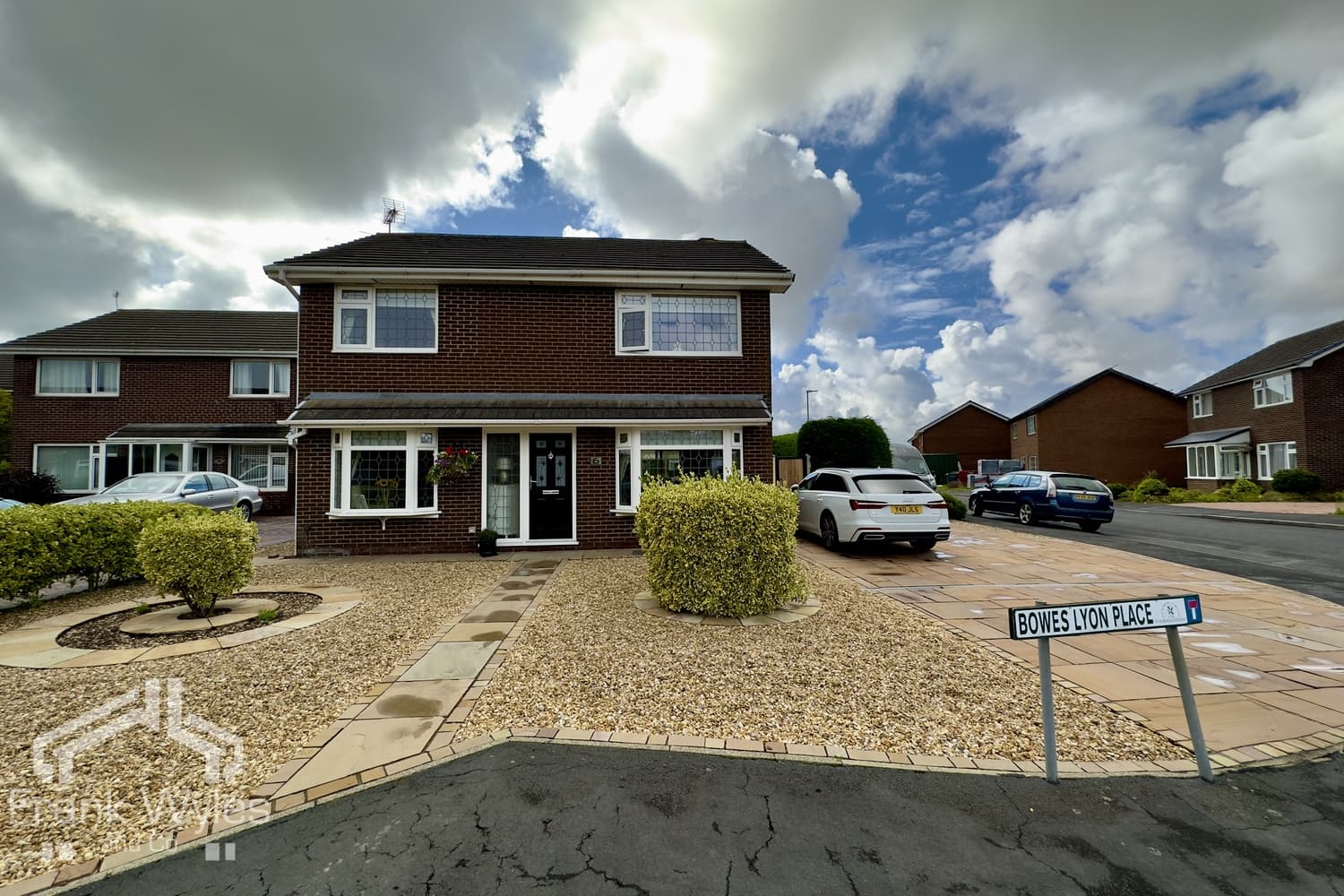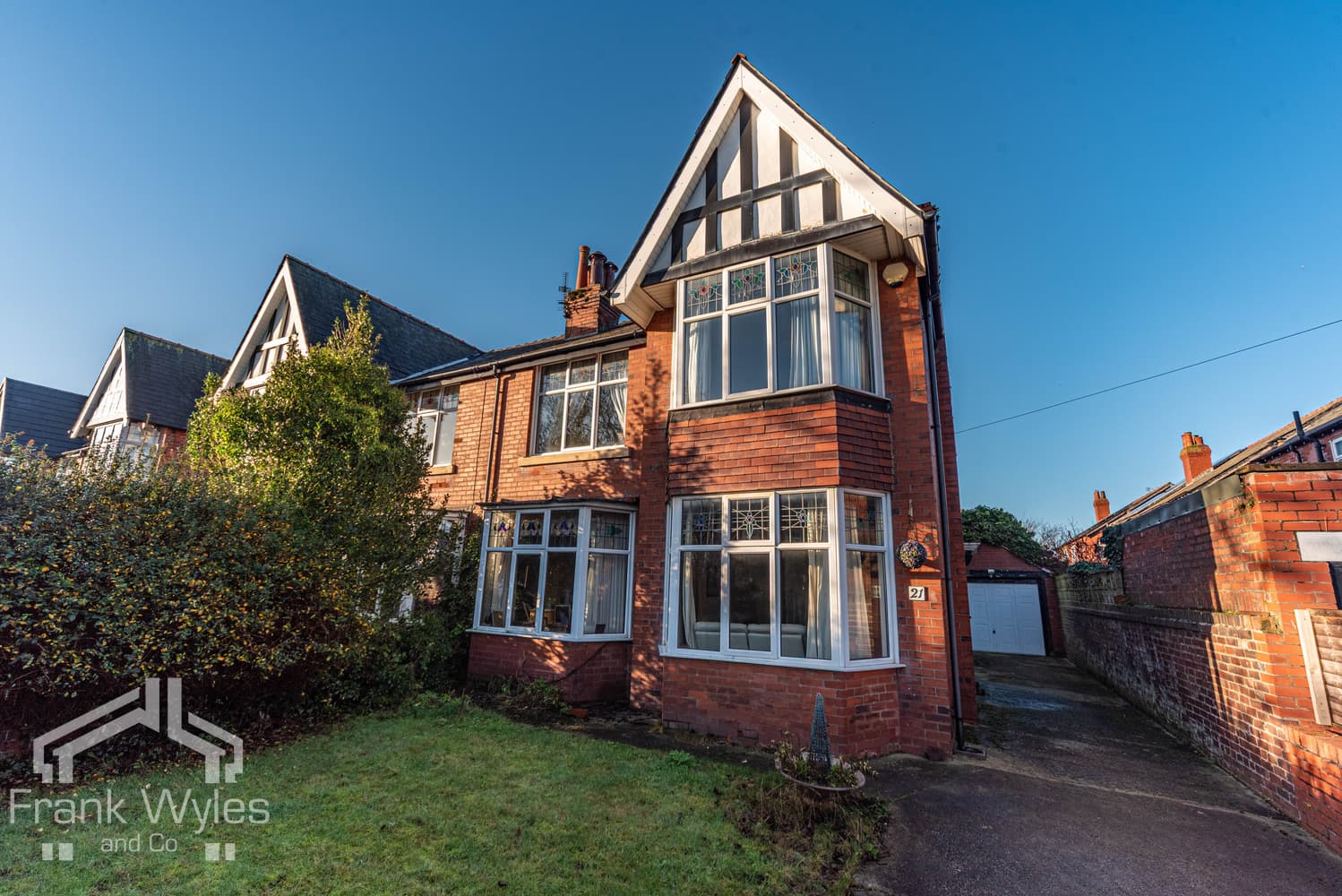This semi-detached family home is set in a prime location, within walking distance of St Annes Square and close to several well-regarded schools. The property has been modernised yet retains many original period features
The generous accommodation includes two reception rooms, a fitted kitchen leading to a utility room, and a spacious entrance hall with a ground floor WC. To the first floor, there are four bedrooms, a family bathroom, and a separate WC. Externally, the property offers ample off-street parking on a smart Indian stone driveway leading to a garage, and a lovely private rear garden.
Early viewing is highly recommended.
Entrance Hall
Radiator, picture rail, stairs to first floor with storage under, door to:
Lounge 4.69m (15'5") x 3.75m (12'4")
Two double glazed windows to rear, radiator, TV point, picture rail, coving to ceiling, coal effect gas fire set in tiled surround, door to rear garden.
Dining Room 4.54m (14'11") max x 3.95m (12'11")
Double glazed bay window to front, radiator, picture rail, coving to ceiling, fireplace with wooden surround and marble inset and hearth.
Kitchen 3.34m (10'11") x 2.86m (9'5")
Fitted with a matching range of base and eye level units with worktop space over, stainless steel sink with mixer tap, integrated fridge/freezer and dishwasher, built-in double oven, built-in hob with extractor hood over, double glazed window to side, radiator, picture rail, door to:
Utility Room 2.86m (9'5") x 2.41m (7'11")
Fitted with a matching range of base and eye level units with worktop space over, stainless steel sink with mixer tap, plumbing for washing machine, space for tumble dryer, double glazed window to rear, wall mounted boiler, door to side.
WC
Obscure double glazed window to side, fitted with two piece suite comprising wall mounted wash hand basin and WC.
First Floor
Landing
Obscure double glazed window to side, picture rail, door to:
Bedroom 1 4.69m (15'5") x 3.75m (12'4")
Double glazed window to rear, fitted bedroom suite with a range of wardrobes, radiator, picture rail.
Bedroom 2 4.54m (14'11") max x 3.95m (12'11")
Double glazed bay window to front, built-in double wardrobe, radiator, picture rail, feature fireplace.
Bedroom 3 3.21m (10'6") x 2.66m (8'9")
Double glazed window to front, radiator, picture rail.
Bedroom 4 2.86m (9'5") x 2.79m (9'2")
Double glazed window to rear, built-in single wardrobe, radiator, picture rail.
Bathroom 1.93m (6'4") x 1.82m (6')
Fitted with two piece suite comprising panelled bath with separate electric shower over, mixer tap and glass screen and vanity wash hand basin with storage under and mixer tap, full height tiling to all walls, heated towel rail, extractor fan, obscure double glazed window to side.
WC
Obscure double glazed window to side, WC and extractor fan, part tiled walls.
External
Indian stone paved driveway with off street parking space for several vehicles and leading to a brick-built garage with up-and-over door, attached store. Lawned rear garden with mature borders.





