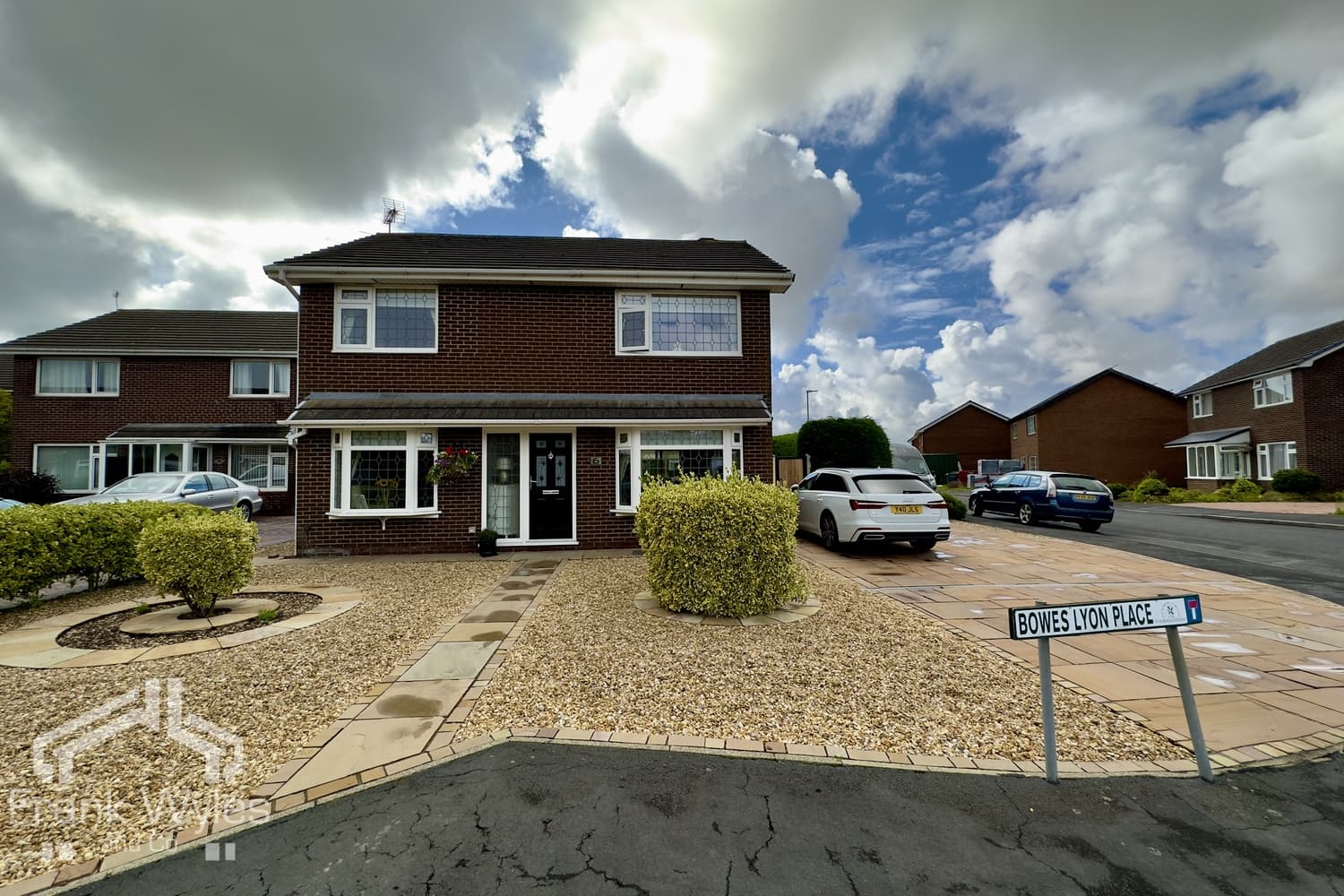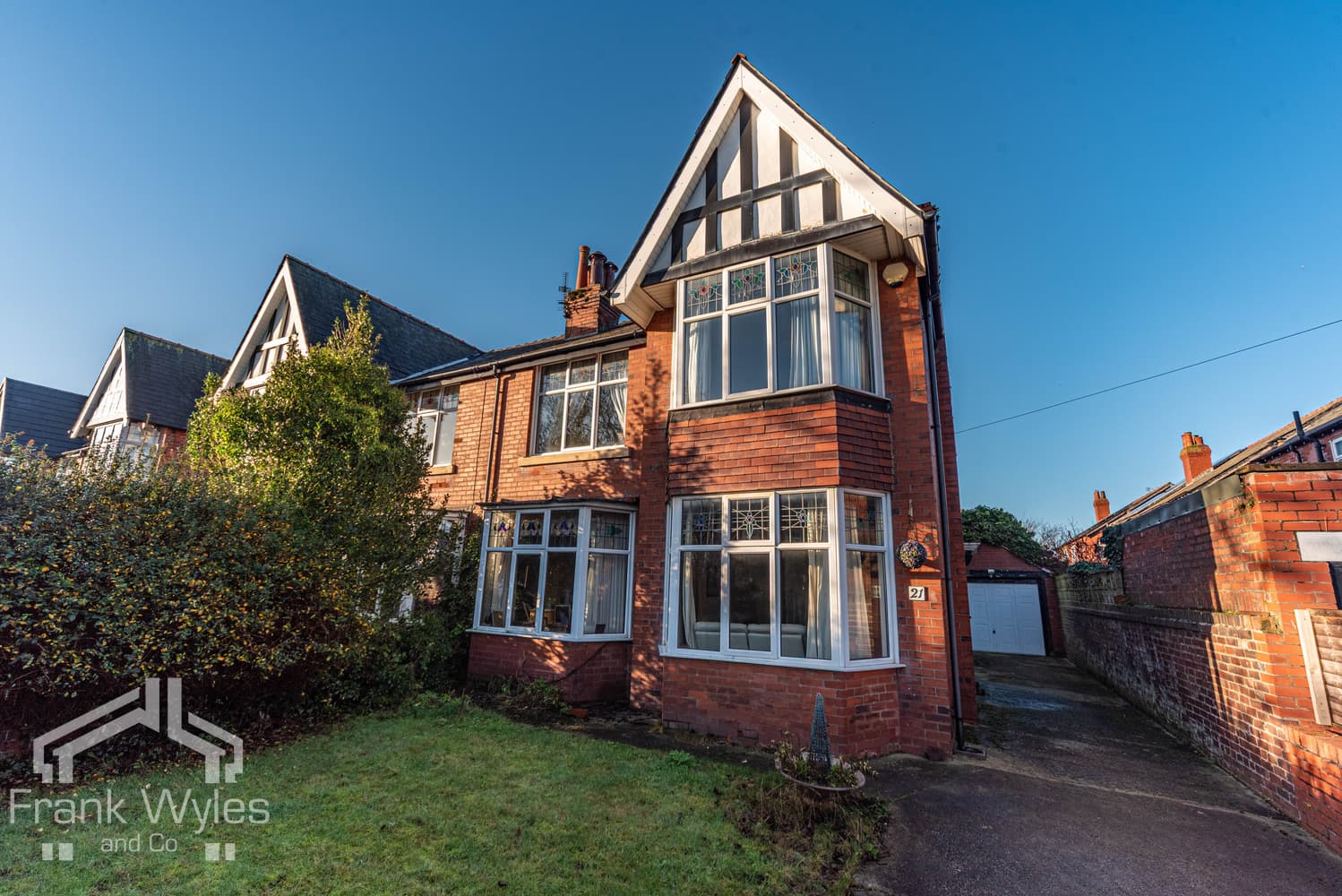This beautifully presented detached four-bedroom home is ideally located just a short distance from the wide range of amenities in Kirkham.
The property offers spacious and modern accommodation throughout. The ground floor features a stunning open-plan kitchen/diner with bi-fold doors opening onto the rear garden, a separate lounge, utility room, and a WC. Upstairs, there are four well-proportioned bedrooms, including a principal bedroom with en suite, and a modern family bathroom.
Externally, the property benefits from a front garden, a driveway to the side providing off-street parking, and a single garage. The rear garden is beautifully landscaped and low-maintenance, with a central, well-kept lawn, gravel borders, and a paved patio offers the perfect space for outdoor seating and dining. The garden is fully enclosed, making it ideal for families and pet owners.
Early viewing is highly recommended!
Ground Floor
Entrance Hall
Stairs to first floor with storage cupboard, built-in cloaks cupboard, door to:
Lounge 6.02m (19'9") x 3.31m (10'10")
Double glazed window to front, radiator, TV point, living flame effect electric fire, double glazed French doors to rear garden, door to:
Kitchen/Diner 6.21m (20'4") max x 5.13m (16'10")
Fitted with a matching range of base and eye level units with worktop space over, 1+1/2 bowl sink with single drainer and mixer tap, integrated fridge/freezer and dishwasher, built-in double oven, built-in hob with extractor hood over, built-in microwave, three velux windows with electric blinds double glazed window to side, radiator, TV point, door, bi-fold doors to rear garden.
Utility 2.96m (9'9") x 1.62m (5'4")
Fitted with a matching range of base and eye level units with worktop space over, stainless steel sink with single drainer and mixer tap, extractor fan, plumbing for washing machine, space for tumble dryer, radiator, wall mounted concealed boiler, external door to side.
WC
Obscure double glazed window to front, fitted with two piece suite comprising, pedestal wash hand basin with mixer tap and WC, full height tiling to all walls, radiator.
First Floor
Landing
Radiator, door to:
Bedroom 1 4.06m (13'4") x 3.38m (11'1")
Double glazed window to front, fitted bedroom suite with a range of wardrobes, radiator, door to:
En-suite Shower Room 2.35m (7'9") x 1.86m (6'1")
Fitted with three piece Roca suite comprising double shower enclosure with fitted shower, pedestal wash hand basin with mixer tap, and WC, full height tiling to all walls, heated towel rail, extractor fan, obscure double glazed window to rear.
Bedroom 2 3.76m (12'4") max x 2.77m (9'1")
Double glazed window to rear, radiator, fitted double wardrobe.
Bedroom 3 4.09m (13'5") max x 2.93m (9'7") max
Double glazed window to front, fitted double wardrobe, radiator.
Bedroom 4 3.28m (10'9") x 1.89m (6'2")
Double glazed window to rear, fitted double wardrobe, radiator.
Bathroom 2.85m (9'4") max x 1.77m (5'9")
Fitted with three piece Roca suite comprising panelled bath with separate shower over, mixer tap and glass, pedestal wash hand basin with mixer tap and WC, full height tiling to all walls, heated towel rail, extractor fan, obscure double glazed window to front.
External
Driveway with off street parking space for several cars and leading to a brick-built single garage with up-and-over door. Enclosed South facing rear garden which is mainly laid to lawn.





