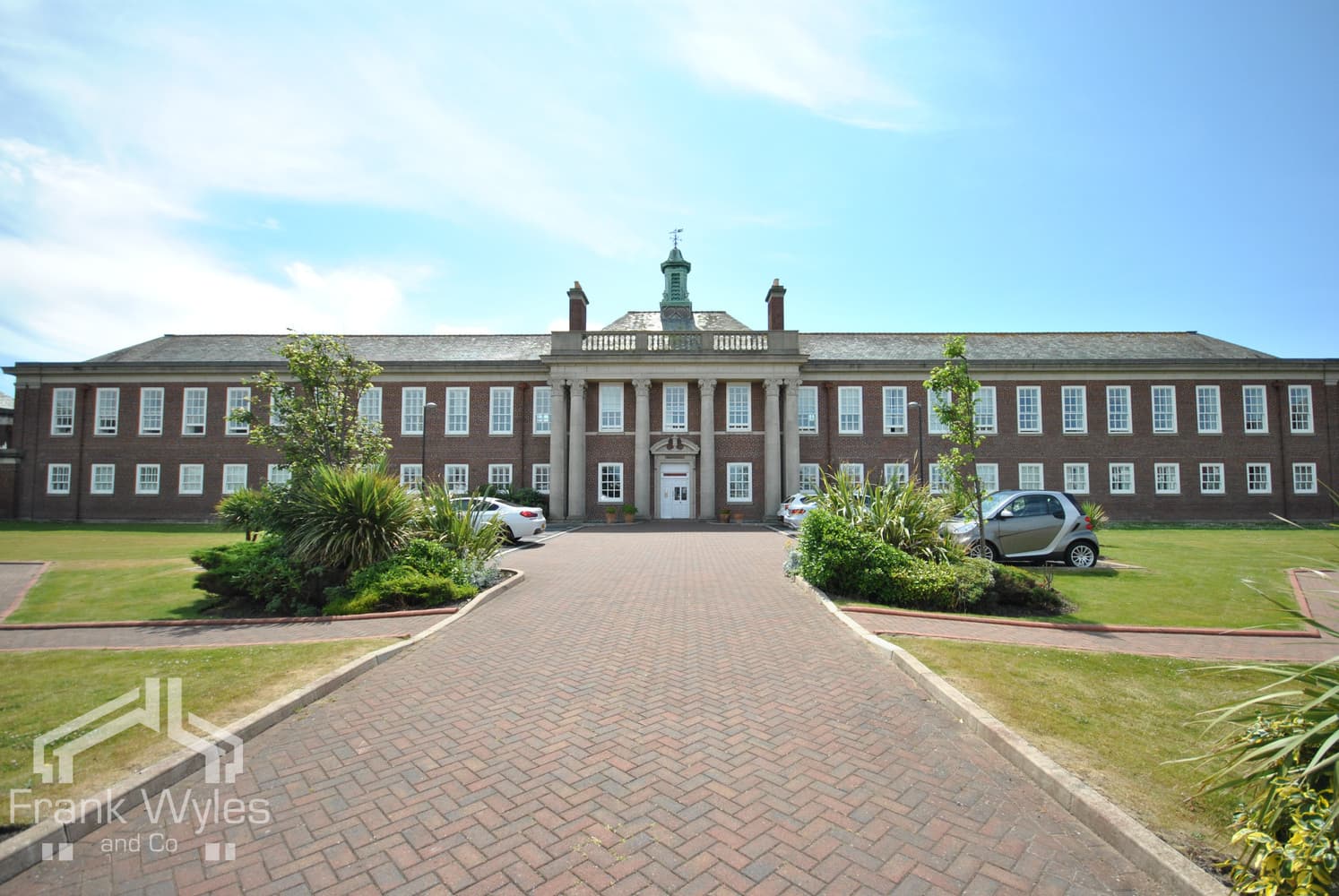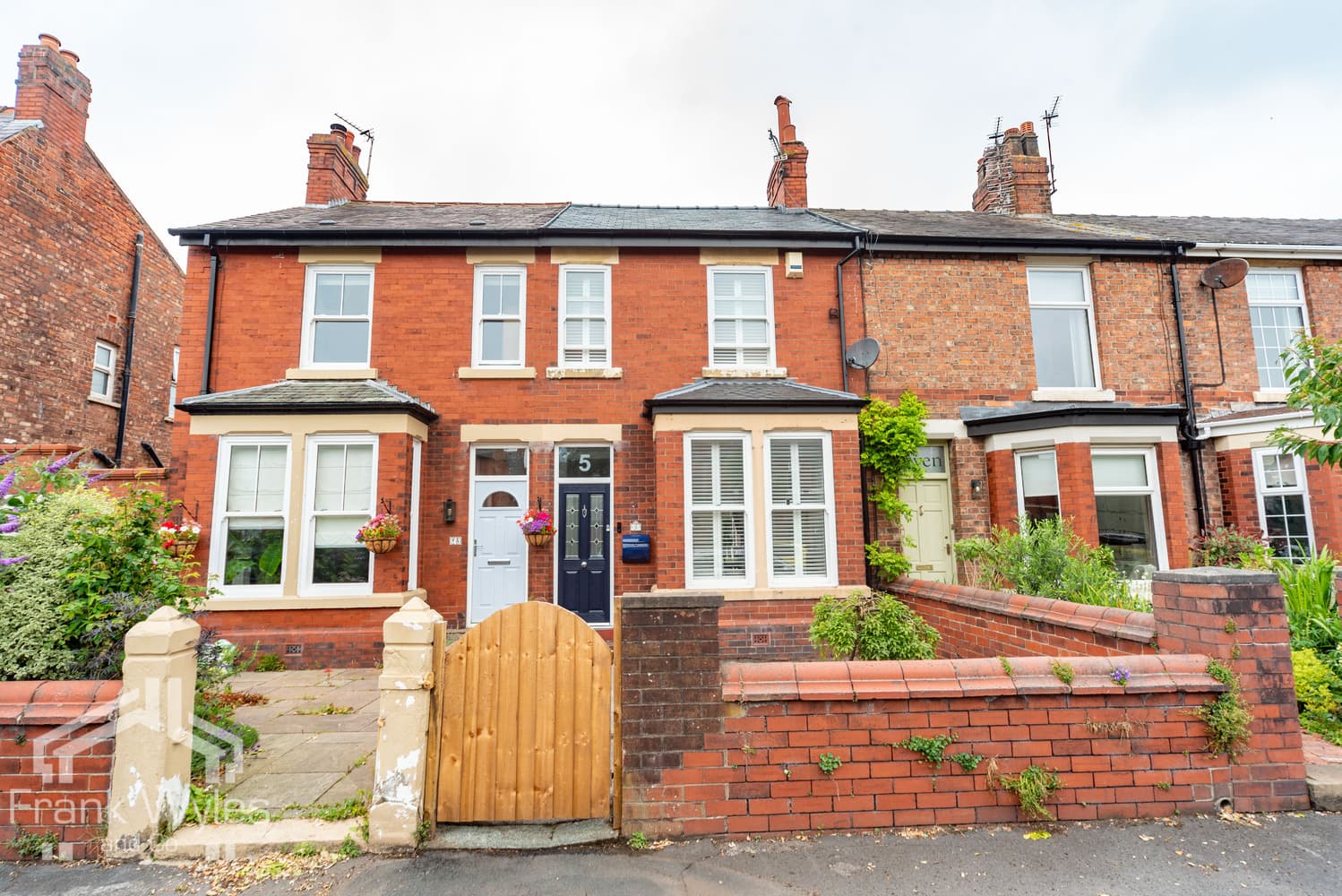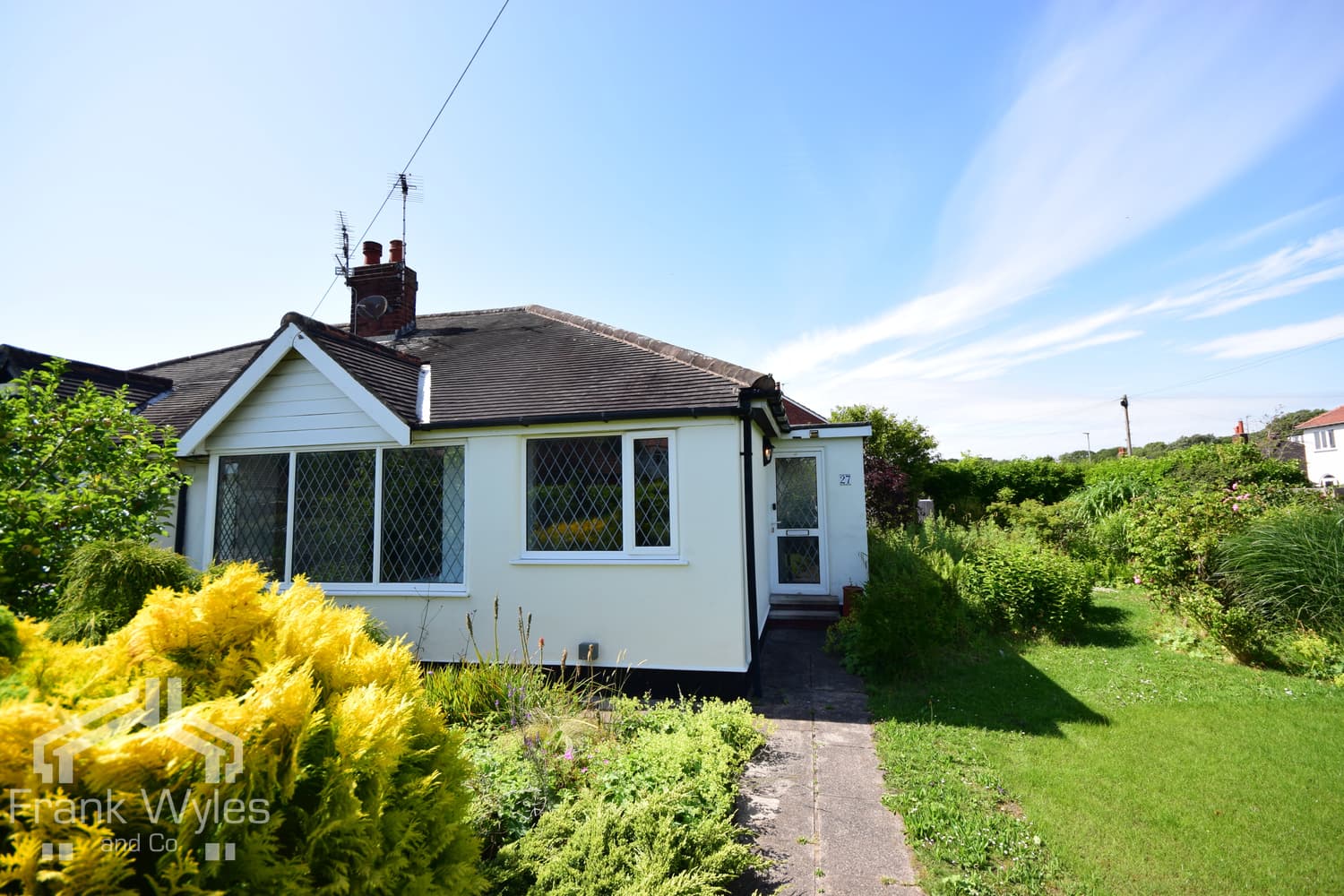Must-haves:

Redfern Way, Lytham St Annes, FY8 2FN
£275,000Freehold
32
DETACHED HOUSE - added today
Add to Favourites

Windmill House, 13, Church Road, Lytham
£750,000Freehold
532
TERRACED HOUSE - added yesterday
Add to Favourites

Queens Manor, Clifton Drive South, LYTHAM ST ANNES, Lancashire
£195,000
11
FLAT - added last Tuesday
Add to Favourites

Bleasdale Road, Lytham St. Annes, Lancashire
£294,950Freehold
312
SEMI-DETACHED HOUSE - added last Friday
Add to Favourites

Trent Street, Lytham, Lancashire
£320,000Leasehold
2
TERRACED HOUSE - added last Friday
Add to Favourites

Drew Cottage, Rear of 61 St. Annes Road East, Lytham St. Annes, Lancashire
£250,000Freehold
212
HOUSE - added last Friday
Add to Favourites
Register for Property Alerts
Sign up for our Property Alert Service and get notified as soon as properties that match your requirements become available on the market.







