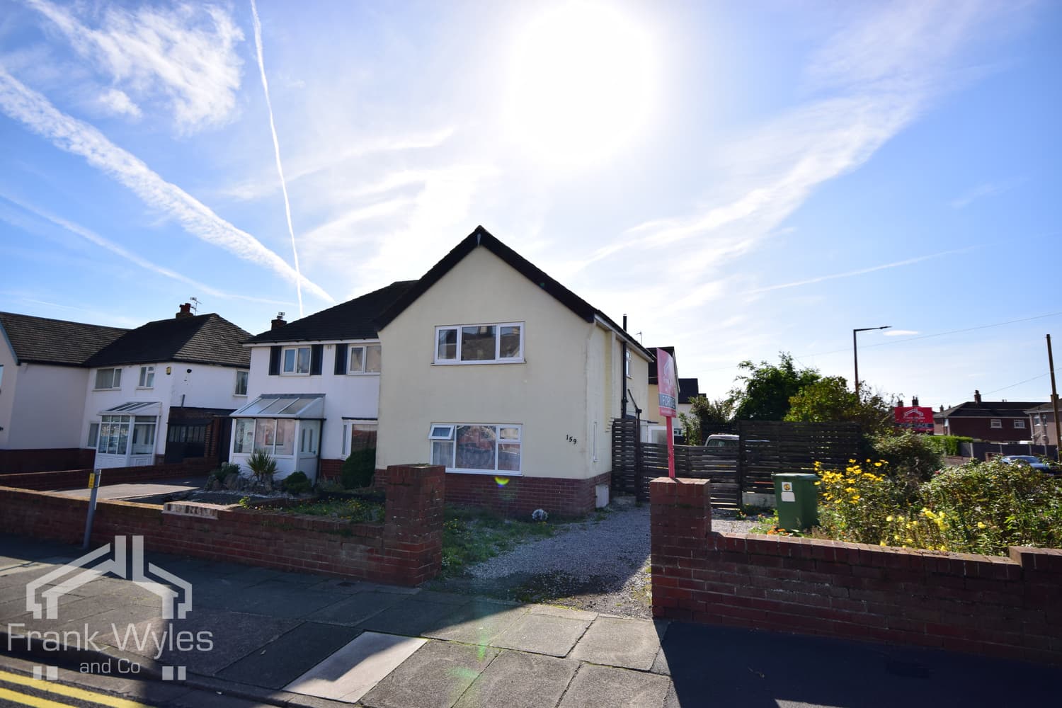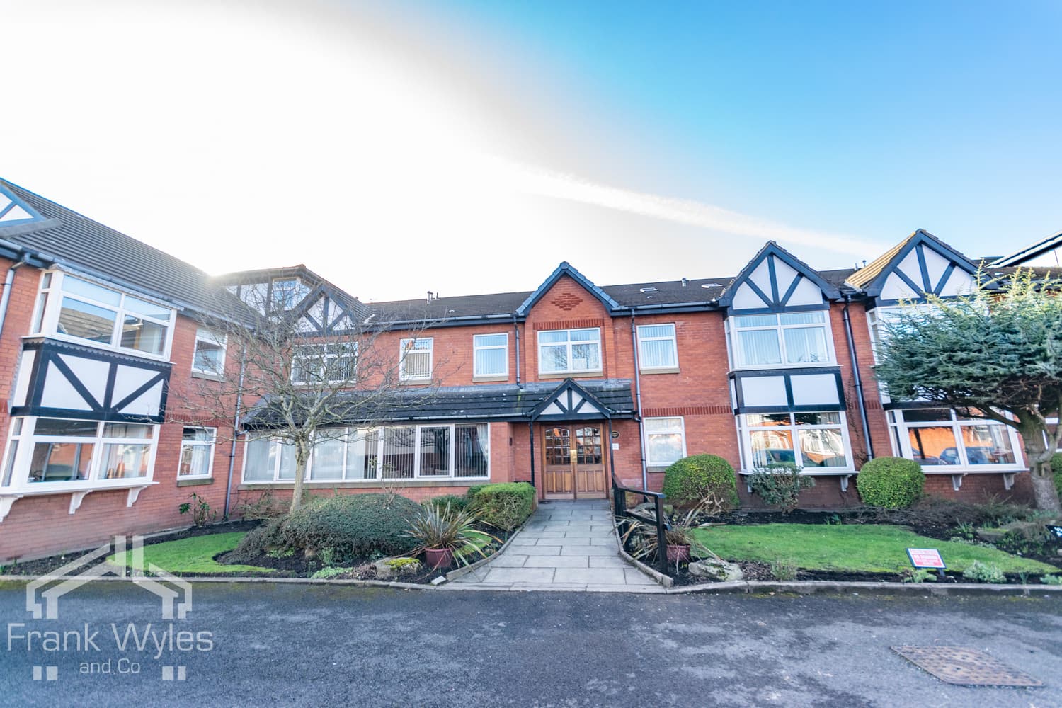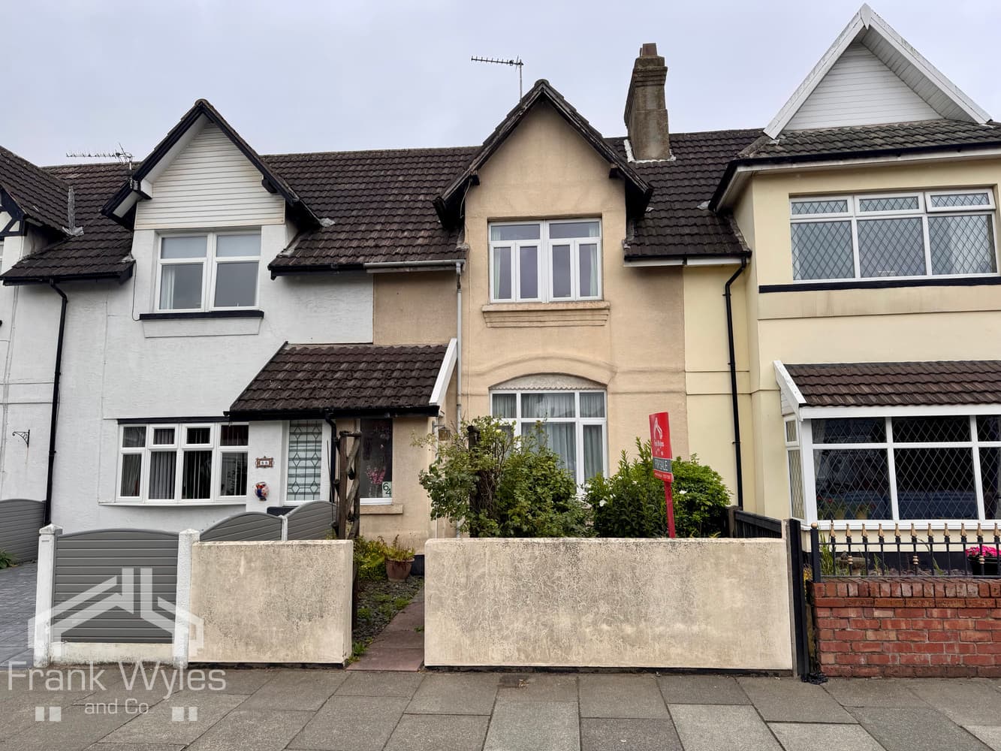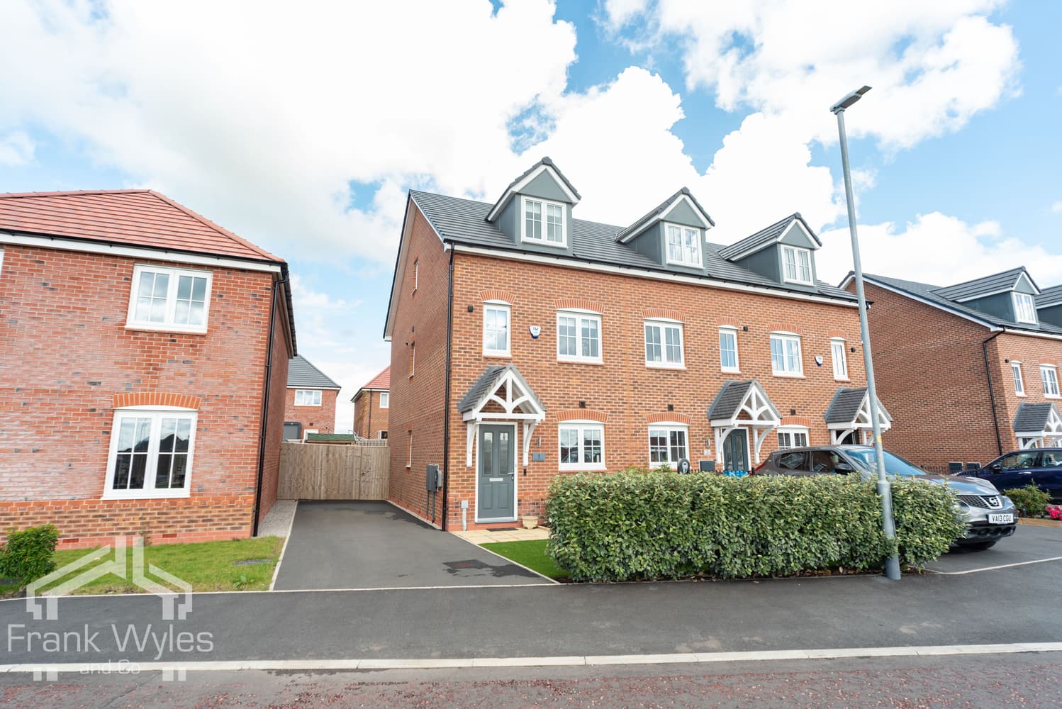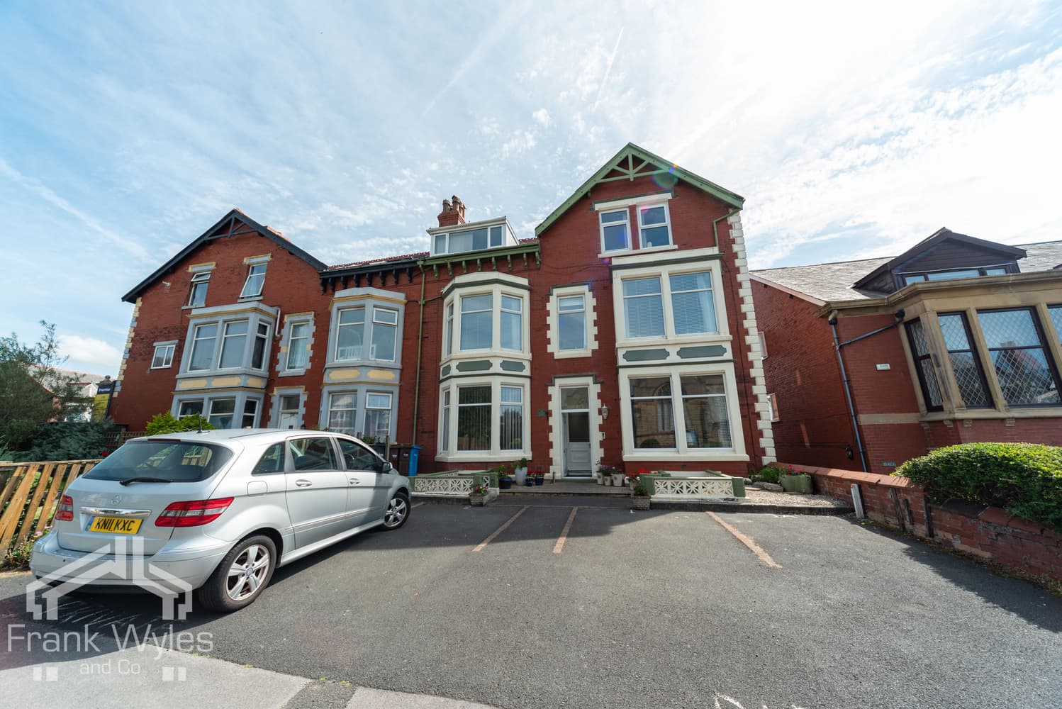St Annes Branch
21 Orchard Road
St Annes
Lancashire
FY8 1RY
T: 01253 713695
Sales: sales@frankwyles.com
Lettings: lettings@frankwyles.com
Lytham Branch
11 Park Street
Lytham
Lancashire
FY8 5LU
T: 01253 731222
Sales: lytham@frankwyles.com
Lettings: lettings@frankwyles.com
lettings@frankwyles.com


