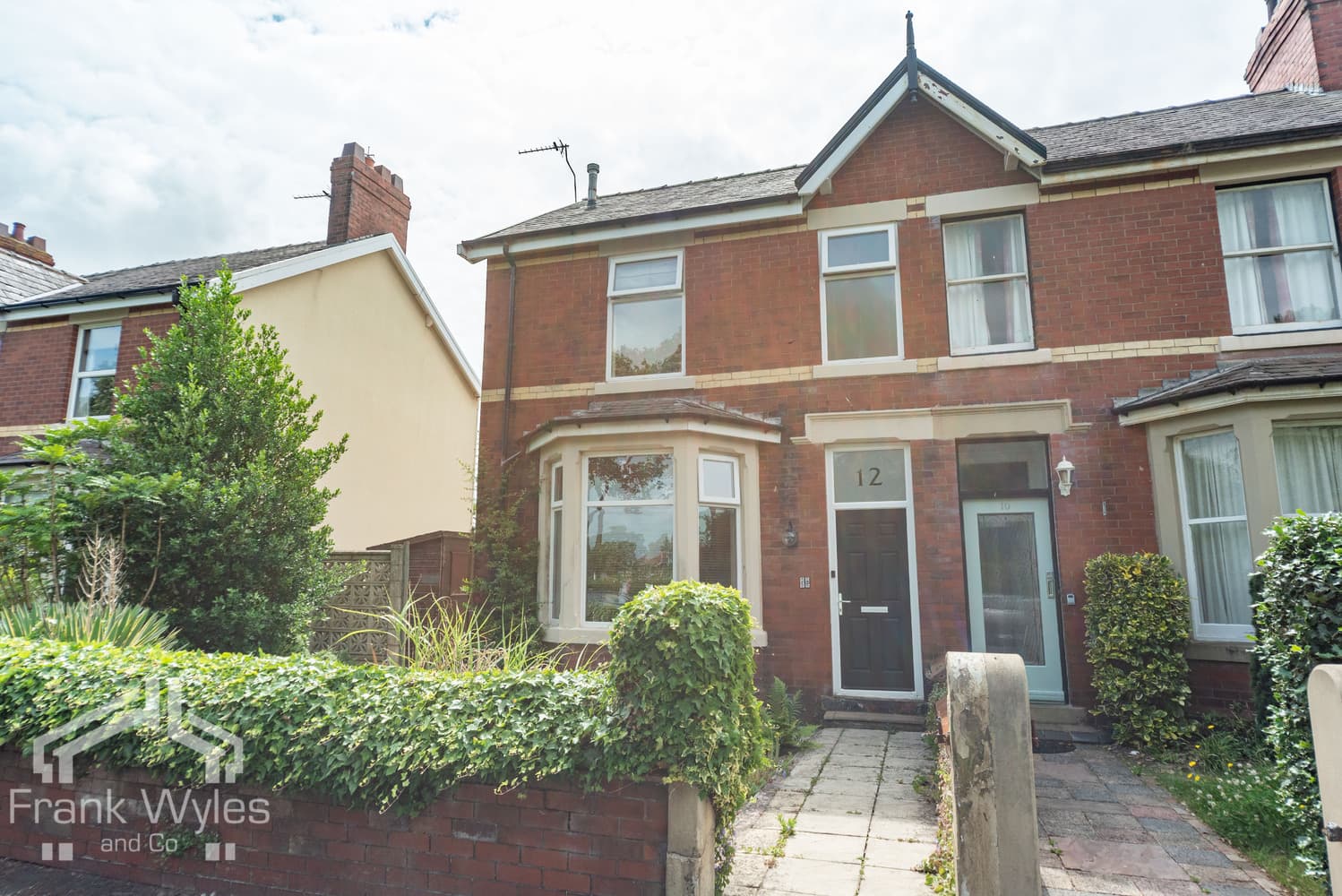Must-haves:

Apartment 25, Hollinshead House, Bailey Avenue, Lytham St. Annes, Lancashire
£159,950Leasehold
211
FLAT - added today
Add to Favourites

Conifer Crescent Lawnsdale Park, Lytham Raod, Lytham
£99,995Leasehold
211
Under Offer
HOUSE - added today
Add to Favourites

Hope Street, Lytham St. Annes, Lancashire
Offers In Excess Of£250,000Leasehold
322
Play Video
TERRACED HOUSE - added yesterday
Add to Favourites

Cudworth Road, Lytham St. Annes, Lancashire
£165,000Freehold
211
HOUSE - added last Wednesday
Add to Favourites

Sunningdale Court, Lytham St. Annes, Lancashire
£255,000Leasehold
22
FLAT - added last Wednesday
Add to Favourites

Woodlands Road, Lytham St. Annes, Lancashire
£399,950Leasehold
323
SEMI-DETACHED HOUSE - added last Tuesday
Add to Favourites

Stanley Road, Lytham St. Annes, Lancashire
£737,750Leasehold
423
HOUSE - added last Saturday
Add to Favourites

Boston Road, Lytham St. Annes, Lancashire
£238,000Leasehold
311
BUNGALOW - added last Saturday
Add to Favourites

Kilgrimol Gardens, Lytham St. Annes, Lancashire
£550,000Freehold
422
BUNGALOW - added last Saturday
Add to Favourites

Bredon Close, Lytham St. Annes, Lancashire
£395,000Freehold
322
DETACHED HOUSE - added 11/07/2025
Add to Favourites

Clifton Drive, Lytham St. Annes, Lancashire
Offers In Excess Of£650,000Leasehold
524
SEMI-DETACHED HOUSE
Add to Favourites
Register for Property Alerts
Sign up for our Property Alert Service and get notified as soon as properties that match your requirements become available on the market.


