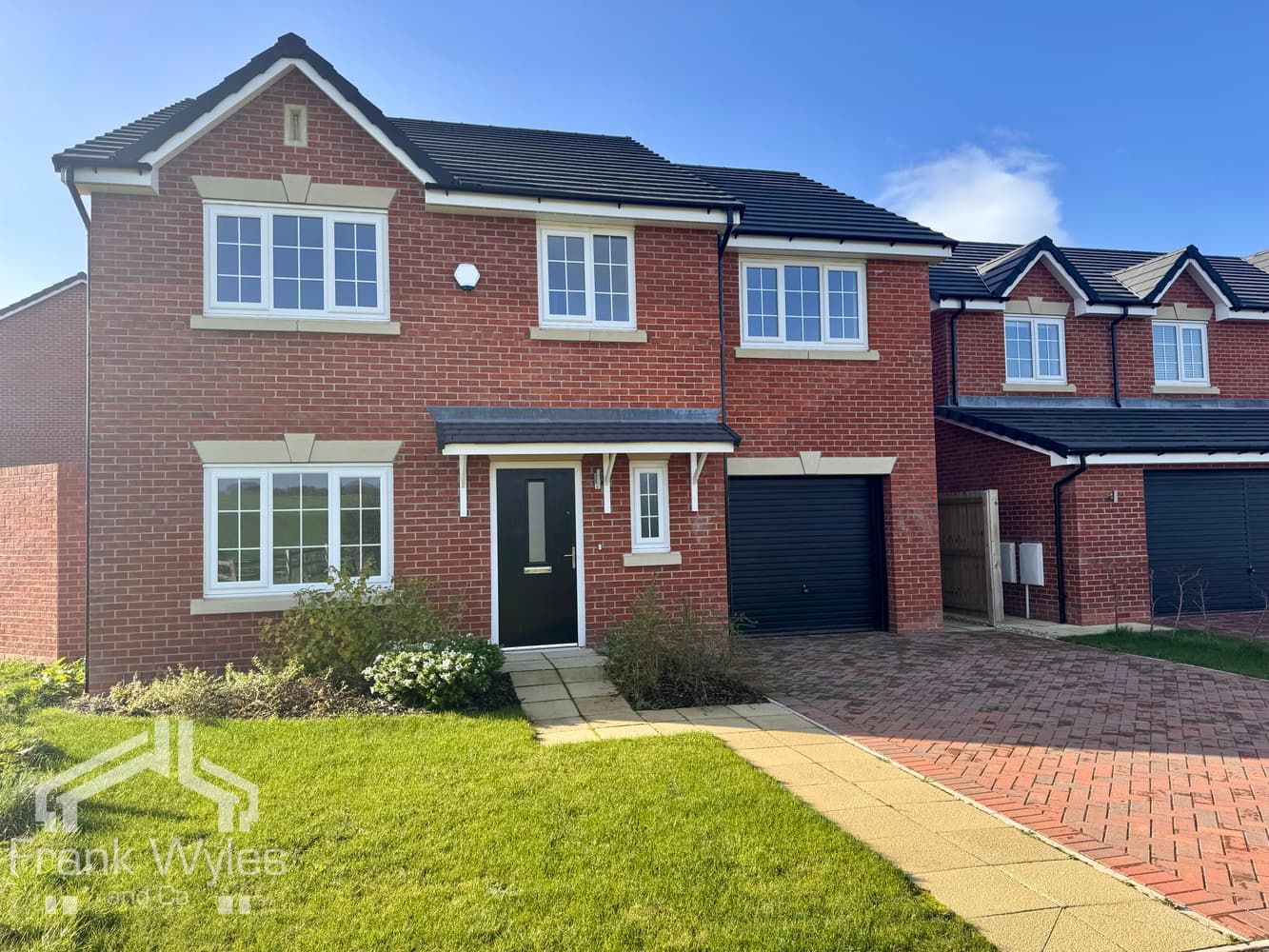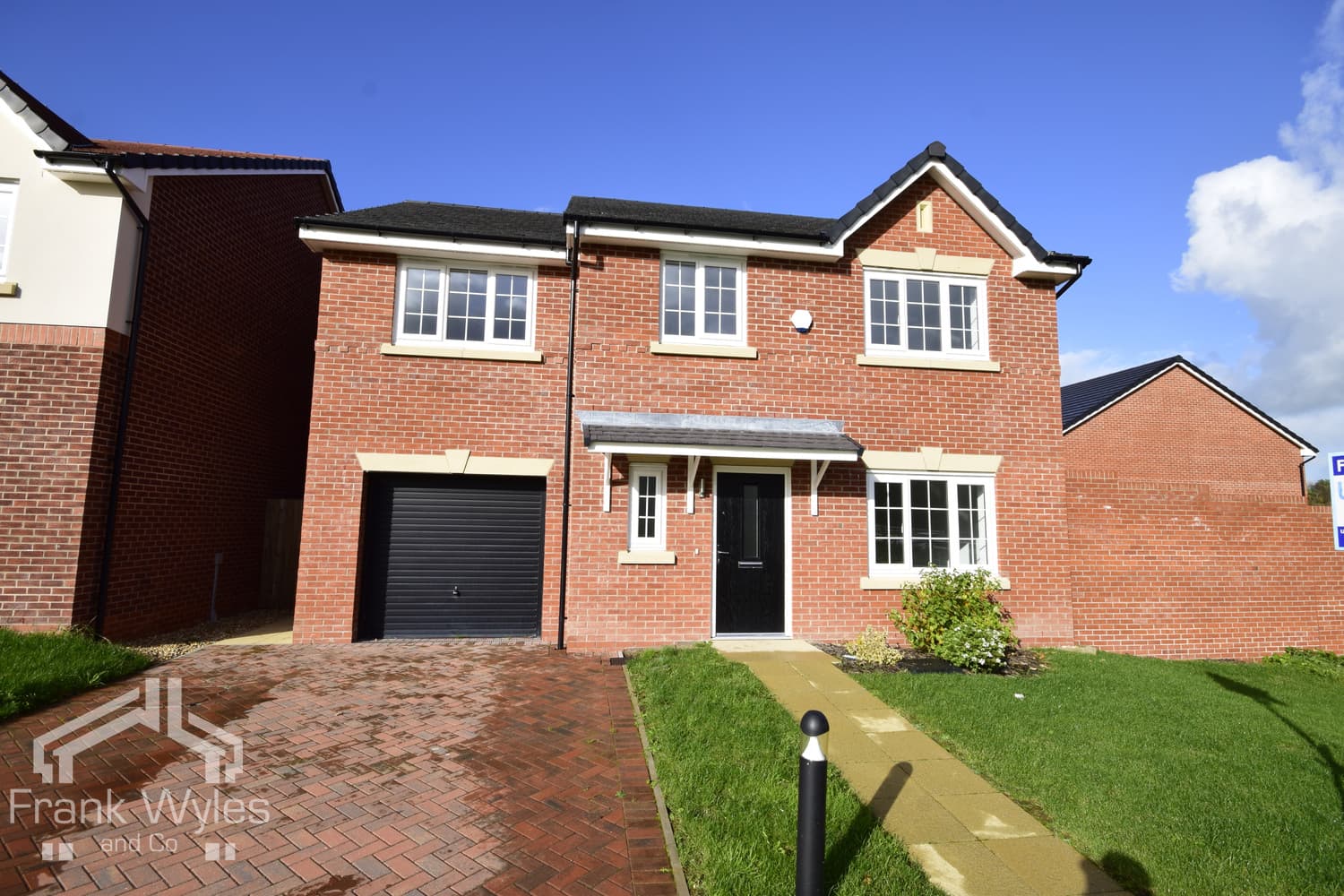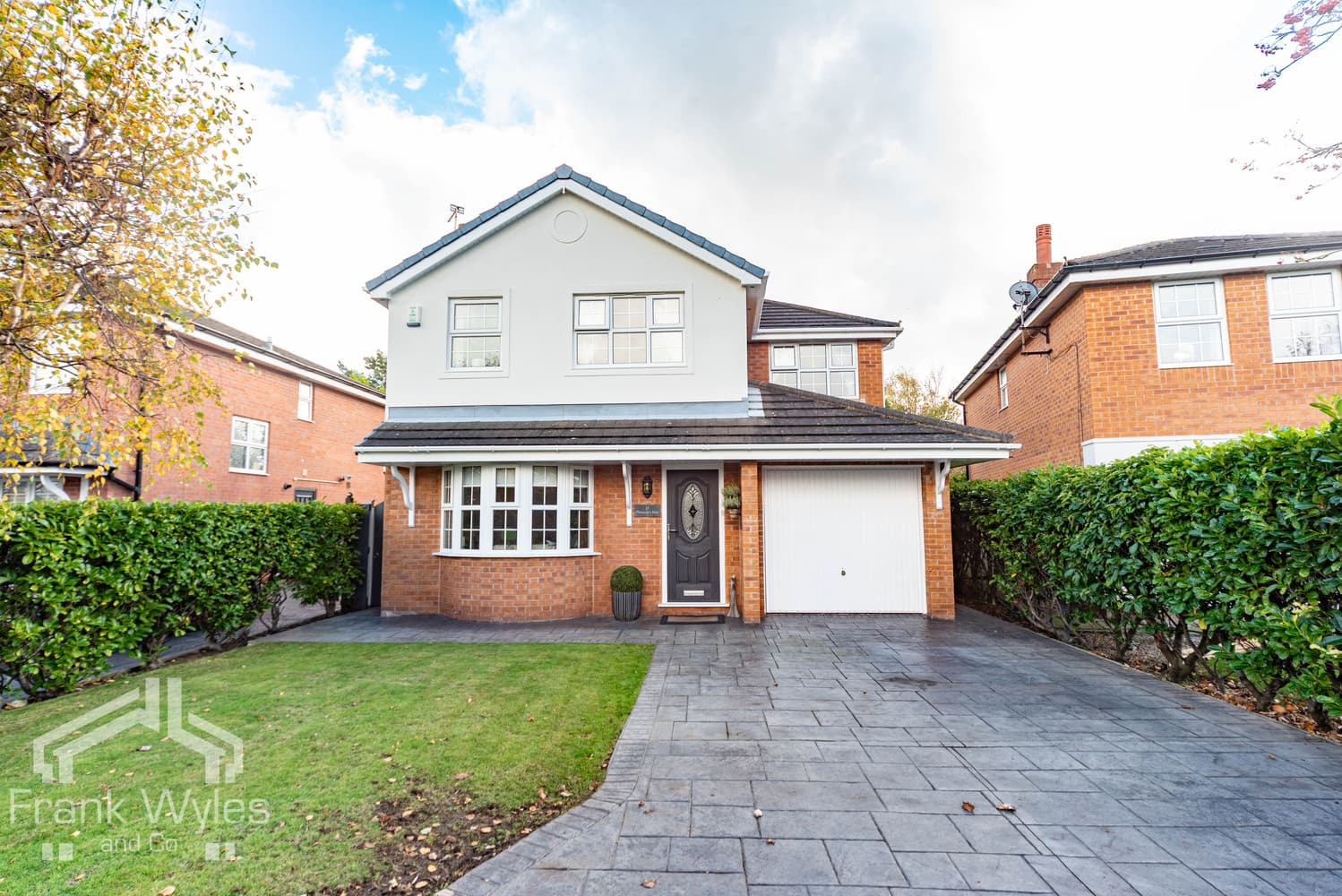This stunning, modern detached family home is situated within an exclusive development of just six properties, offering easy access to local amenities, transport links, and highly regarded schools. The property is beautifully presented throughout and comprises a spacious reception room, a contemporary open-plan living/dining kitchen with views over the garden, a guest cloakroom, a utility room, and an integral garage.
On the first floor, there are four well-proportioned bedrooms, including a principal bedroom with the added benefit of an ensuite, as well as a family bathroom. The secluded rear garden is a particular highlight, providing a private space perfect for family gatherings.
Being sold with no forward chain. Early viewing is strongly recommended to fully appreciate the features of this exceptional home.
Entrance Hall
Radiator, stairs to first floor with storage cupboard under, door to:
Lounge 4.97m (16'4") max x 3.31m (10'10")
Double glazed box bay window to front, two radiators, TV point.
Kitchen/Diner 8.02m (26'4") x 2.74m (9') max
Fitted with a matching range of base and eye level units with worktop space over, 1+1/2 bowl stainless steel sink with single drainer and mixer tap, under-unit lights, integrated fridge/freezer and dishwasher, built-in double oven, built-in four ring gas hob with extractor hood over, double glazed window to rear, two radiators, tiled flooring, TV point, double doors to rear garden, door to:
Utility Room
Fitted with a matching range of base and eye level units with worktop space over, stainless steel sink with mixer tap, plumbing for washing machine, radiator, tiled flooring, external door to side.
WC
Fitted with two piece suite comprising corner wall mounted wash hand basin with mixer tap, and WC, extractor fan, radiator.
Garage 4.56m (14'11") x 2.72m (8'11") max
With power and light connected, up and over door.
First Floor
Landing
Built-in storage cupboard, door to:
Bedroom 1 4.19m (13'9") x 3.38m (11'1")
Double glazed window to front, fitted bedroom suite with a range of wardrobes, radiator, TV point and three double sockets, door to:
En-suite Shower Room
Fitted with three piece suite comprising recessed shower enclosure with fitted shower, inset wash hand basin with storage under and mixer tap, and WC, full height tiling to all walls, extractor fan, shaver point, obscure double glazed window to front, radiator, tiled flooring.
Bedroom 2 4.24m (13'11") x 2.65m (8'8")
Double glazed window to front, fitted bedroom suite with a range of wardrobes, radiator, TV point and three double sockets.
Bedroom 3 3.88m (12'9") max x 3.03m (9'11")
Double glazed window to rear, fitted bedroom suite with a range of wardrobes, radiator, TV point and three double sockets.
Bedroom 4 2.95m (9'8") max x 2.86m (9'5")
Double glazed window to rear, radiator, built-in wardrobe, TV point and three double sockets.
Bathroom
Fitted with four piece suite comprising panelled bath with hand shower attachment and mixer tap, pedestal wash hand basin with mixer tap, recessed shower enclosure with fitted shower and WC, full height tiling to all walls, heated towel rail, extractor fan, obscure double glazed window to side, tiled flooring.
External
Driveway to the front of the property providing off street parking and access to the aforementioned garage. Enclosed rear garden which is mainly laid to lawn.





