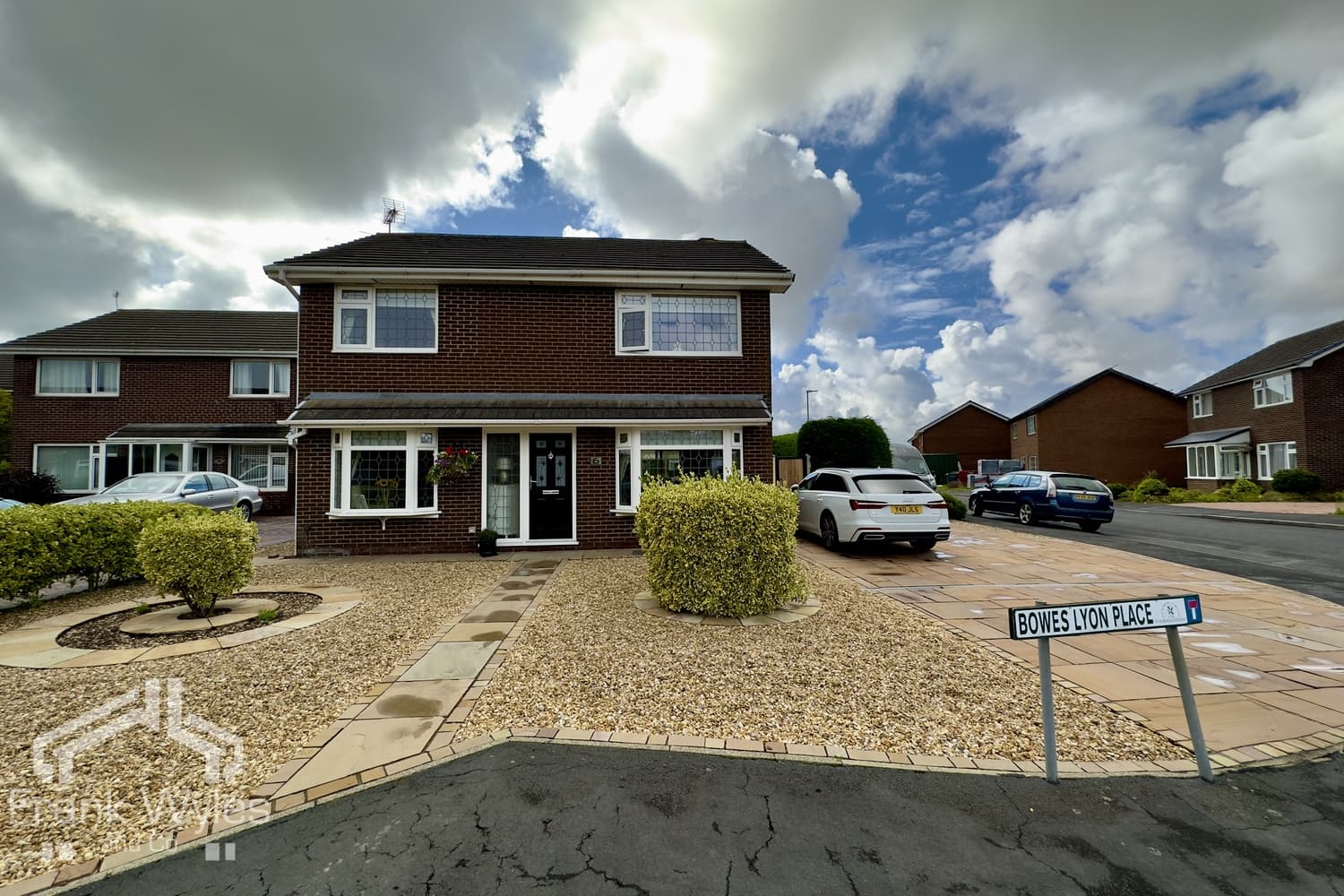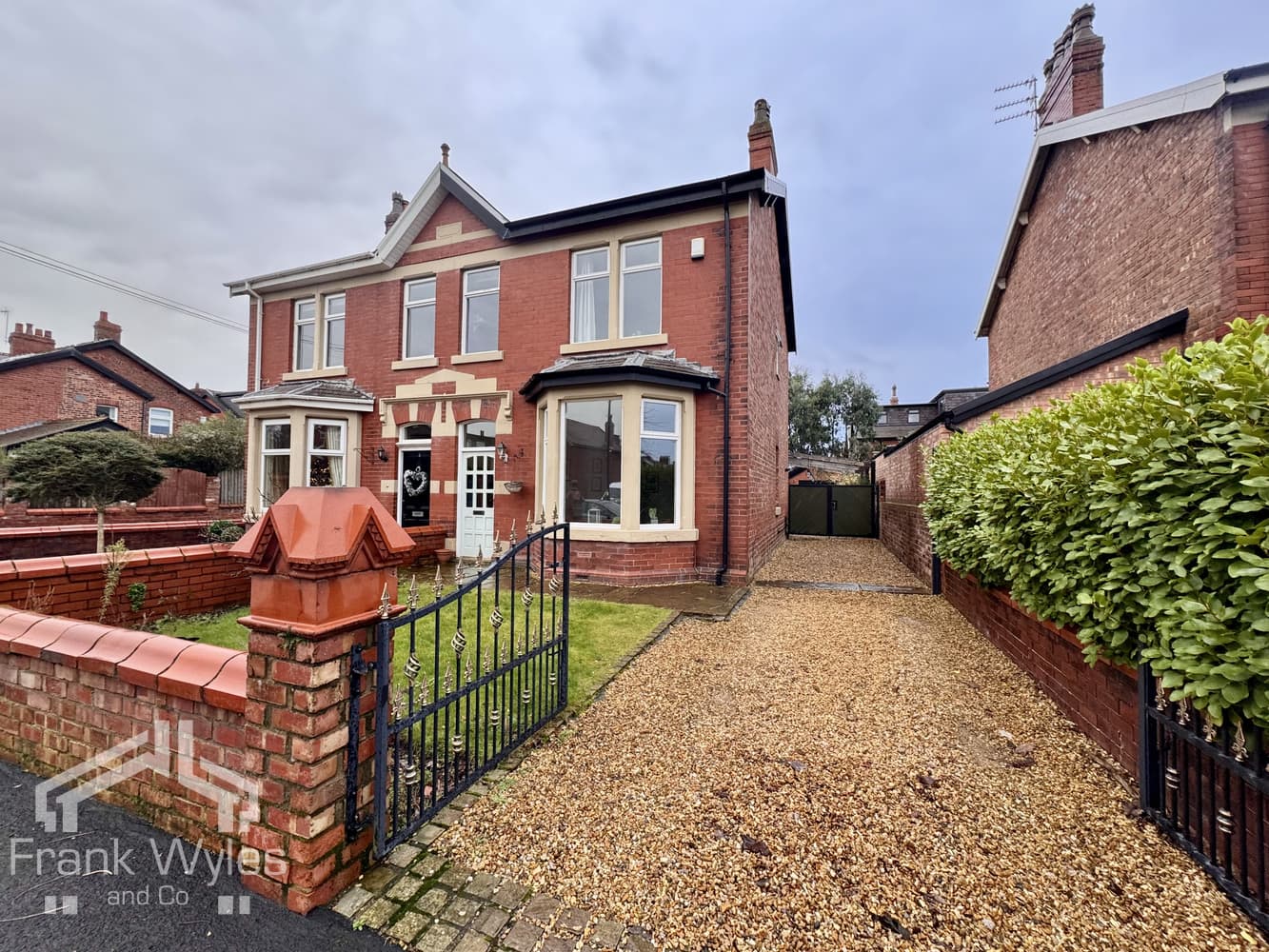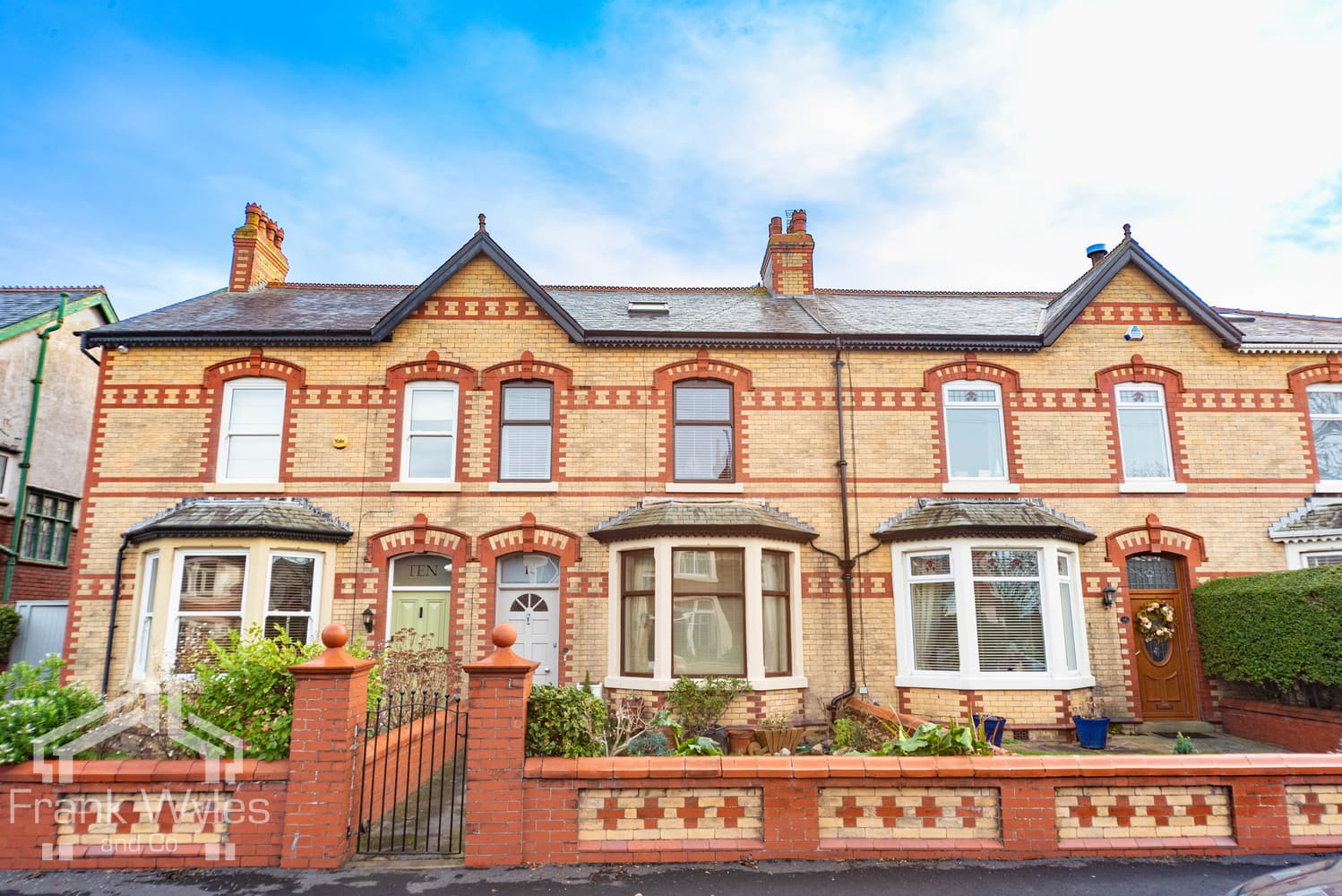This modern mews-style home is set in a prime location, adjacent to Lytham Cricket Club and just a short walk from Lytham Green and the cafés, restaurants, and amenities of Lytham Square.
The generous accommodation includes a spacious reception room open plan to a dining area, a fitted kitchen, conservatory, and guest cloakroom. To the first floor, there are four bedrooms, with the principal bedroom benefiting from an en suite, along with a further family bathroom.
Externally, the property features a low-maintenance enclosed rear garden, off road parking and a single garage.
Being sold with no forward chain – early viewing is highly recommended.
Entrance Hall
Accessed via a secure UPVC front door, the hallway features a radiator, ceiling cornice, and access to an under-stairs storage cupboard.
Guest Cloakroom
Comprising a low-level WC, wash hand basin with taps, a heated towel rail, and additional storage with sliding doors. Includes an obscure double glazed window for privacy.
Lounge 5.31m (17'5") x 4.39m (14'5")
A bright and spacious reception room with a double glazed window overlooking the front garden. Features include ceiling cornice, radiator, fitted cabinets, a feature electric fire with marble hearth and surround, a TV point and telephone point, and an open archway to the dining room.
Dining Room 3.53m (11'7") x 3.09m (10'2")
A charming space ideal for entertaining, with ceiling cornice, radiator, and double glazed patio doors leading into the conservatory. A door also leads through to the kitchen.
Conservatory
Overlooking the secluded and private rear garden, this light-filled space features a TV point and sliding patio doors providing direct access to the garden.
Fitted Kitchen
Equipped with a matching range of base and eye-level kitchen cabinets, coordinating countertops, and a one and a half stainless steel sink with drainer and mixer tap. Additional features include space for an oven with gas hob and extractor hood over, plumbing for a washing machine, space for a fridge freezer, a tall larder unit, and a cupboard housing the gas boiler. A UPVC double glazed window overlooks the rear garden, and a secure door provides further garden access.
First Floor
Landing
Includes ceiling cornice, a loft hatch with pull-down ladder giving access to a boarded loft, and a storage cupboard housing the immersion tank with shelving.
Bedroom 1 4.41m (14'6") x 3.27m (10'9")
A generous double bedroom with a double glazed window overlooking the front, radiator, and ceiling cornice. Includes a fitted suite comprising wardrobes, chest of drawers, bedside cabinets, and overhead storage.
En Suite
Modern suite comprising a tiled shower enclosure with electric shower and adjustable showerhead, low-level WC, and a wash hand basin set in a vanity unit with storage beneath. Finished with full-height wall tiling, a tall heated towel rail, and an extractor fan.
Bedroom 2 3.58m (11'9") x 3.27m (10'9")
With a double glazed window overlooking the rear garden, radiator, ceiling cornice, and a fitted bedroom suite including wardrobes, chest of drawers, bedside cabinets, and a dressing table.
Bedroom 3 3.66m (12') x 2.76m (9'1")
Another rear-facing room with a double glazed window, radiator, ceiling cornice, and a bank of fitted wardrobes.
Bedroom 4/Study 3.62m (11'11") x 3.03m (9'11")
Currently utilised as a home office, this front-facing room features a double glazed window, radiator, ceiling cornice, ample storage cupboards, and a fitted desk.
Family Bathroom
Comprising a corner shower enclosure and electric shower, wash hand basin with mixer tap, low-level WC, extractor fan, panelled walls and ceiling, and a heated towel rail.
External Areas
Front
Low-maintenance frontage with off-road parking and an Indian stone pathway leading to the front door.
Rear Garden
A private and enclosed garden, attractively landscaped with block paving, established borders, and a sunny aspect—ideal for relaxing and entertaining.
Garage (2.82m x 4.75m)
Located to the rear of the property, this single garage includes an electric up-and-over door, power and light, and a door giving access to the rear garden.





