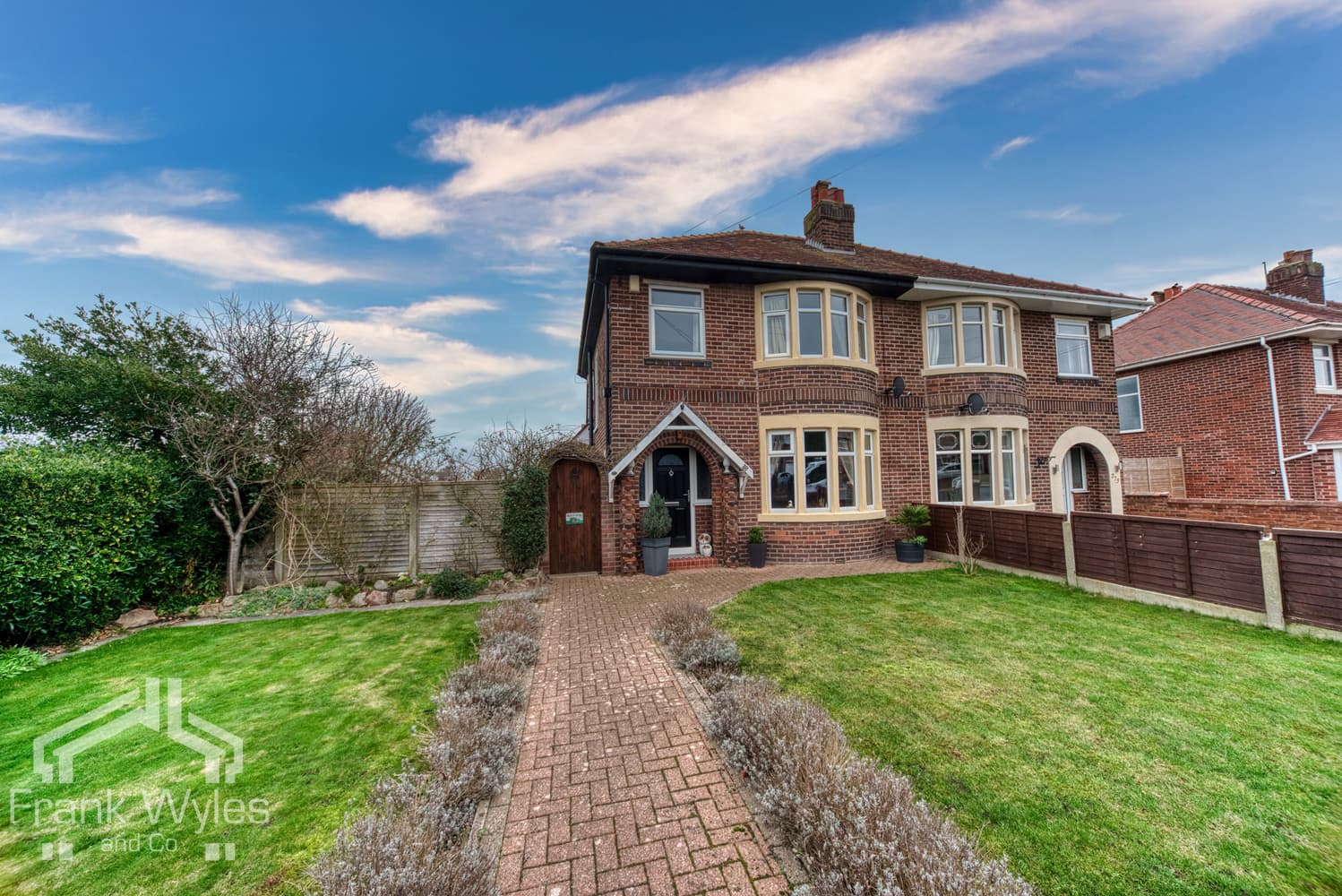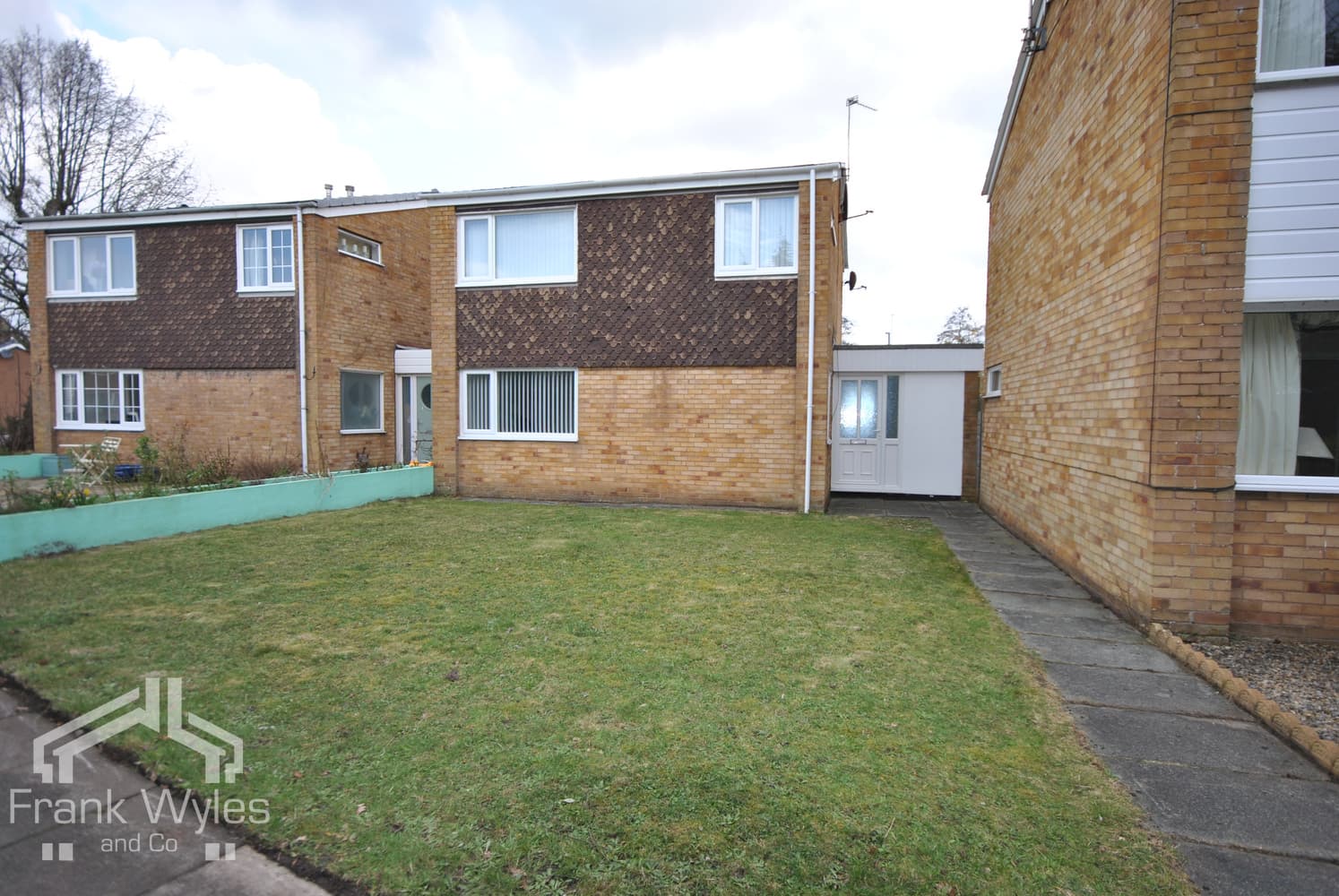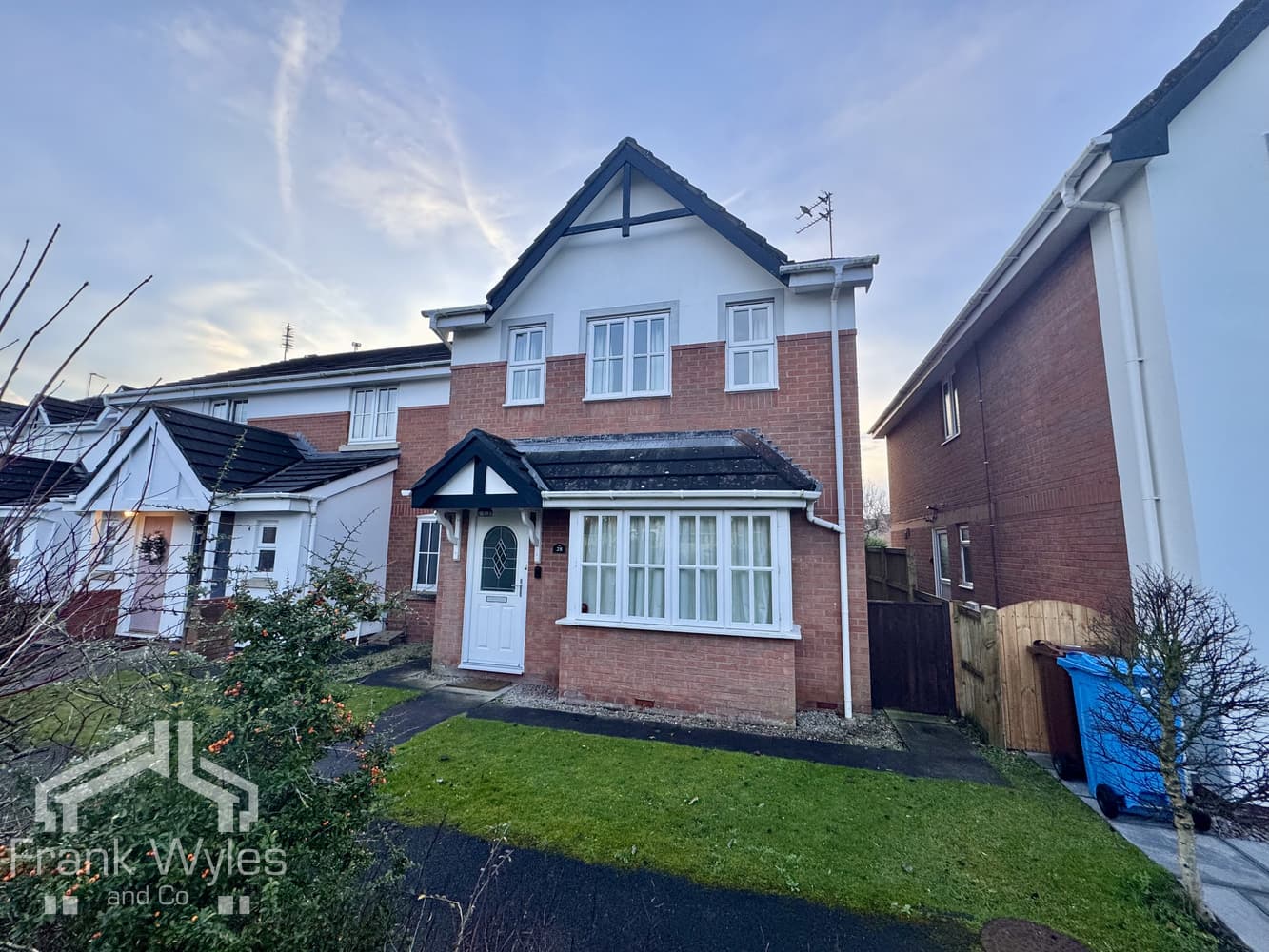This end-terrace property in the heart of Lytham is presented to a very high standard. It’s just a short walk from all the shops, cafes, and amenities of Lytham town centre, with Lytham Green also close by.
The property boasts lovely high ceilings and comprises a lounge, stylish open-plan kitchen diner, utility room and guest cloakroom. To the first floor there are three bedrooms and a modern four-piece family bathroom. The gardens are immaculate, with a lawned front garden and a private rear courtyard – perfect for relaxing or entertaining.
Early viewing is highly recommended.
Entrance Hall
Welcoming entrance hall accessed via a secure composite front door. Radiator, cupboard housing the meters, staircase leading to the first floor, and doors to the following rooms.
Lounge 4.03m (13'3") x 3.67m (12') max
Double glazed bay window overlooking the front garden. Radiator, TV point, telephone point, and a feature electric fireplace.
Kitchen/Diner 6.06m (19'11") x 4.07m (13'4")
Contemporary open-plan kitchen with sleek, handleless kitchen cabinets and coordinating countertops. Integrated appliances include a stainless steel gas hob with extractor hood over, electric oven with grill, fridge and dishwasher. There is also a breakfast bar with seating for two, space for a dining table, tiled flooring, and two double glazed windows overlooking the rear garden. Radiator.
Utility 2.52m (8'3") x 1.53m (5')
Practical space with tiled flooring, radiator, and space for freezer. Secure UPVC door leads out to the rear garden
WC
Low-level WC and wall-hung wash hand basin with vanity unit. Space for a tumble dryer, plumbing for a washing machine. Obscure double glazed window, radiator, tiled flooring, and wall-mounted gas combination boiler.
Landing
Accessed via a turned staircase. Loft hatch with pull-down ladder providing access to the loft. Doors to the following rooms.
Bedroom 1 3.82m (12'6") x 3.73m (12'3")
Double glazed window to the front, radiator, and ceiling cornice.
Bedroom 2 3.67m (12') x 3.66m (12')
Double glazed window overlooking the rear garden, radiator, and ceiling cornice.
Bedroom 3 2.87m (9'5") x 2.25m (7'5")
Double glazed window to the front, radiator, and ceiling cornice.
Bathroom
Modern four-piece family bathroom comprising: panelled bath with mixer tap and showerhead attachment, separate tiled shower enclosure with mixer shower, low-level WC, and wash hand basin with mixer tap. Obscure double glazed window, extractor fan, radiator, and part tiled walls.
External
Front
Walled and laid to lawn with established colourful borders. A path leads to the front door.
Rear
A private and enclosed courtyard garden, paved for low maintenance and ideal for entertaining or relaxing. Attractive potted planting adds colour and charm.





