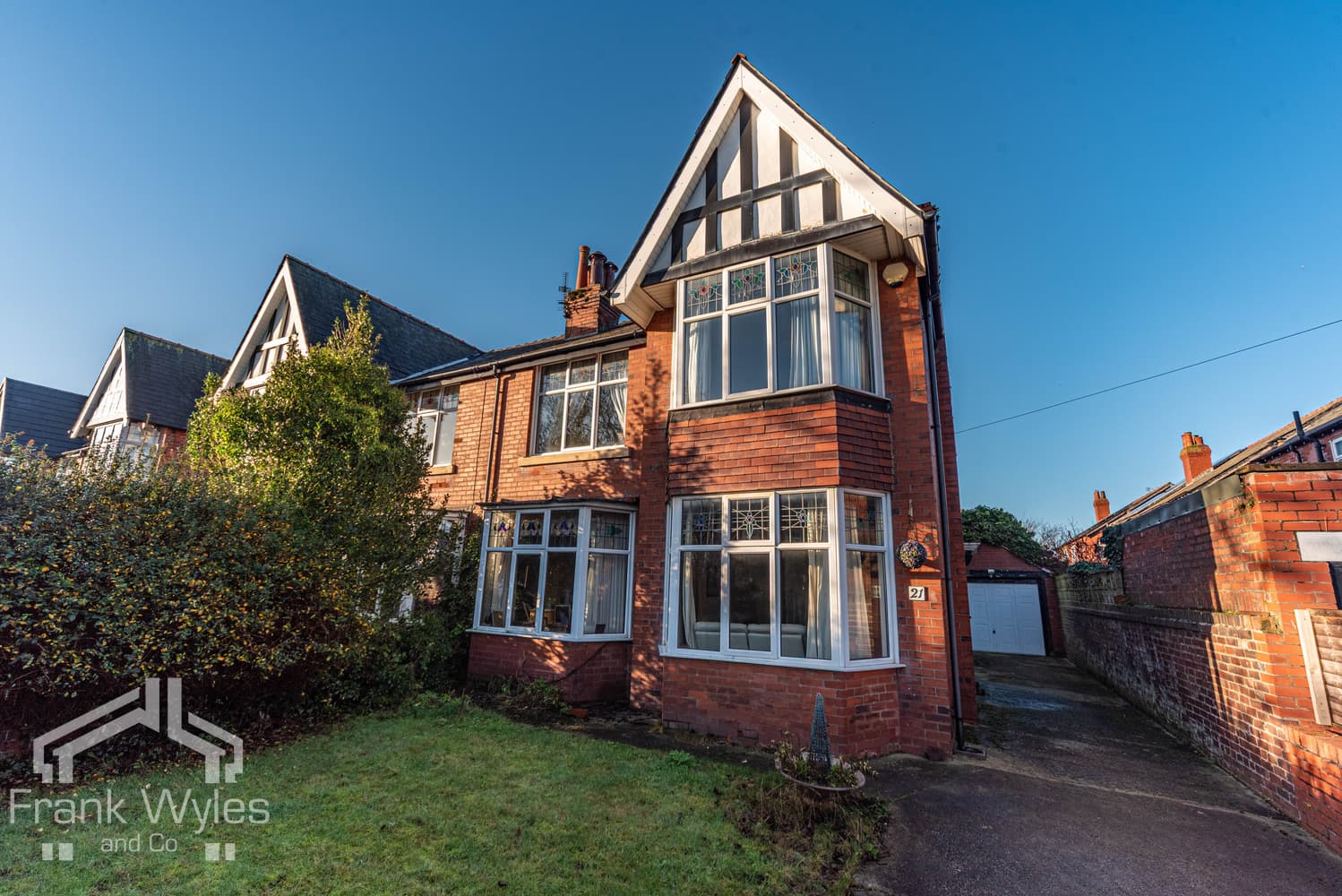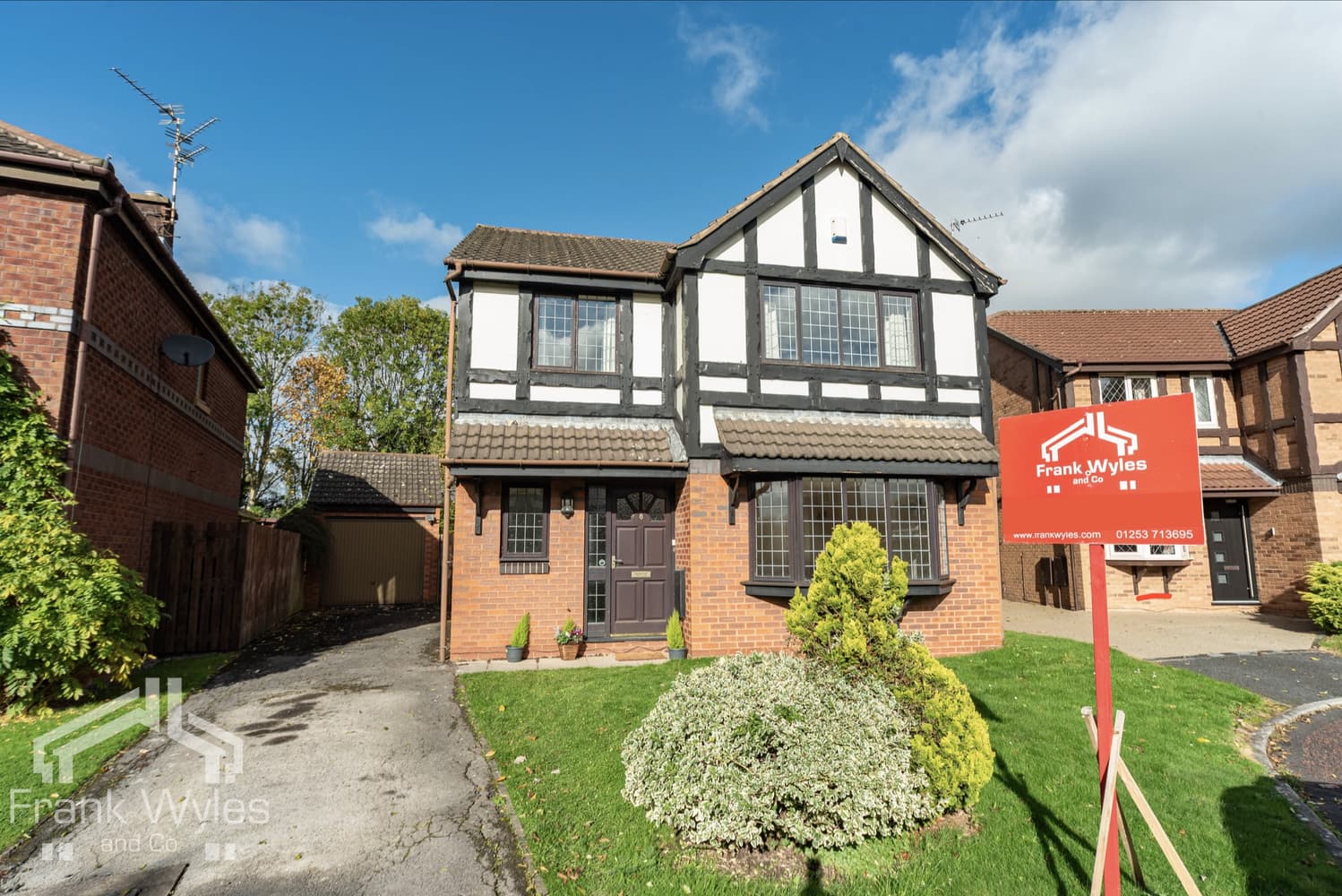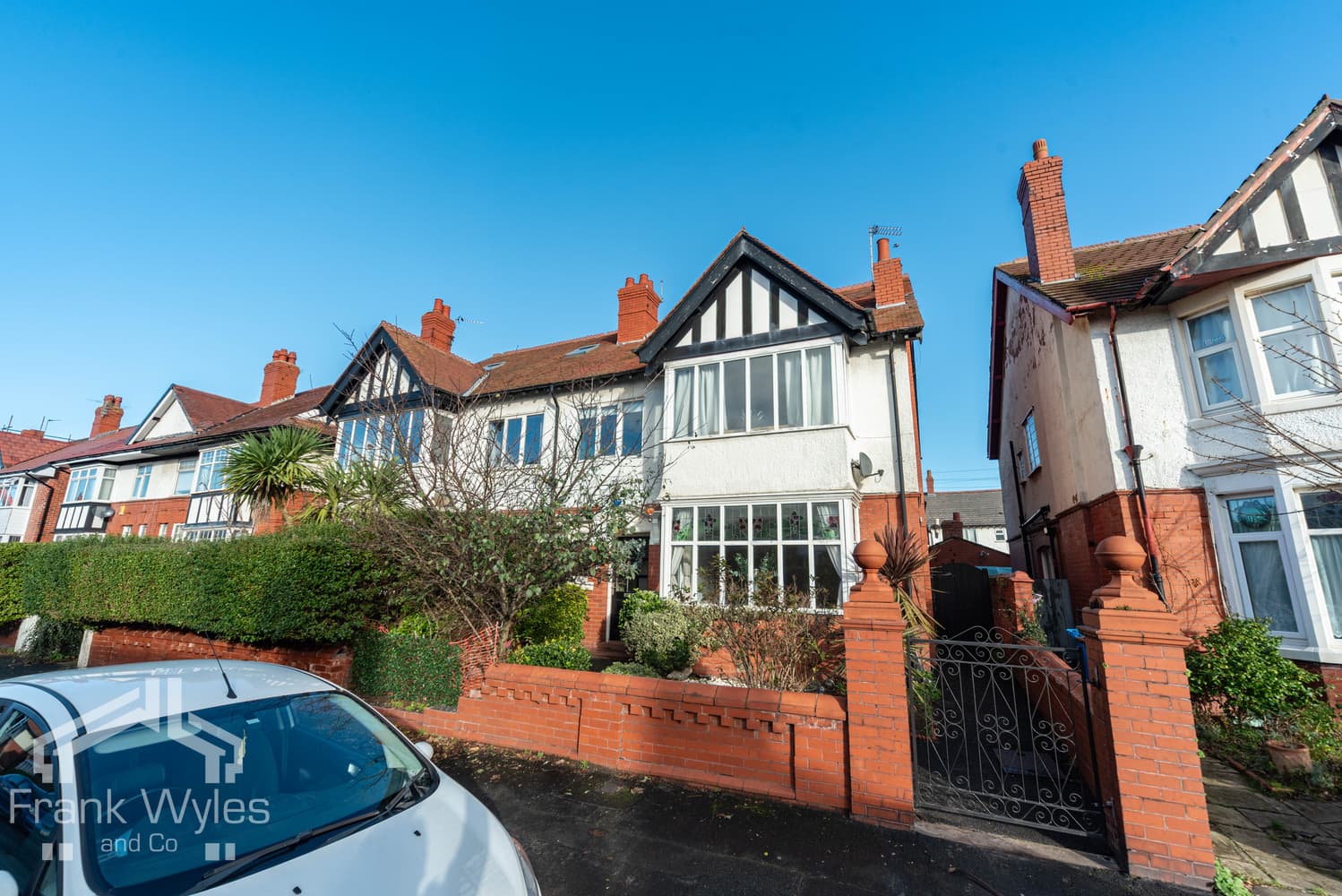This well-presented family home is tucked away in a quiet location yet benefits from excellent transport links and a wide range of nearby amenities.
Ideal for growing families, the property offers spacious and modern accommodation across two floors, including a stylish open-plan kitchen diner, four bedrooms, two bathrooms, and a utility room.
With a low-maintenance front garden, off-street parking, and a large, enclosed rear garden complete with a dedicated play area, this home provides the perfect balance of practicality and comfort.
Entrance Hall
A secure composite front door opens into a welcoming entrance hall with radiator and a useful understairs storage cupboard. Doors lead to the main living areas.
Lounge 4.93m (16'2") max x 3.19m (10'6")
This generous living room features a double-glazed bay window overlooking the front garden, allowing plenty of natural light to fill the space. There is a TV point, telephone point, and radiator, creating a comfortable setting for everyday living or entertaining.
Kitchen/Diner 6.18m (20'3") x 3.22m (10'7")
A true highlight of the home, the open-plan kitchen diner is both stylish and functional. The kitchen is fitted with a modern range of grey base and eye-level cabinets and complementary countertops, along with a 1½ stainless steel sink, integrated double oven, fridge freezer, and dishwasher. A four-ring gas hob is set into the breakfast bar island with an extractor hood above, perfect for family cooking and socialising. The dining area includes two radiators and double-glazed patio doors opening onto the rear garden.
Utility 1.90m (6'3") x 1.63m (5'4")
The utility space features matching kitchen units, a stainless steel sink with drainer and mixer tap, plumbing for a washing machine, and space for a tumble dryer. A door provides access to the rear garden, and a further internal door leads to the guest cloakroom.
Guest Cloakroom
Fitted with a modern two-piece suite comprising a low-level WC with concealed cistern and a small wash hand basin with mixer tap. Finished with part-tiled walls, radiator, obscure double-glazed window, and extractor fan.
First Floor
Landing
Stairs lead to a bright landing area with a loft hatch and pull-down ladder, providing access to a partially boarded loft for additional storage. Doors open to four well-proportioned bedrooms and the family bathroom.
Bedroom 1 4.78m (15'8") x 3.21m (10'6")
The principal bedroom features a double-glazed window to the front, radiator, TV point, and a fitted wardrobe with sliding mirrored doors. A door leads to the en-suite shower room.
En-suite Shower Room
A well-appointed en-suite with a tiled shower enclosure, mixer shower and adjustable showerhead, wall-hung wash hand basin with mixer tap, low-level WC with concealed cistern, part-tiled walls, heated towel rail, extractor fan, and obscure double-glazed window.
Bedroom 2 4.89m (16'1") max x 2.70m (8'10")
A comfortable double room with a double-glazed window to the front and radiator.
Bedroom 3 3.02m (9'11") x 2.44m (8')
Overlooking the rear garden, this bedroom benefits from a double-glazed window and radiator.
Bedroom 4 3.47m (11'5") x 2.51m (8'3")
Also positioned at the rear of the house, bedroom four features a double-glazed window and radiator, making it ideal as a bedroom, office, or nursery.
Bathroom
The family bathroom comprises a panelled bath with mixer taps and shower head attachment, glass shower screen, wall-hung wash hand basin with mixer tap, low-level WC with concealed cistern, heated towel rail, extractor fan, part-tiled walls, and an obscure double-glazed window.
External
Front Garden & Driveway
The front of the property features a low-maintenance lawned garden with a driveway providing off-street parking for two vehicles, leading to a single garage with an up-and-over door.
Rear Garden
The enclosed rear garden is perfect for both entertaining and family life, with a large Indian stone patio leading to a lawned area and a dedicated children’s play zone with woodchip base. This generous outdoor space offers a safe, sunny, and private retreat for all seasons.





