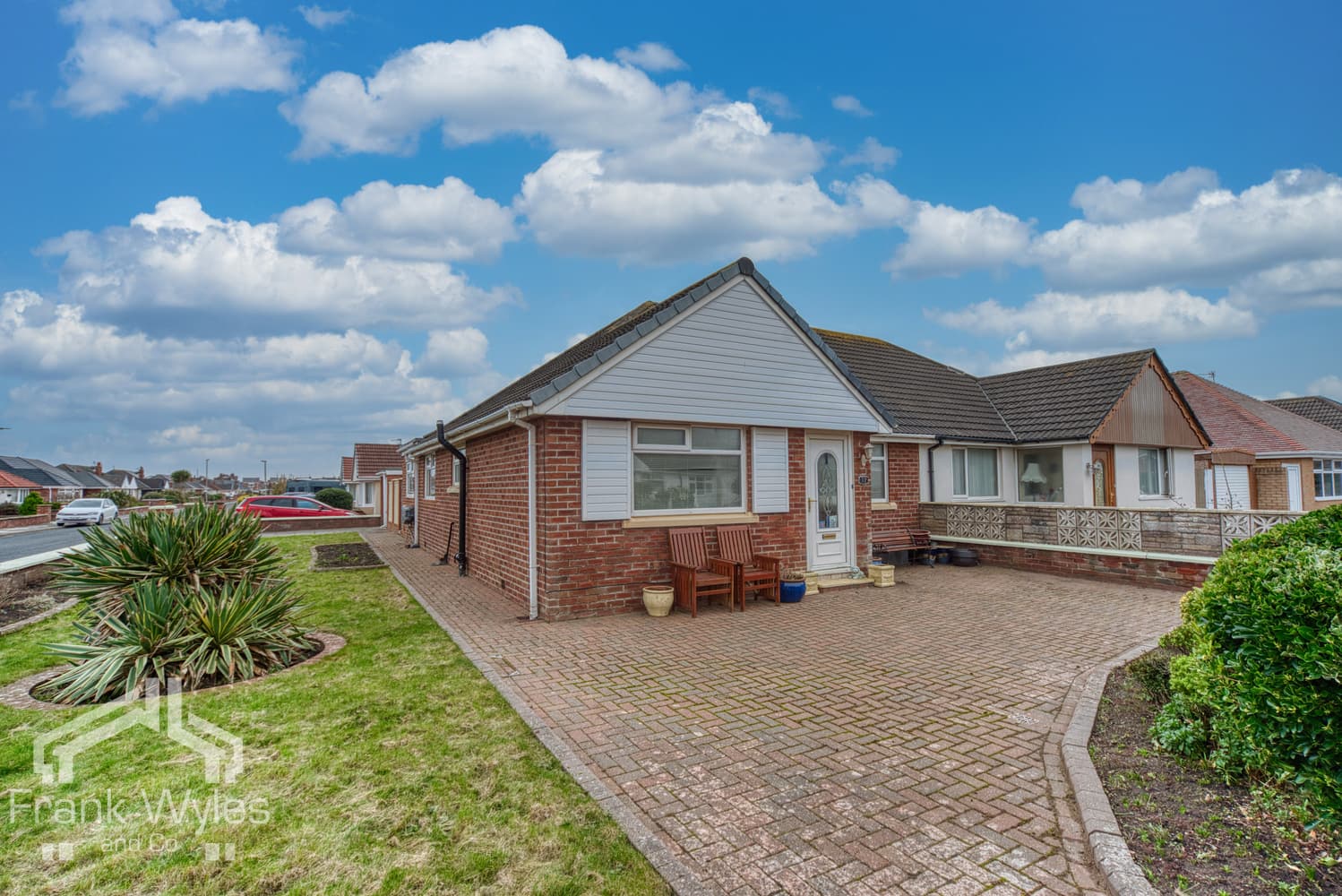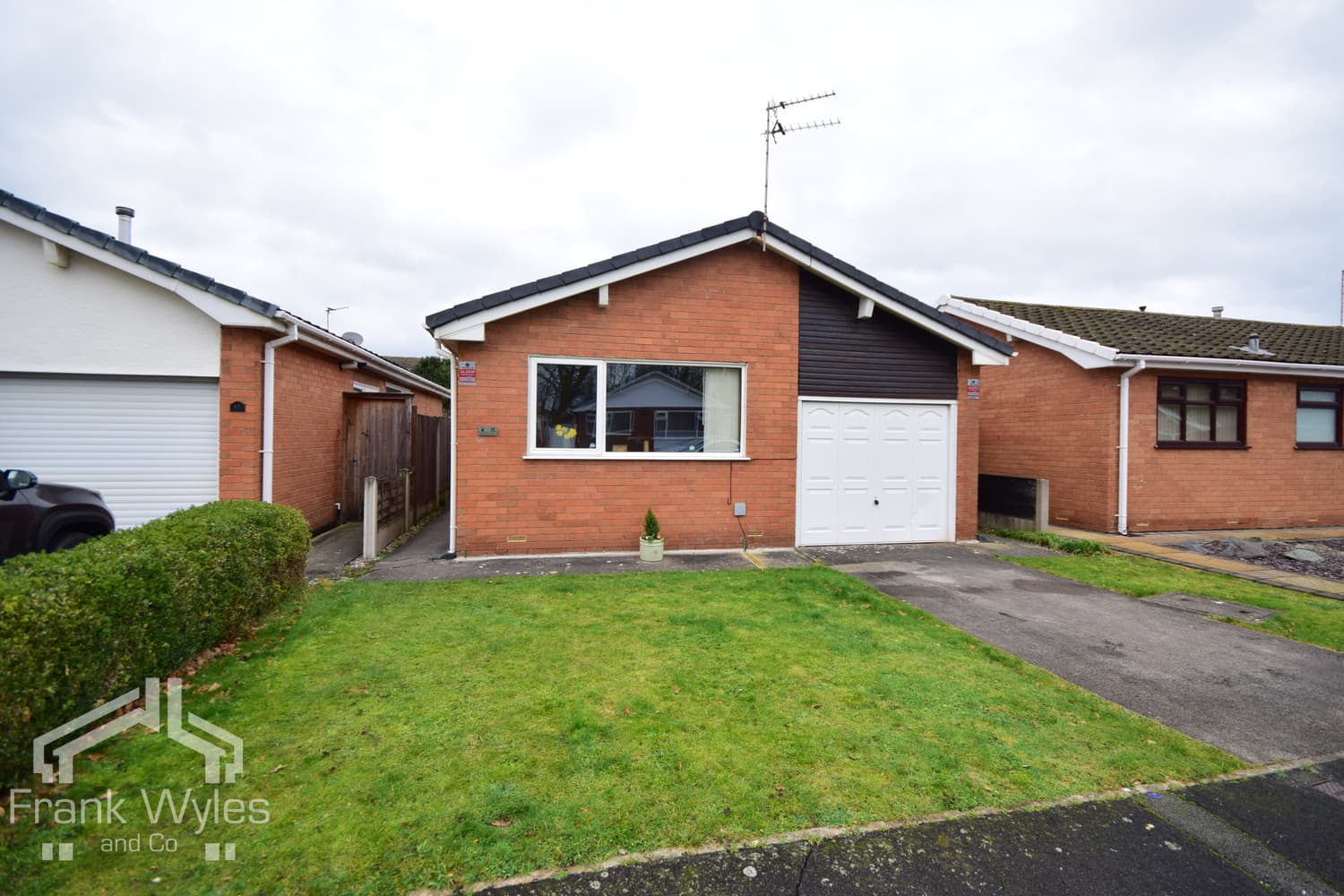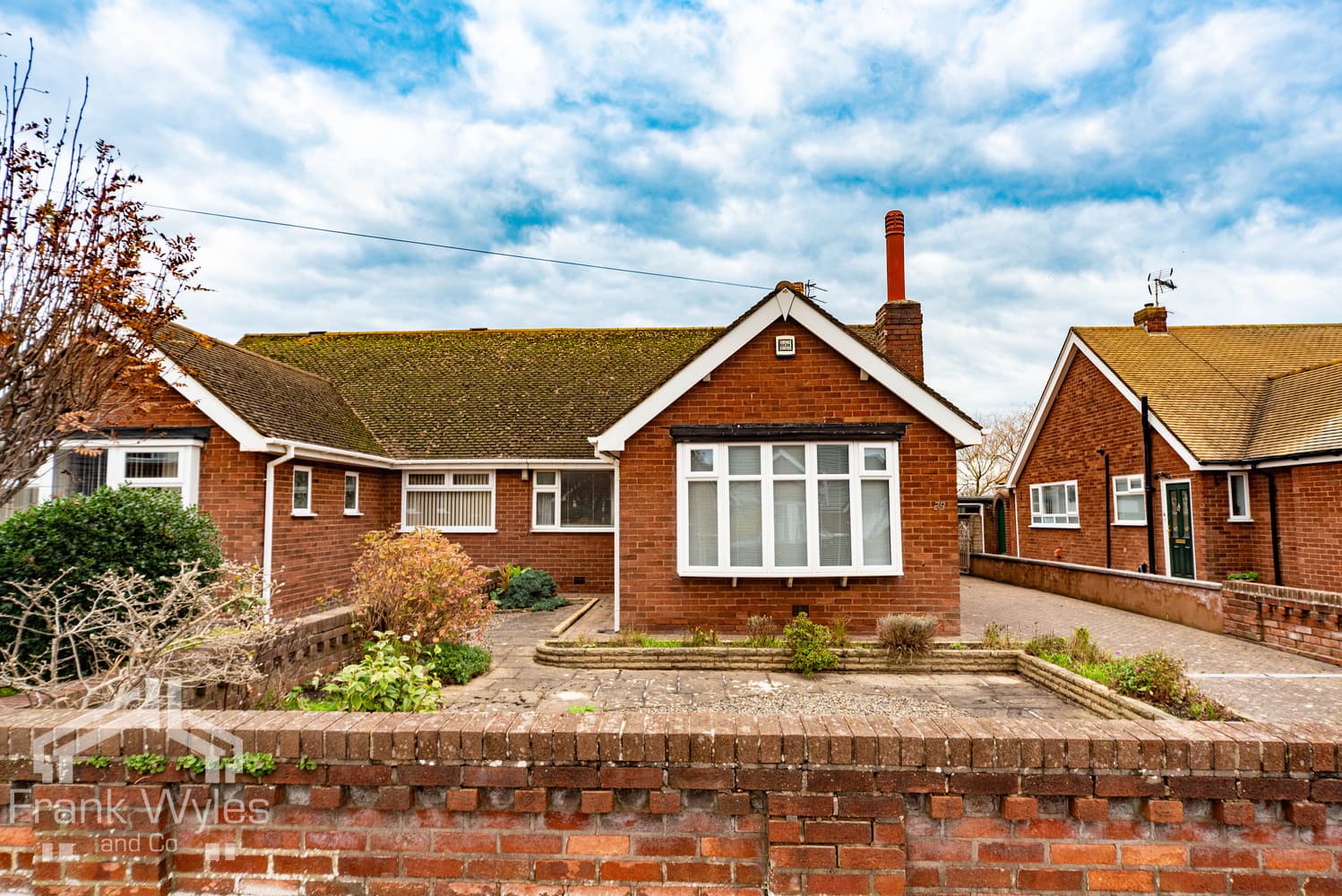This detached true bungalow is set in a highly sought-after location close to Royal Lytham St Annes Golf Club and just a short walk from the seafront, with St Annes Square and its excellent range of shops, cafés, and transport links nearby.
While the property would benefit from some modernisation, it offers huge potential to create a superb home. The spacious accommodation includes a bright lounge, separate dining room, fitted kitchen, two double bedrooms, a conservatory, shower room and separate WC. Externally, there is off-street parking for several vehicles, a garage, and a particularly large private rear garden—one of the property’s standout features.
Being sold with no onward chain, early viewing is highly recommended.
Entrance Porch & Hall
The property is approached via a secure glazed front door into a welcoming porch. The entrance hall features ceiling cornice, panelled walls, two radiators, and a telephone point. There are multiple storage cupboards, including one with radiator heating, plus a loft hatch providing access to the loft.
Lounge 4.42m (14'6") max x 3.66m (12')
A bright and spacious reception room with a double glazed bay window to the front and two further leaded double glazed windows to the side. The room is centred around a feature living flame gas fire with marble hearth and surround. Additional features include a radiator, ceiling cornice, and telephone point.
Dining Room 4.36m (14'4") x 2.39m (7'10")
Obscure double glazed window to the side, radiator, ceiling cornice, and open plan access to the kitchen.
Kitchen 4.32m (14'2") max x 2.58m (8'6")
Fitted kitchen with a matching range of base and eye-level kitchen cabinets with countertop over, stainless steel sink with drainer and mixer tap, plumbing for dishwasher, space for fridge freezer, integrated electric oven with four-ring gas hob, radiator, and double glazed window overlooking the large rear garden.
Bedroom 1 4.41m (14'6") x 3.34m (10'11")
A good-sized double room with ceiling cornice, radiator, and double glazed window to the front.
Bedroom 2 3.59m (11'9") x 3.17m (10'5")
Another double, with radiator and glazed door leading into the conservatory.
Conservatory
A lovely additional reception space, overlooking the large rear garden and enjoying plenty of natural light.
Shower Room & WC
The shower room comprises a panelled shower enclosure with electric shower and adjustable showerhead, wash hand basin set within a vanity unit with storage beneath, part-tiled walls, radiator, and obscure double glazed window. A separate WC with low-level suite and small wash hand basin, also with obscure double glazed window, completes the facilities.
External
To the front, a tarmac driveway provides off-street parking for several cars alongside a low-maintenance lawned garden. There is also a single garage with up-and-over door.
The large rear garden is a standout feature – mainly laid to lawn with established borders, complemented by a spacious patio area, offering both privacy and plenty of potential.





