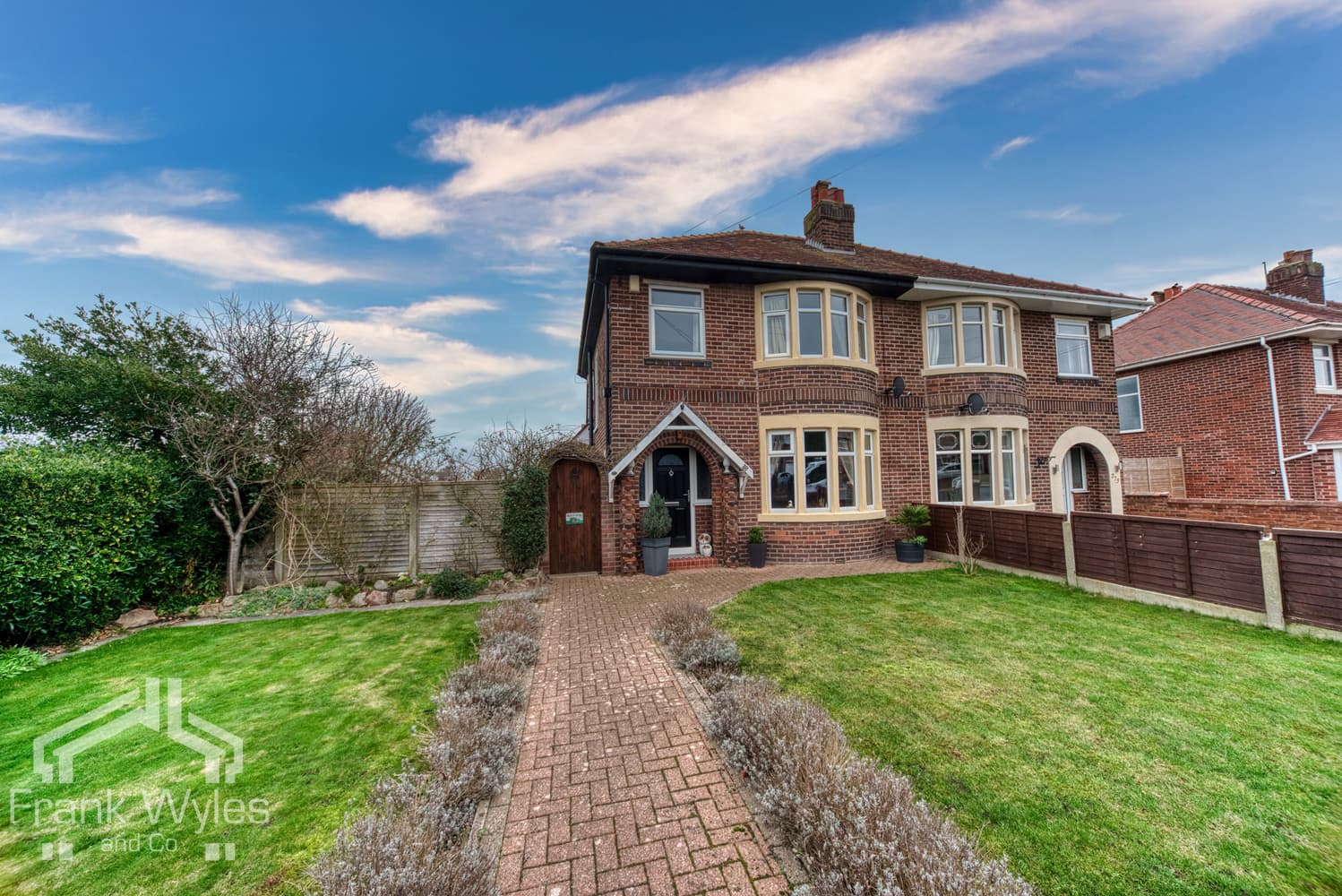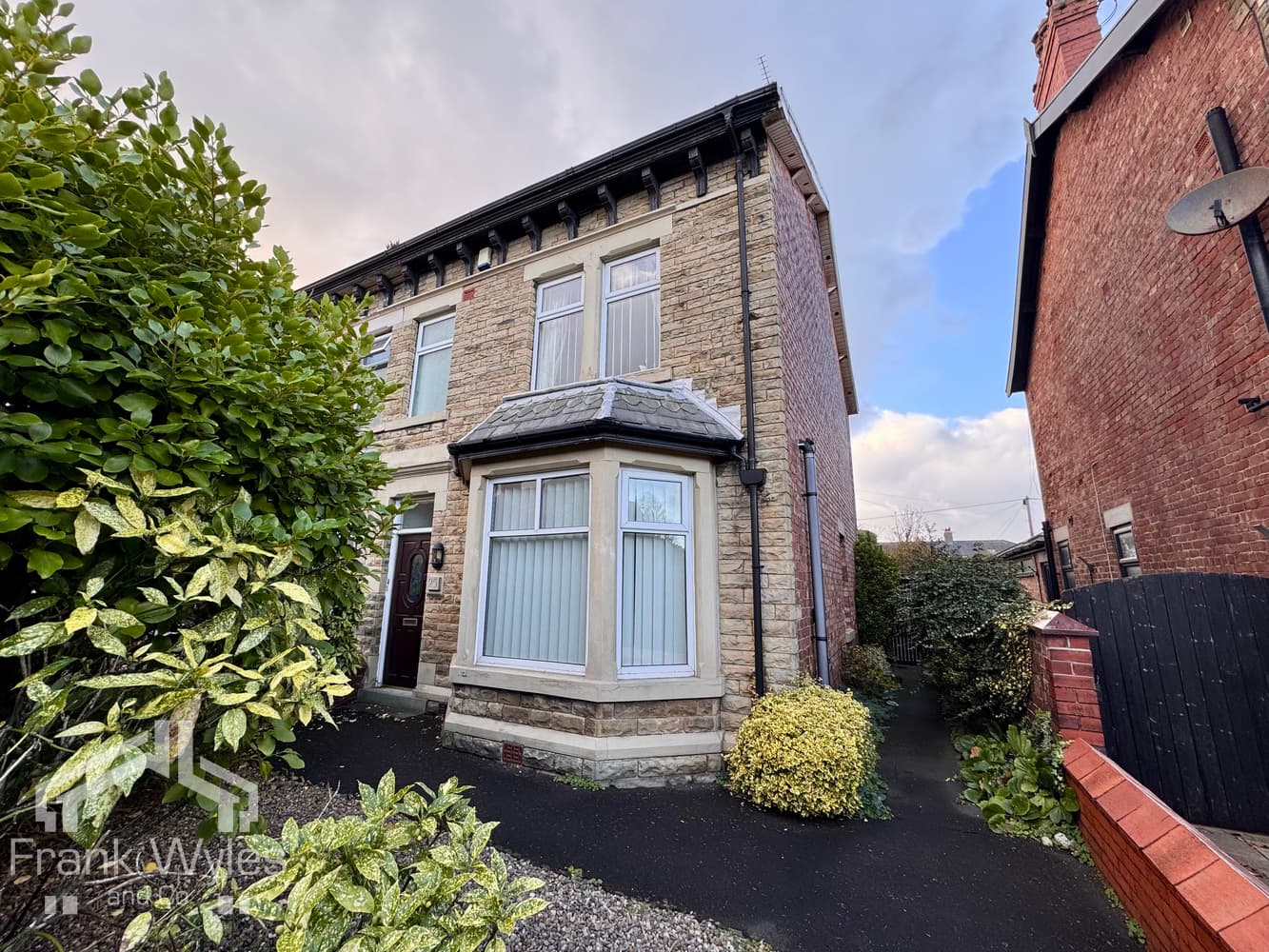Beautifully Refurbished Semi-Detached Family Home in Prime St Annes Location
This semi-detached family home has been tastefully refurbished to the highest standards by the current owners and is set in a prime location—just minutes from several well-regarded schools, close to the beach, and within easy reach of all the amenities of St Annes Square.
One of the standout features is the stunning open-plan living dining kitchen with bifold doors opening onto the private landscaped garden, creating the perfect space for family living and entertaining. The ground floor also offers a generous reception room and a utility/shower room. To the first floor, there are three well-proportioned bedrooms and a stylish family bathroom with access from the principal bedroom.
The property further benefits from off-street parking for several vehicles. Early viewing is highly recommended to fully appreciate this exceptional home.
Porch
Double glazed windows, door to:
Entrance Hall
Radiator, stairs to first floor with storage under, door to:
Lounge 4.57m (15') max x 4.10m (13'5")
Double glazed bay window to front with bespoke wooden shutters, radiator, TV point, picture rail, coal effect gas fire set in stone surround with tiled inset and marble hearth, fitted shelving and cupboards.
Living / Dining / Kitchen 7.48m (24'6") x 6.87m (22'6")
Fitted with a matching range of base and eye level units with quartz worktops, matching island unit incorporating a breakfast bar, inset 1+1/2 bowl sink with mixer tap, integrated dishwasher, space for fridge/freezer, two built-in Neff ovens, built-in Neff ceramic hob, built-in Neff microwave, double glazed window to rear, glazed roof lantern, two radiators, tiled flooring, TV point, freestanding wood burning stove, bi-fold doors to rear garden. Both the window and bi-fold doors have been fitted with remote controlled blackout blinds.
Shower Room / Laundry
Fitted with three piece suite comprising shower area with fitted rainfall shower, wall mounted wash hand basin with storage under and mixer tap and WC, part tiled walls, obscure double glazed window to side, radiator, tiled flooring, plumbing for washing machine, space for tumble dryer, wall mounted concealed boiler.
First Floor
Landing
Obscure double glazed window to side, access to loft space, door to:
Bedroom 1 4.55m (14'11") max x 3.88m (12'9")
Double glazed bay window with bespoke wooden shutters to rear, fitted bedroom suite with a range of full height wardrobes, radiator, picture rail, door to:
En-suite Bathroom 2.89m (9'6") x 2.78m (9'1")
Fitted with four piece suite comprising bath with hand shower attachment and mixer tap, twin wash hand basins with storage under and mixer taps, walk-in shower area with fitted rainfall shower and WC, full height tiling to all walls, heated towel rail, extractor fan, double glazed window to rear, tiled flooring.
Bedroom 2 4.57m (15') x 4.10m (13'5")
Double glazed bay window with bespoke wooden shutters to front, TV point, picture rail, coving to ceiling.
Bedroom 3 2.67m (8'9") x 2.62m (8'7")
Double glazed window with bespoke wooden shutters to front, radiator, picture rail, coving to ceiling.
External
Driveway with off street parking space for several cars. Enclosed rear garden with paved ceramic tiled patios and lawned areas.





