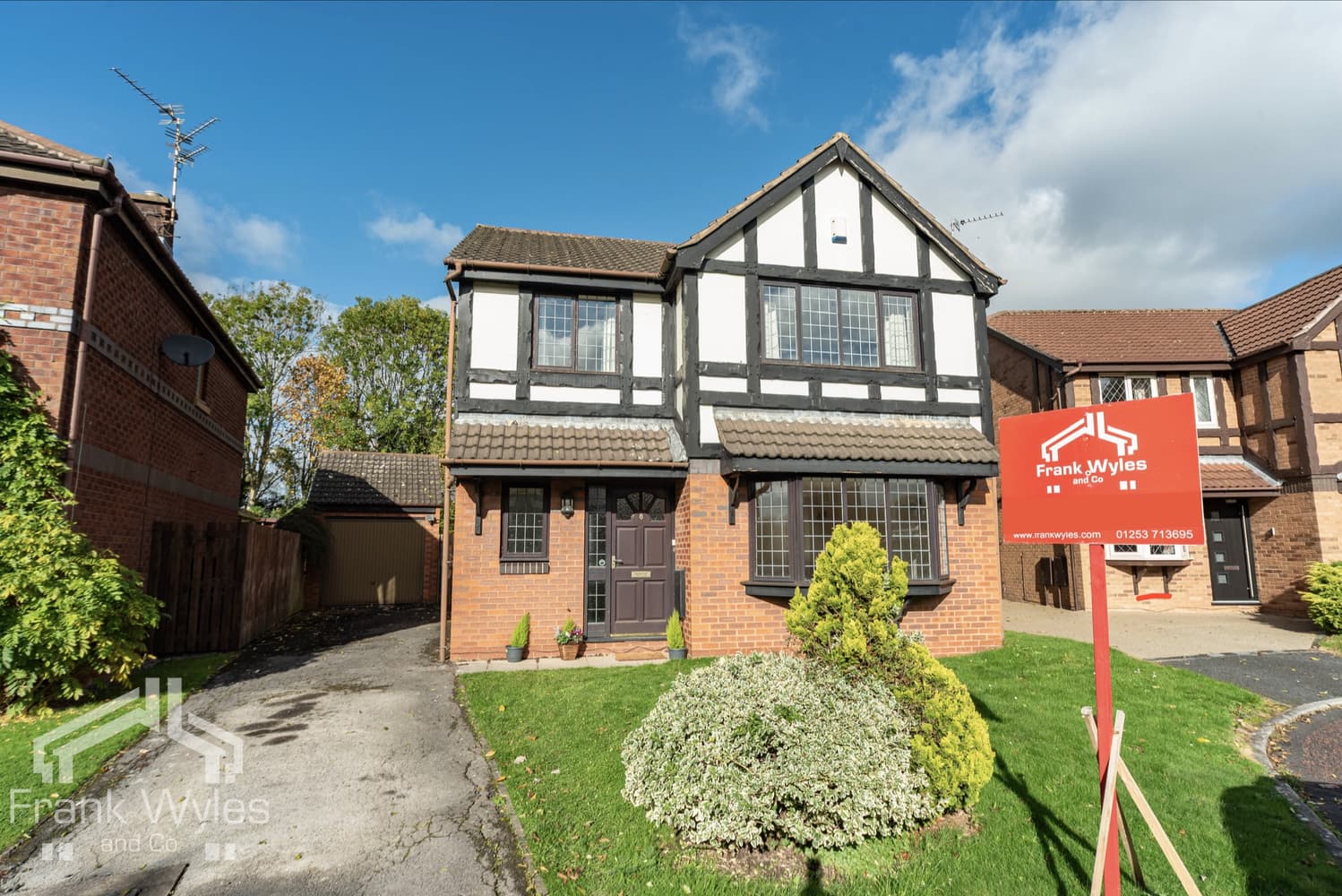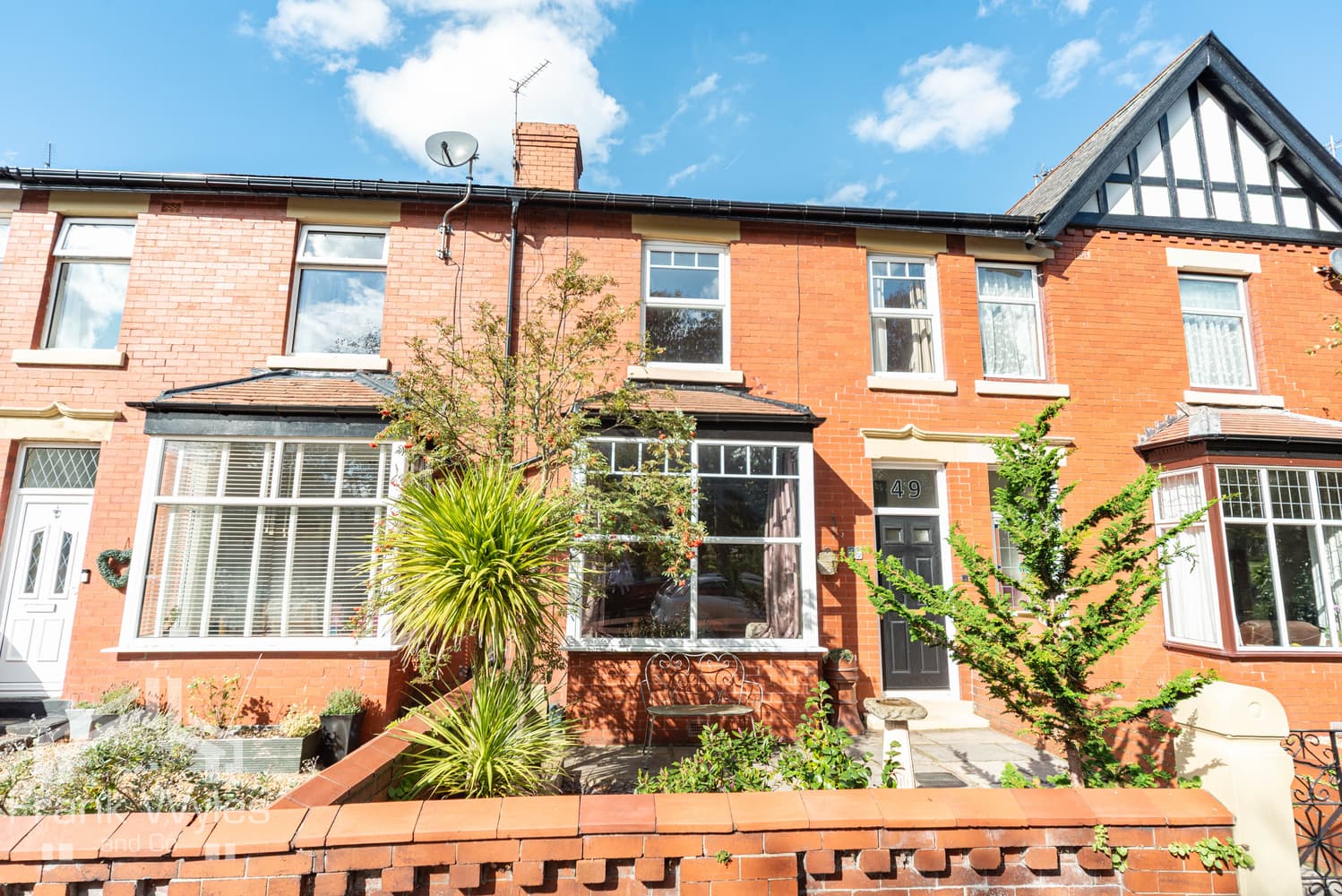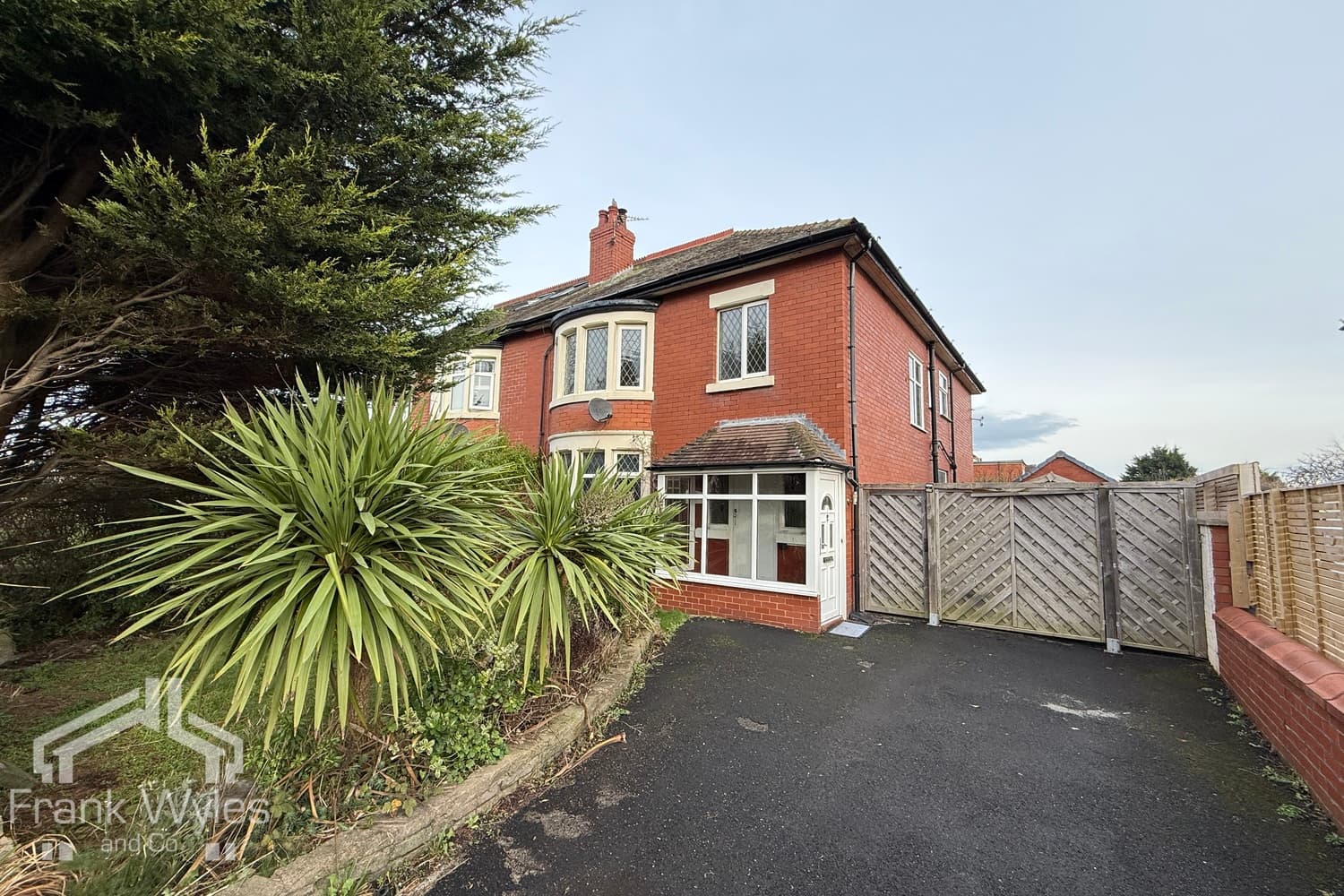This deceptively spacious semi-detached family home occupies a large corner plot, just a short walk from all the amenities of St Annes Square, the beach, and several highly regarded schools.
The accommodation comprises a dining room, lounge, fitted kitchen, conservatory, and a good-sized garage. To the first floor there are three bedrooms, with the principal bedroom benefiting from an en suite, plus a further family bathroom. A fourth bedroom is located on the second floor.
Externally, there is ample off-street parking and a generous, low-maintenance rear garden. Early viewing is highly recommended.
Entrance Hall
Radiator, picture rail, stairs to first floor with storage under, door to:
Dining Room 5.14m (16'10") max x 3.62m (11'11")
Double glazed bay window to front, two double glazed windows to side, picture rail, coving to ceiling, fireplace with marble surround, open access to:
Lounge 4.81m (15'9") x 4.23m (13'11")
Double glazed bay window to side, double glazed window to side, radiator, TV point, picture rail, two wall light points, coving to ceiling, wood burning stove in fireplace, door to:
Kitchen 4.81m (15'9") x 2.72m (8'11")
Fitted with a matching range of base and eye level units with worktop space over, 1+1/2 bowl sink with single drainer and mixer tap, integrated dishwasher, plumbing for washing machine, space for fridge/freezer, built-in double oven, built-in five ring gas hob with extractor hood over, obscure double glazed window to side, radiator, tiled flooring, external door to side, door to:
Garage 5.15m (16'11") x 3.19m (10'5")
With power and light connected, wall mounted boiler, remote-controlled electric roller door, double doors to:
Conservatory 3.79m (12'5") x 2.00m (6'7")
Double glazed windows, radiator, two wall light points, door to rear garden.
First Floor
Landing
Obscure double glazed window to side, radiator, stairs to second floor, door to:
Bedroom 1 4.41m (14'6") max x 4.23m (13'11") max
Double glazed bay window to side, radiator, picture rail, coving to ceiling, feature fireplace, door to:
En-suite Shower Room 2.72m (8'11") x 1.80m (5'11")
Fitted with three piece suite comprising shower area with fitted shower and glass screen, vanity wash hand basin with storage under and mixer tap, and WC, part tiled walls, heated towel rail, extractor fan, obscure double glazed window to side, tiled flooring.
Bedroom 2 5.15m (16'11") max x 3.09m (10'2")
Double glazed bay window to front, radiator, picture rail.
Bedroom 3 2.73m (8'11") x 2.15m (7'1")
Double glazed window to front, radiator, picture rail.
Bathroom 2.88m (9'5") x 2.72m (8'11") max
Fitted with three piece suite comprising panelled bath with shower attachment, mixer tap and glass screen, vanity wash hand basin with storage under and mixer tap and WC, part tiled walls, heated towel rail, obscure double glazed window to rear, tiled flooring.
Second Floor
Landing
Door to:
Bedroom 4 5.12m (16'9") x 4.64m (15'3")
Two velux windows, radiator.
External
Corner plot with gardens to the front, side and enclosed rear of the property. Driveway with off street parking and giving access to the aforementioned garage.





