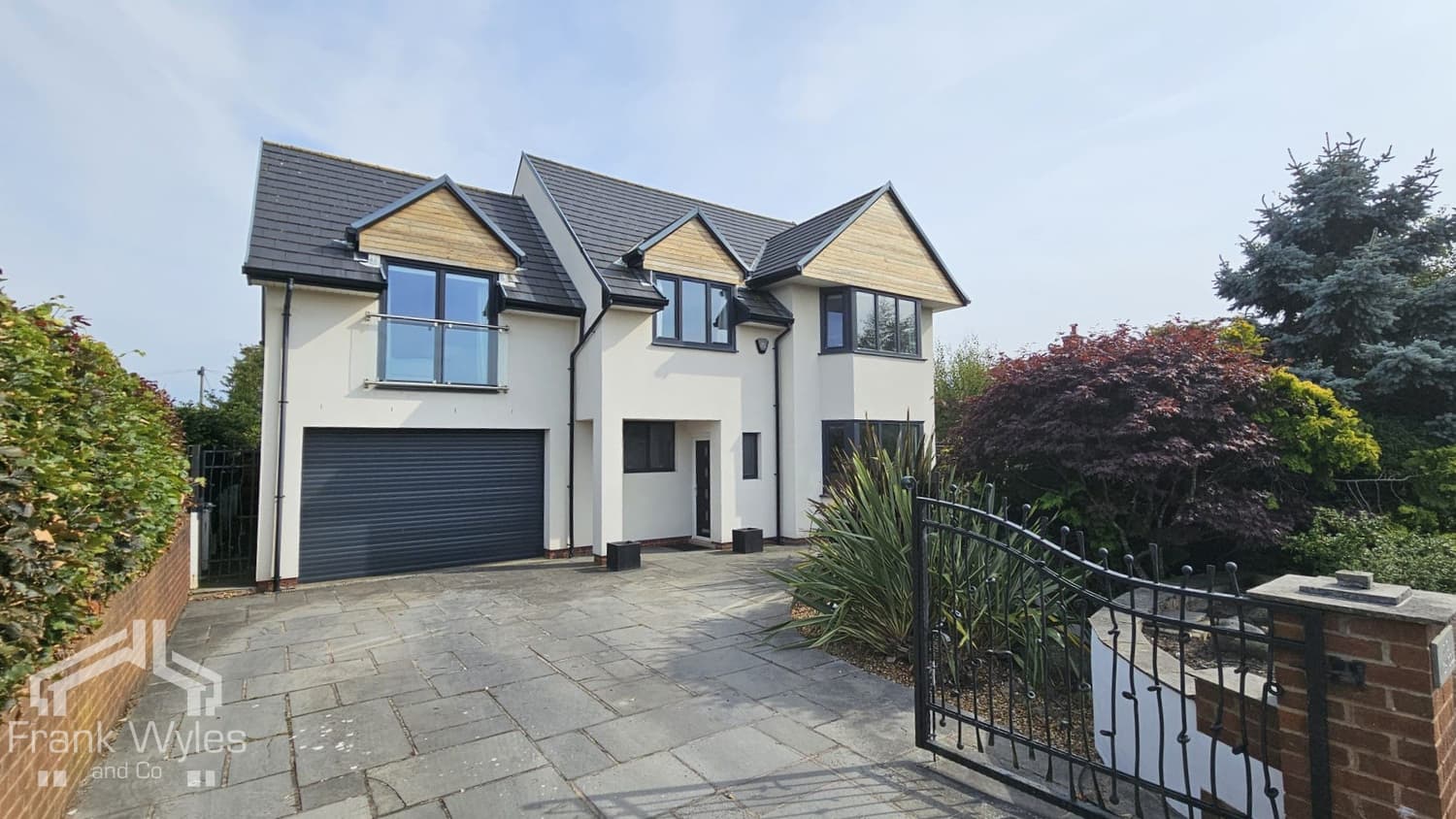Hebe House, a stunning arts and craft detached home perfectly placed close to St Annes square and just 3 miles from the bustling centre of Lytham.
The house is surrounded by established trees and borders to the front and sides which offer privacy, it is set back from the road.
Thoughtfully and carefully refurbished to create a home of quiet elegance and charm. It’s elevations of decorative timber conceal interiors where the original oak panelled hallway, leads to an arrangement of 3 elegant reception rooms that are generous yet intimate.
The large lounge overlooks the front and rear gardens with the original leaded lights retained, a dining kitchen which provides family dining leading out to an extensive porcelain tiled terrace.
Upstairs the principal bedroom suite provides a charming en-suite and walk in wardrobe, with further bedrooms offering scale and versatility .
Outside the large terrace provides space to lounge and dine in comfort. The terrace softens into the lawn, surrounded by well stocked border and an outdoor pool.
Porch
Welcoming porch with radiator, attractive tiled flooring, and door through to the main hall.
Entrance Hall
A striking entrance hall with original panelled walls and a beautiful staircase rising to the first floor. The space is light and airy, setting the tone for the rest of the home.
Lounge 5.47m (17'11") max x 4.86m (15'11") max
A stunning principal reception room, flooded with natural light through a leaded bay window to the front and further coloured glass leaded side windows. Double doors open onto the rear garden. Period features include picture rails and a handsome stone fireplace housing a living flame effect gas fire. Two radiators and TV point.
Sitting Room 4.81m (15'9") max x 4.54m (14'11")
Another elegant reception room with an impressive leaded bay window to the front, complemented by original obscure leaded side windows. A decorative ceiling and tiled-inset fireplace with hearth enhance the period charm. Radiator, TV point, and picture rail.
Study 4.10m (13'6") max x 3.34m (11')
Perfect as a home office or library, with a lovely leaded box window to the side, radiator, picture rail, and door leading to the inner hallway.
Hallway
Practical and well-planned with built-in storage cupboards.
Guest Cloaks
With obscure double glazed window to the side. Fitted with a period-style two-piece suite including pedestal wash hand basin and WC. Finished with part tiled walls, tiled flooring, extractor fan and radiator.
Kitchen/Diner 7.40m (24'3") max x 6.16m (20'2") max
A spectacular open-plan kitchen/dining room, the heart of this family home. Fitted with a bespoke range of contemporary base and eye-level units topped with luxurious quartz worktops. Inset sink with mixer tap and under-unit lighting. Integrated appliances include dishwasher, oven, combi oven, and a five-ring gas hob with extractor hood. Two radiators. Double glazed windows to side and rear ensure an abundance of light, while twin sets of double doors open directly onto the rear garden. Tiled flooring completes the space.
First Floor
Landing
A bright and welcoming landing, enhanced by an original stained glass leaded window to the rear. Radiator and picture rail.
Bedroom 1 6.83m (22'5") max x 4.79m (15'8") max
A stunning principal bedroom suite with double glazed rear window and two side leaded windows filling the room with light. Radiator, picture rail, TV point. Concealed access to a walk-in wardrobe. Door to:
En-suite Shower Room
Stylishly appointed with a modern three-piece suite comprising a generous walk-in shower enclosure with twin head shower, wall-mounted wash hand basin with mixer tap, and WC. Fully tiled walls, tiled flooring, heated towel rail, extractor fan, radiator, and leaded front window.
Bedroom 2 4.90m (16'1") x 4.87m (16')
Lead-effect double glazed window to the front and two side leaded windows. Extensive fitted wardrobes, period picture rail, radiator, TV and telephone points.
Bedroom 3 4.25m (13'11") x 3.65m (12')
Double bedroom with rear-facing window, radiator, and picture rail.
Bedroom 4 3.59m (11'9") x 3.43m (11'3")
Well-proportioned double bedroom with side-facing double glazed window, radiator, and picture rail.
Bathroom 2.44m (8') x 1.78m (5'10")
Finished to an excellent standard with a stylish three-piece suite comprising bath with mixer tap and hand shower attachment, wall-mounted wash hand basin with mixer tap, and WC. Fully tiled walls, feature lighting, heated towel rail, extractor fan and tiled flooring.
External
The property is set within exceptionally well-stocked, mature gardens which are both private and beautifully landscaped. The front features a sweeping in-and-out horseshoe driveway, providing ample off-road parking and access to a brick-built garage (currently utilised as a gym) with bi-fold doors, courtesy door, shower, overhead storage, central heating boiler, and swimming pool pump heater.
To the rear, the gardens are equally impressive — mainly laid to lawn with mature trees and established borders, together with paved seating areas ideal for outdoor entertaining. A superb outdoor swimming pool provides a rare and luxurious addition, perfect for family living and summer entertaining.




