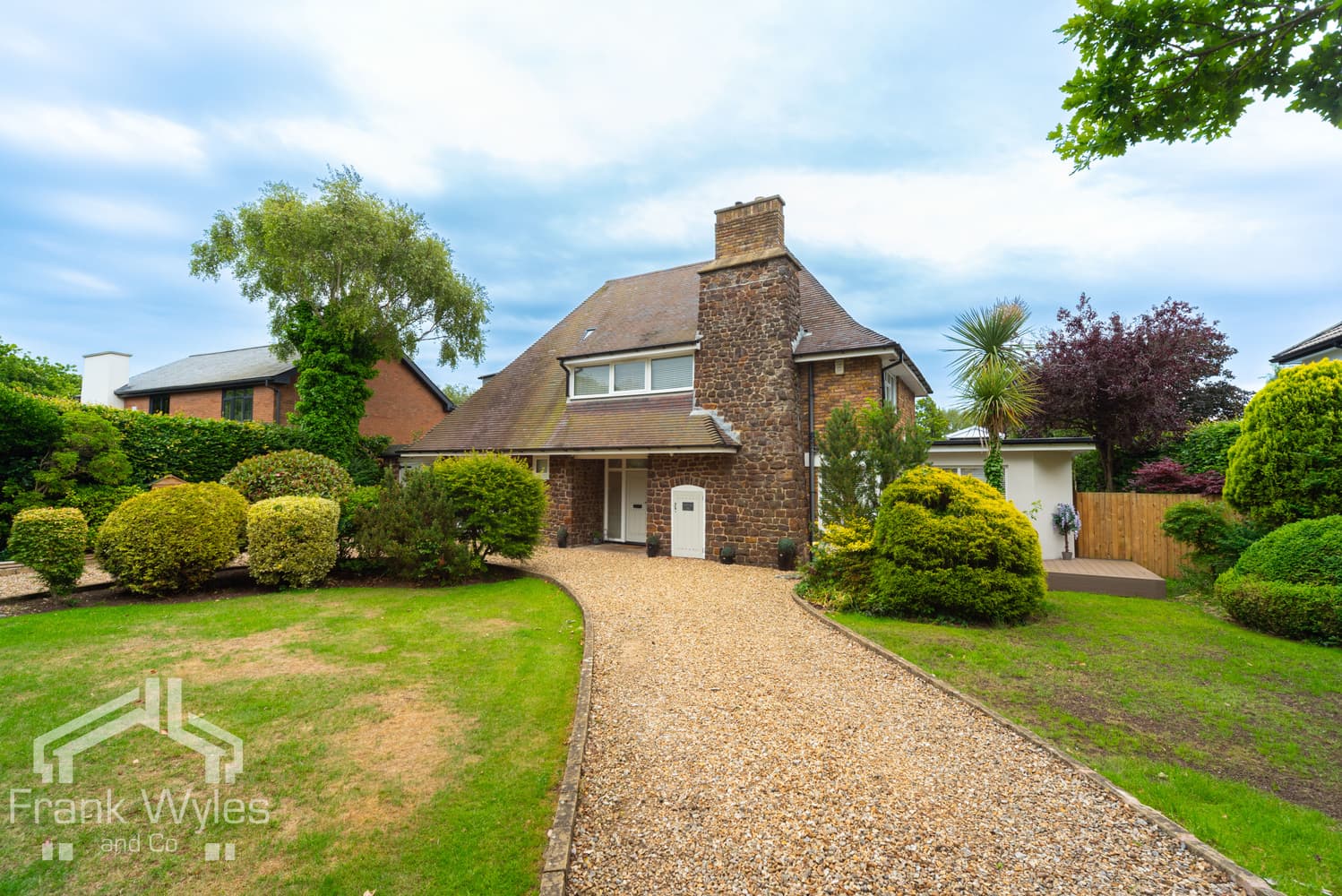West Beach, Lytham
£1,200,000
Key Information
Key Features
Description
This detached dormer bungalow is situated in a prime location, offering breathtaking views over Lytham Green and the estuary beyond. Deceptively spacious and beautifully presented throughout, the home also provides exciting potential for further development, subject to the usual consents.
The accommodation comprises two designated reception rooms, a well-appointed kitchen diner, and a utility room. Additionally, there is a further reception room that could be used as a bedroom, while the principal bedroom benefits from an en suite and walk-in wardrobe. The main bathroom is also conveniently located on the ground floor.
To the first floor, there are three additional bedrooms, a large walk-in storage area, and a substantial loft space that could be developed further, subject to building regulations.
Set within private, enclosed gardens, the property also features a good-sized garage. Being sold with no forward chain, early viewing is highly recommended to appreciate the stunning location and potential of this unique home.
Ground Floor
Porch
Steps leading up to porch. Windows to front and side and glazed roof. Tiled flooring. Inner door to:
Entrance Vestibule
Double glazed window to front. Built-in cloaks cupboard with radiator. Open access to:
Entrance Hall
Radiator. Open plan to:
Lounge Area 4.12m (13'6") x 3.64m (11'11")
Step down to seating area. Four double glazed windows to rear and three double glazed windows to side with views of the lovely walled garden.Tiled flooring.
Sitting Room 5.77m (18'11") x 4.64m (15'3")
Double glazed bay window to front with secondary glazed panel and windows to side. Two radiators, TV point, and coving to ceiling. Fireplace with stone surround and marble hearth.
Kitchen 4.62m (15'2") max x 4.24m (13'11")
Fitted with a matching range of base and eye level units with worktop space over and matching island unit. 1+1/2 bowl sink with single drainer and mixer tap. Under-unit lights. Integrated fridge, freezer and dishwasher. Built-in oven and four ring gas hob with extractor hood over. Built-in microwave. Double glazed windows to front, rear and side. Radiator. Coving to ceiling. Door to:
Rear Porch
Built-in storage cupboard. Door to rear garden.
Inner Hallway
Stairs to first floor with storage cupboard under. Built-in cupboard housing hot water cylinders, and additional built-in storage cupboard. Door to:
Bedroom 1 4.64m (15'3") x 4.11m (13'6") max
Double glazed window to side. Two radiators, Tv point, and coving to ceiling. Double glazed French doors with glazed side panels to garden. Vanity area with moulded sink and a range of storage units. Door to:
En-Suite Bathroom 3.66m (12') x 1.78m (5'10")
Obscure double glazed window to side. Fitted with two piece suite with bath with mixer tap, and WC. Heated towel rail. Extractor fan.
Walk-in Wardrobe 2.82m (9'3") x 2.02m (6'8")
Fitted with a range of shelves and rails.
Inner Hallway
Door to:
Reception Room / Bedroom 2 4.60m (15'1") x 3.51m (11'6")
Double glazed bay window to front with secondary glazed panel. Fitted Murphy bed. Fireplace with marble inset and hearth.
Shower Room 3.50m (11'6") x 1.72m (5'8")
Obscure double glazed window to side. Fitted with three piece suite comprising shower with fitted shower and folding glass screen, wall mounted wash hand basin with storage under and mixer tap, and WC. Heated towel rail, and extractor fan. Full height tiling to all walls, and tiled flooring. Door to:
Store Room
Window to rear. Storage cupboard.
Rear Porch
Window to side. Door and steps down to rear garden. Door to:
Utility Room 2.14m (7') x 1.74m (5'8")
Double glazed window to side and rear. Stainless steel sink with single drainer. Plumbing for washing machine, and vent for tumble dryer. Radiator.
First Floor
Landing
Radiator. Door to storage cupboard. Doors to following rooms:
Bedroom 3 5.82m (19'1") max x 4.75m (15'7") max
Double glazed window to front with views over Lytham Green to the estuary. Double glazed window to rear. Two radiators.
Bedroom 4 4.40m (14'5") x 2.94m (9'8")
Velux window. Radiator. Door to:
Walk-in Wardrobe
Fitted rail. Door to roof void providing storage.
Bedroom 5 5.73m (18'10") x 2.96m (9'8") max
Two double glazed windows to side. Radiator. Access to eaves.
External
Lovely wall enclosed lawned and paved gardens to front side and rear with mature shrubs, trees and borders. Gates to front and side.
Garage 2.75m x 6.04m
Electric roller door, power and light. Leads to a separate storage room and separate WC. Courtesy door accessed via rear garden.
Arrange Viewing
St Annes Branch
Property Calculators
Mortgage
Stamp Duty
View Similar Properties

Regent Avenue, Lytham St. Annes, Lancashire
£1,100,000Freehold


