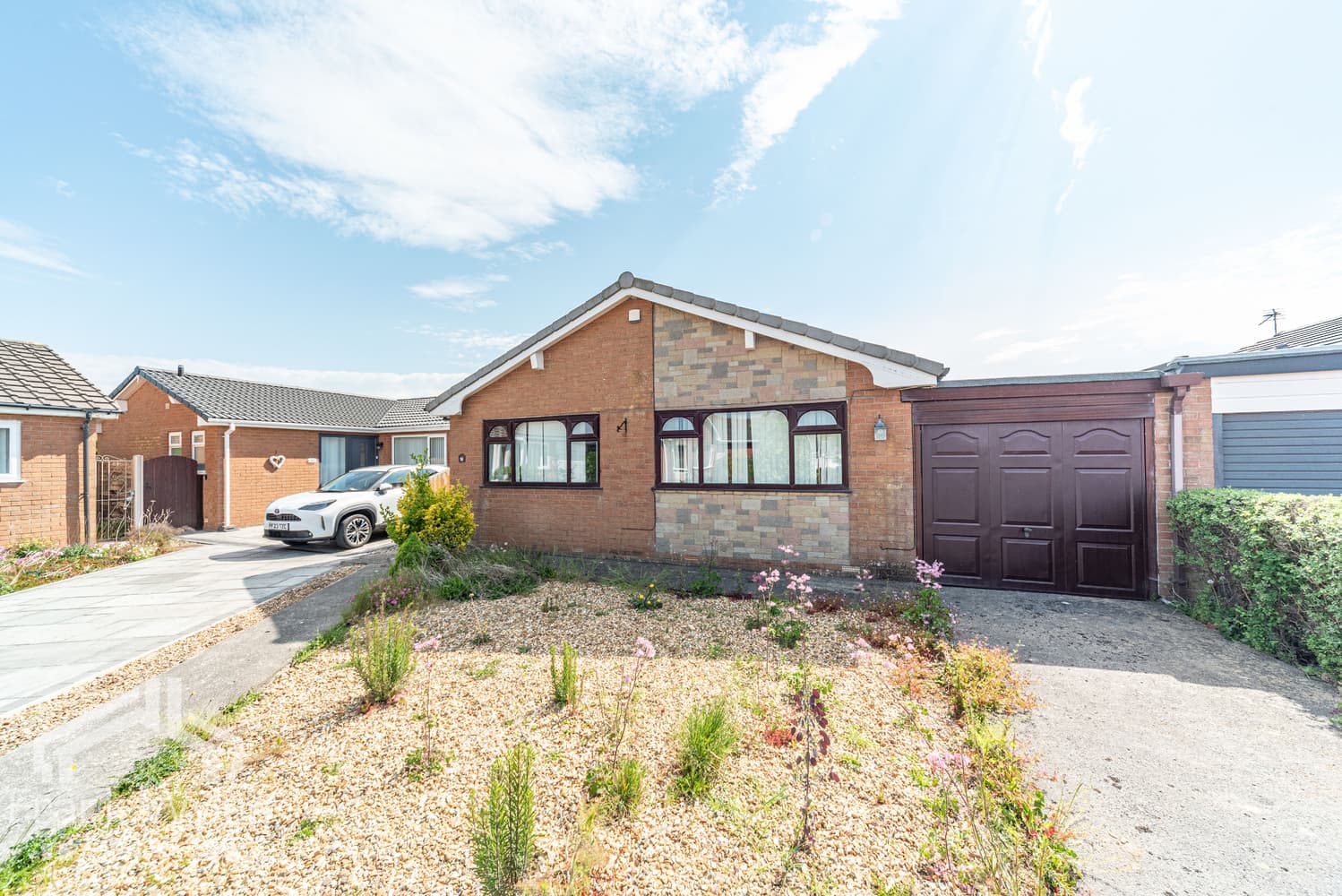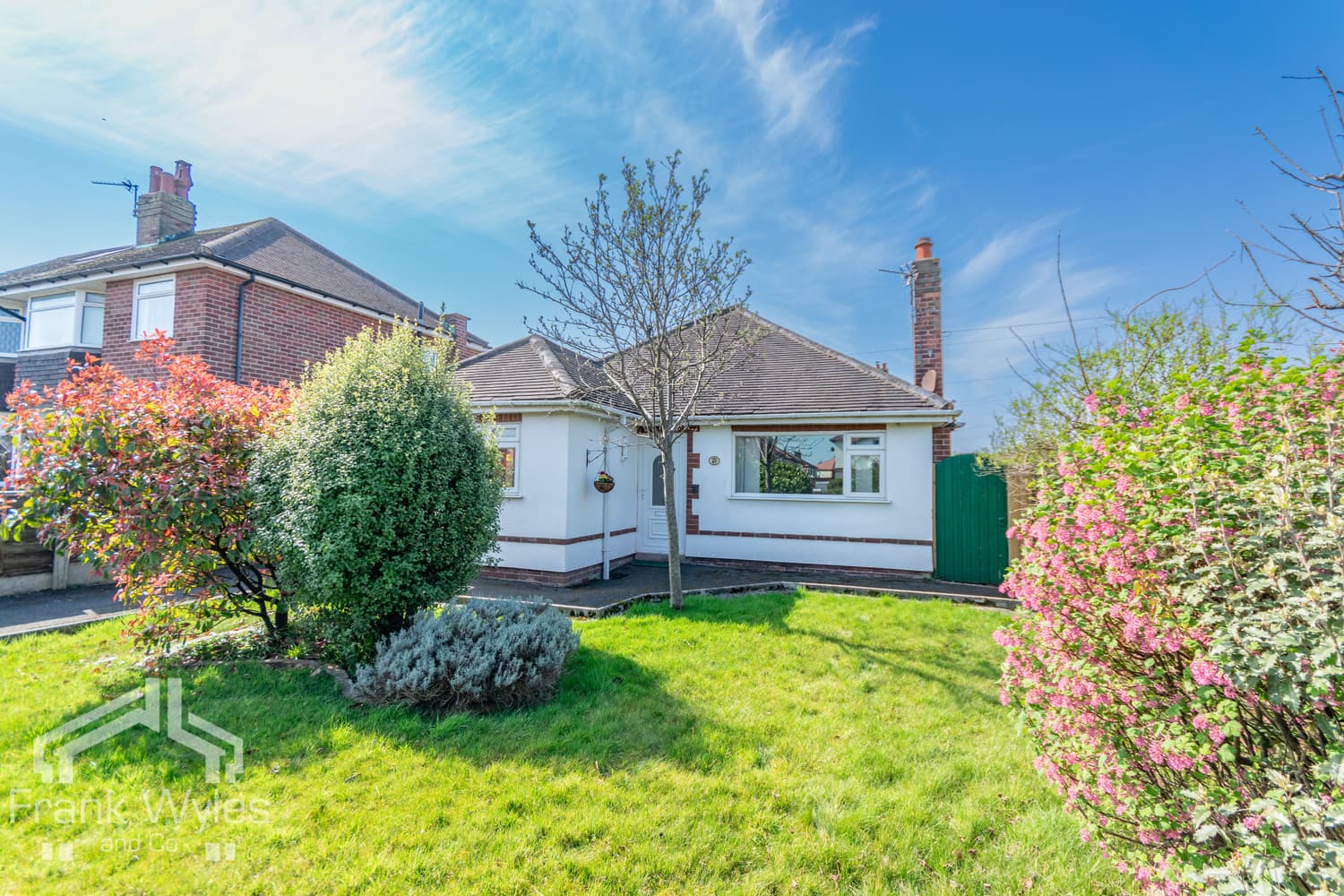Sandhurst Avenue, Lytham St. Annes, Lancashire
£250,000
Key Information
Key Features
Description
Nestled in a highly sought-after location, this semi-detached true bungalow stands out as a true gem. Only a brief stroll from the Square, with a myriad of amenities within easy reach, this property impresses with its exceptional presentation. The well-designed interior features a welcoming lounge, a spacious kitchen diner, two inviting bedrooms, and a contemporary family shower room.
Enhancing its curb appeal, the property boasts a delightful Indian stone driveway at the front, providing convenient off-street parking. To the rear, an enclosed private garden adds a touch of tranquility and outdoor enjoyment. Meticulously maintained and tastefully appointed. Early viewing is highly recommended to fully appreciate the charm and comfort this residence exudes.
Ground Floor
Entrance Hall
Radiator, pocket sliding door to:
Lounge 4.96m (16'3") max x 3.41m (11'2")
Double glazed bay window to front, radiator, TV point, gas fire.
Kitchen 4.20m (13'9") x 2.00m (6'7")
Fitted with a matching range of base and eye level units with worktop space over, 1+1/2 bowl stainless steel sink with single drainer and mixer tap, under-unit lights, plumbing for washing machine, space for fridge/freezer, built-in double oven, built-in hob with pull out extractor hood over, double glazed window to rear, radiator, TV point, wall mounted boiler.
Bedroom 1 4.26m (14') x 3.02m (9'11")
Double glazed window to rear, fitted bedroom suite with a range of wardrobes, radiator, TV point, door to rear garden.
Bedroom 2 2.54m (8'4") x 2.26m (7'5")
Double glazed bay window to front.
Bathroom 2.03m (6'8") x 1.67m (5'6")
Fitted with three piece suite comprising shower with glass screen and tray, vanity wash hand basin with storage under and mixer tap and WC, full height tiling to all walls, heated towel rail, extractor fan, obscure double glazed window to side.
External
Paved off street parking area to the front of the property. Enclosed, low maintenance rear garden with paved patio and pathways, and artificial lawn.
Arrange Viewing
St Annes Branch
Property Calculators
Mortgage
Stamp Duty
View Similar Properties





