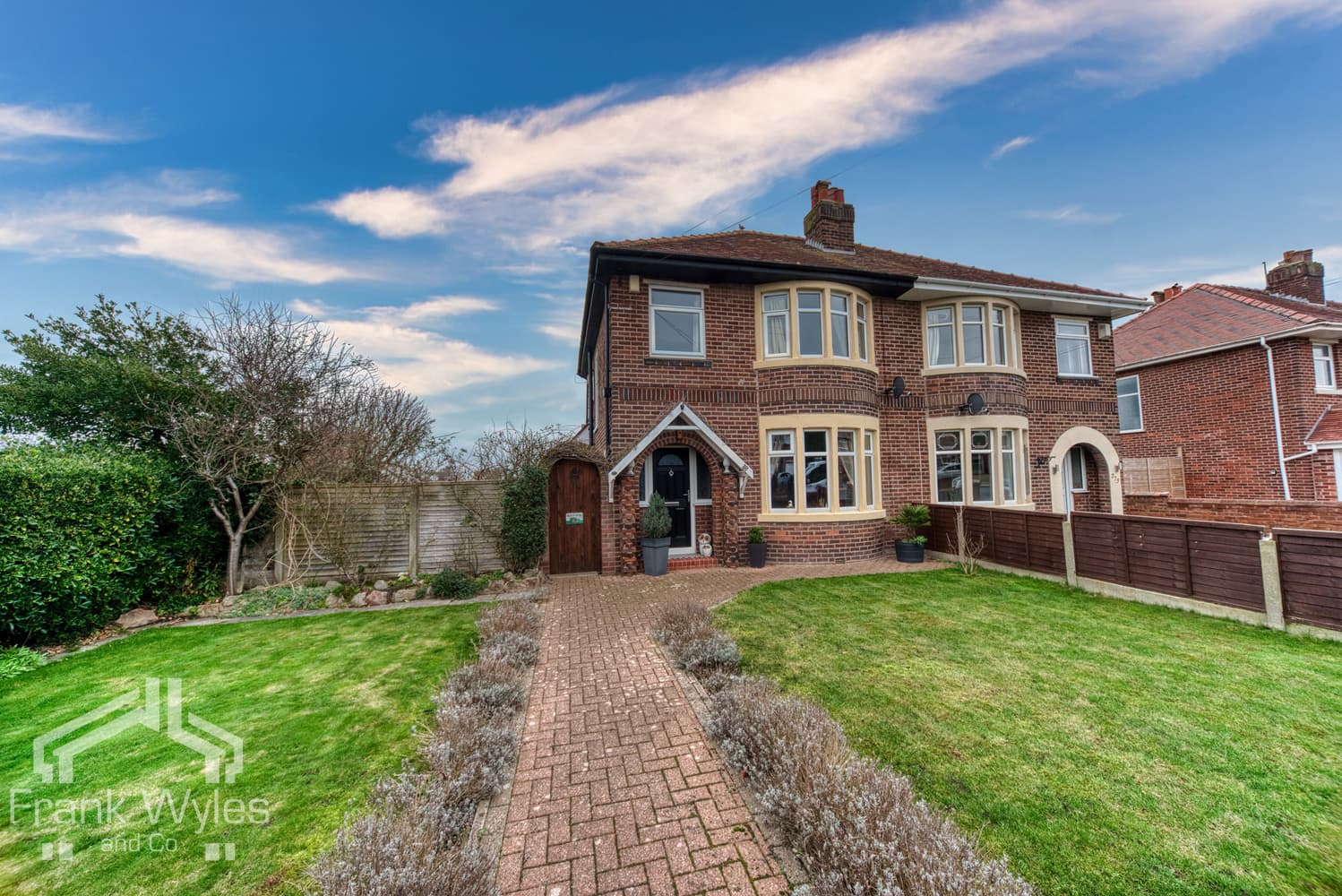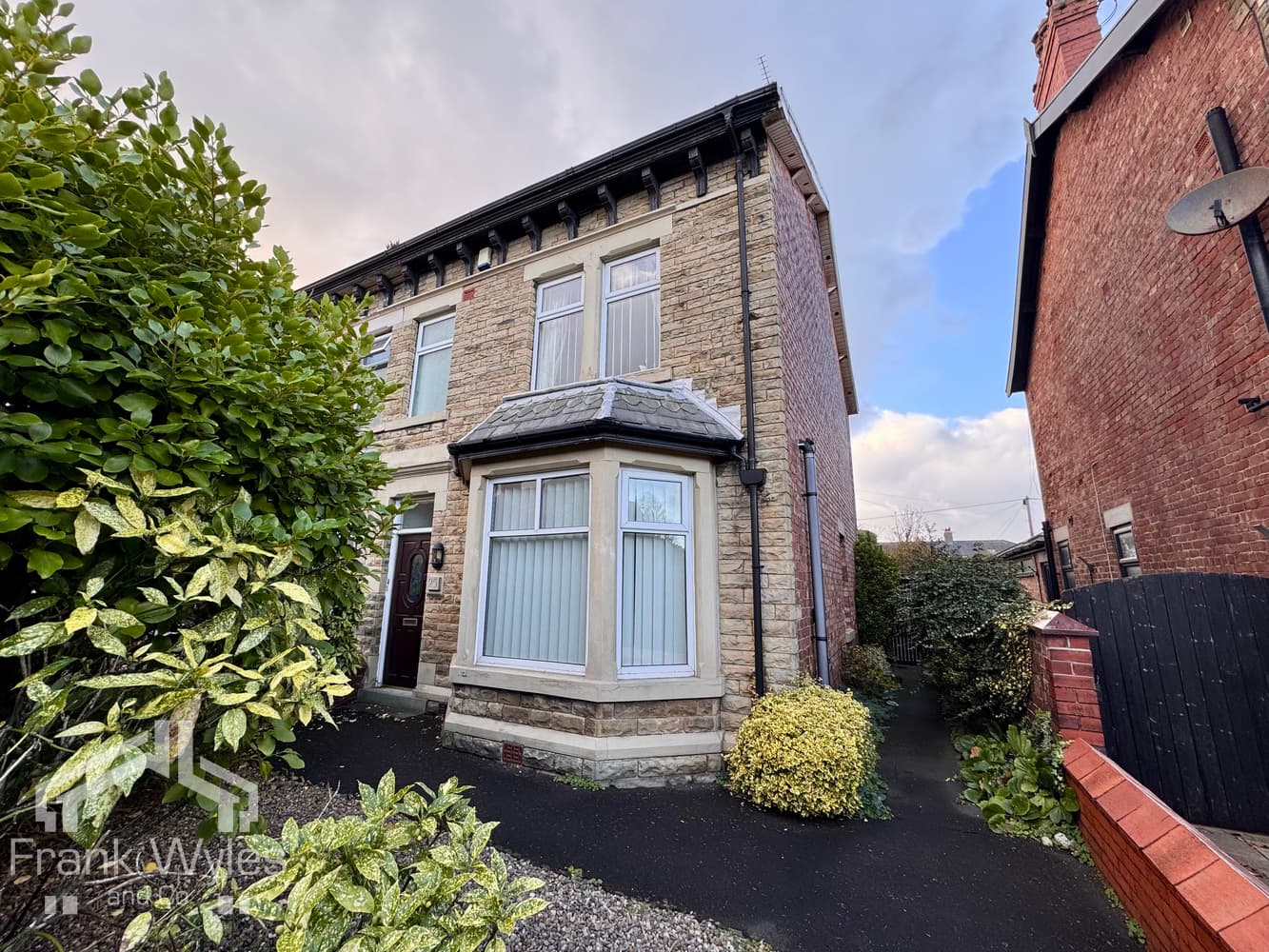Delightful Semi Detached Cottage Located In A Semi Rural Location & Within Easy Reach Of Lytham, Wrea Green & The M55. Set Within Lovely Gardens, The Property Comprises Lounge, Dining Room, Kitchen, Sitting Room & Study To The Ground Floor & Three Bedrooms, En Suite Bathroom & Separate Shower Room To The First Floor. There Is Also A Garage, Separate Laundry And Additional Garden WC. A Must See To Fully Appreciate!
Ground Floor
Entrance Hall
Radiator. Door to storage cupboard housing wall mounted boiler. Doors leading to the following rooms:
Lounge 4.74m (15'7") x 3.73m (12'3")
Double glazed window to front. Radiator, TV point, and three wall light points. Feature open fireplace. Stairs to first floor. Door to Study. Open plan to:
Dining Room 5.26m (17'3") x 2.83m (9'3") max
Radiator. Two wall light points. Coving to ceiling. Patio doors to rear garden. Double doors to:
Kitchen 4.80m (15'9") x 3.03m (9'11")
Double glazed window to side. Fitted with a matching range of base and eye level with granite worktops with matching breakfast bar and island unit. 1+1/2 bowl stainless steel sink with mixer tap. Plumbing for dishwasher and space for fridge/freezer. Built-in oven and four ring gas hob with extractor hood over. Radiator. External door to side. Open plan to:
Sitting Room 4.48m (14'8") x 3.42m (11'3")
Double glazed window to side. Radiator. TV point. Double glazed French doors to rear garden.
Study 3.02m (9'11") x 2.45m (8'
Accessed via door from Lounge. Double glazed window to front. Radiator. Two wall light points.
First Floor
Landing
Doors leading to the following rooms:
Bedroom 1 4.65m (15'3") x 3.21m (10'6")
Double glazed window to rear. Radiator. Door to:
En-Suite Bathroom
Double glazed window to rear. Fitted with three piece suite comprising panelled bath with separate shower over, telephone style mixer tap and glass screen, pedestal wash hand basin, and WC. Part tiled walls, heated towel rail, and extractor fan. Built-in airing cupboard.
Bedroom 2 3.84m (12'7") max x 3.73m (12'3")
Double glazed window to side and double glazed window to front. Built-in wardrobe and storage with sliding doors. Radiator.
Bedroom 3 3.17m (10'5") x 2.43m (8')
Double glazed window to front. Radiator.
Shower Room
Fitted with three piece suite comprising shower cubicle with fitted electric shower, pedestal wash hand basin with mixer tap and tiled splashback, and WC (Saniflo). Heated towel rail, and extractor fan.
External
Front
Mainly laid to lawn with well stocked flower and shrub borders. Crazy paved pathway to front door and crazy paved driveway providing off road parking for a several cars and leading to:
Garage 6.07m x 3.24m
Electric roller door and courtesy door. Power and light. Fitted storage units.
Laundry Room 3.93m x 3.09m
Fitted with a range of units. Plumbing for washing machine and space for tumble dryer
Outside Wc
Rear
Lovely south facing garden with open views looking across fields. Mainly laid to lawn with well stocked mature tree, flower and shrub borders. Feature pond. Indian stone patio.





