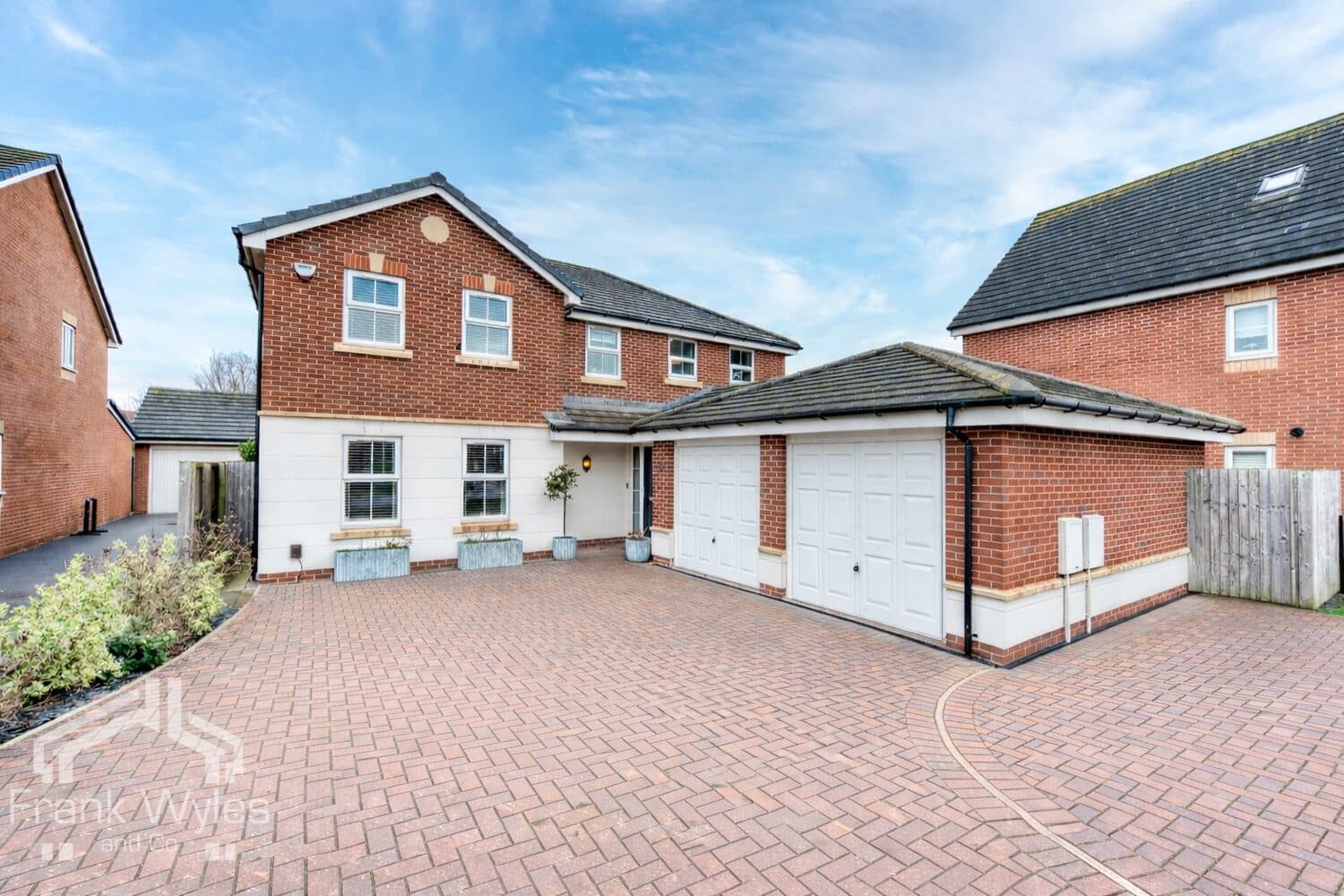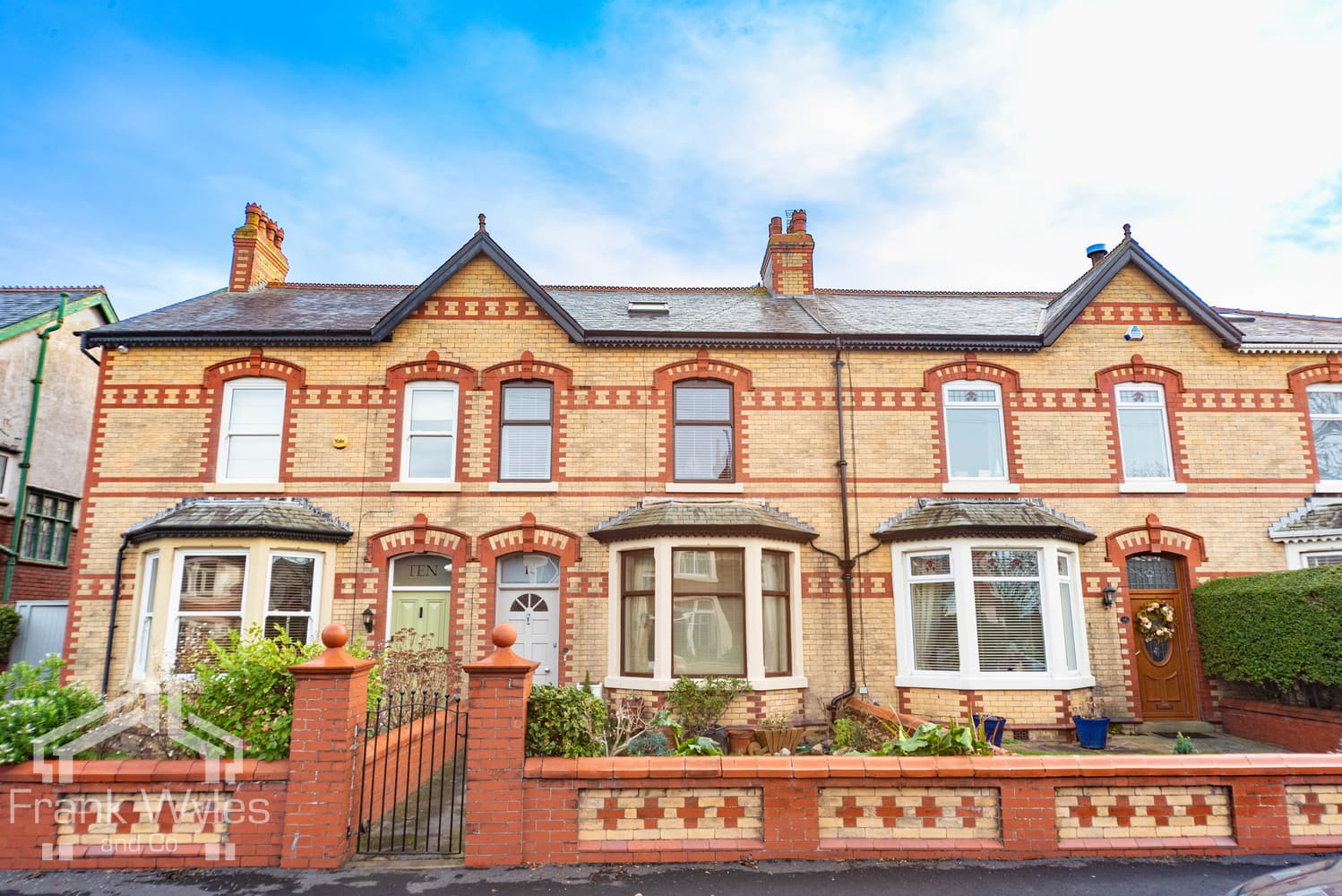Located in the picturesque village of Wrea Green, this chain free detached four-bedroom family home is ideally positioned close to local shops and amenities.
Generously proportioned throughout, the property offers ample space for both family living and entertaining. The accommodation comprises a front-facing lounge, and an impressive open-plan area to the rear incorporating a sitting room, dining room, and a well-appointed kitchen. The ground floor also benefits from a utility room, WC, wet room, ample storage, and internal access to the double garage.
Upstairs, there are four double bedrooms, including a principal bedroom with an en suite, along with a modern family bathroom.
Externally, the property boasts excellent kerb appeal, with off-street parking for two vehicles, a low-maintenance front garden, and access to the garage via an electric up-and-over door. To the rear, the garden offers a peaceful setting with a combination of paved and artificial lawned areas—perfect for both relaxing and entertaining.
A property of this size and quality is a rare find—early viewing is highly recommended.
Ground Floor
Entrance Hall
Secure UPVC front door with obscured double glazed window, radiator, stairs, doors to:
WC
Fitted with a two piece suite comprising WC and wash hand basin, heated towel rail, fully tiled walls.
Lounge 5.18m (17') x 3.61m (11'10")
Double glazed window to front, radiator, TV point.
Sitting Room 3.77m (12'4") x 3.46m (11'4")
Log fire with marble hearth, tiled backing and wooden mantel beam, double glazed window to rear, radiator, TV point, opening to:
Kitchen/Diner 6.53m (21'5") x 3.26m (10'8")
Fitted with a range of base level units with granite worktop, 1 ½ sink with drainer and mixer tap, rangemaster cooker with 5 ring gas hob with a cast iron aluminium griddle which removes to reveal two ceramic cooking zones beneath, rangemaster extractor hood, integrated fridge and freezer, double glazed window to rear, double glazed sliding patio doors, radiator, storage cupboard housing the telephone point, door to:
Utility 2.22m (7'3") x 1.67m (5'6")
Fitted with a matching range of base and eye level units with granite worktop, stainless steel sink with mixer tap, space for washing machine and dryer, extractor fan, radiator, under stairs storage, UPVC obscured glass door side.
Wet Room
Fitted with a walk-in shower area with a wall-mounted shower unit, drainage set into the floor, wash hand basin, full panelled walls, extractor fan, heated towel rail.
First Floor
Landing
Radiator, storage cupboard, doors to:
Bedroom 1 4.40m (14'5") x 1.36m (4'6")
Double glazed window to front, radiator, fitted wardrobes, door to:
En-suite
Fitted with a three piece suite comprising shower cubicle with glass screen, tiled walls and shower tray, WC, wash hand basin with tiled backsplash, obscured double glazed window to side, heated towel rail.
Bedroom 2 3.65m (12') x 2.81m (9'3")
Double glazed window to rear, radiator, fitted wardrobes.
Bedroom 3 3.34m (10'11") x 2.80m (9'2")
Double glazed window to rear, radiator.
Bedroom 4 3.27m (10'9") x 3.13m (10'3") plus 0.02m (0'1") x 0.02m (0'1")
Double glazed window to front, radiator, airing cupboard.
Bathroom
Fitted with a three piece suite comprising panelled bath with glass screen and shower head over, WC, wash hand basin, obscured double glazed window to rear, fully tiled walls, heated towel rail, extractor fan.
External
A driveway provides off-roadparking for two vehicles and leads to:
Garage
Electric up and over door and supplied with electric.
Gardens
The front garden is designed for low maintenance, featuring an artificial lawn with established shrub borders for added curb appeal. The rear garden is part-paved and also features a low-maintenance artificial lawn, along with a summer house and a log store—ideal for outdoor relaxation and storage.





