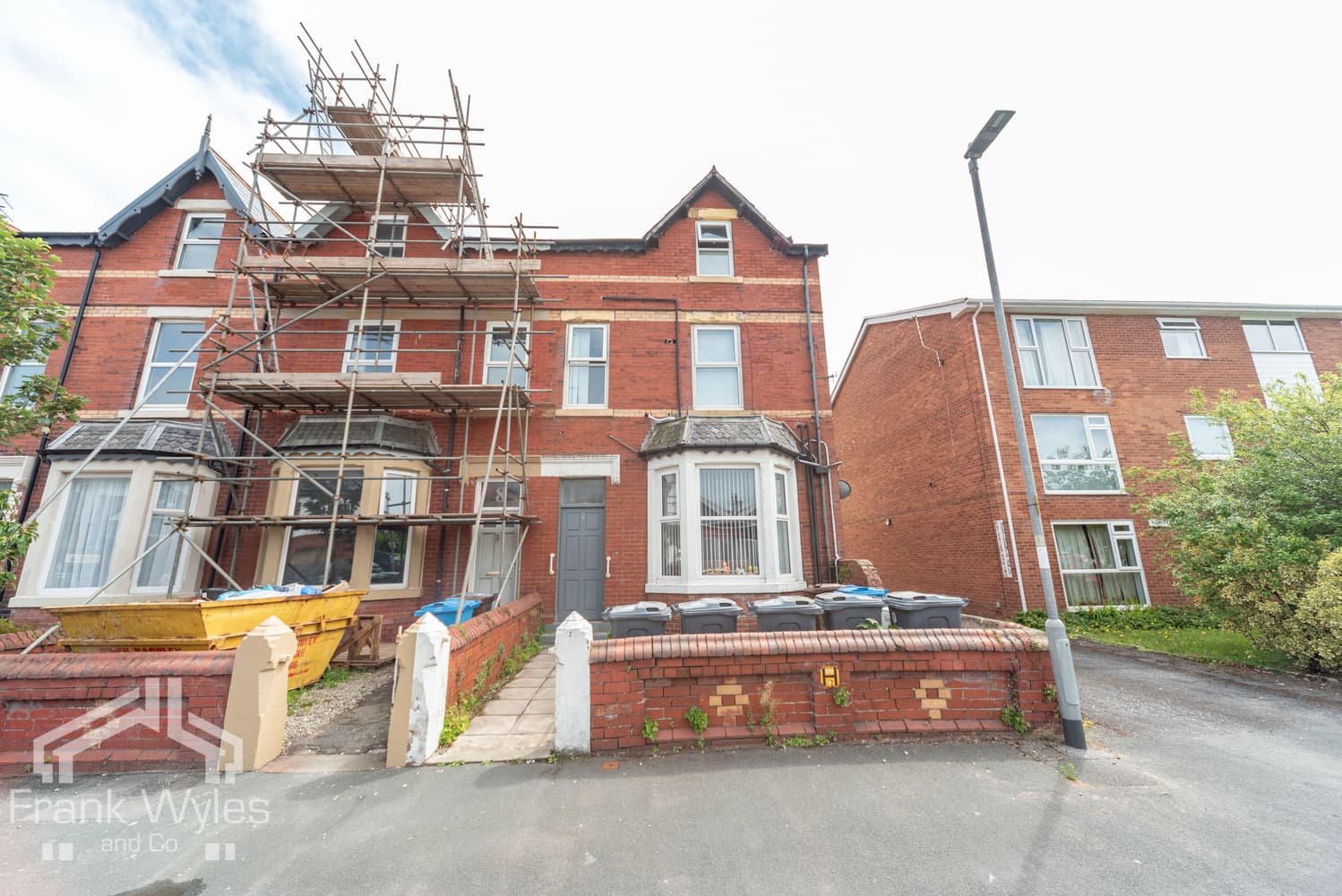This well-presented quasi-semi-detached family home is situated in a highly sought-after location, just a short stroll from a range of local shops and several excellent schools. The property offers spacious accommodation throughout and comprises a welcoming lounge, a stylish open-plan kitchen diner, a utility area, and a convenient ground floor WC.
Upstairs, there are three generously sized bedrooms, including a principal bedroom featuring an en-suite shower room and a private balcony with views over the rear garden. A modern family bathroom completes the first floor.
Externally, the home benefits from off-street parking to the front and a good-sized, enclosed rear garden that offers a private and secure outdoor space—ideal for families.
Early viewing is highly recommended to fully appreciate all that this property has to offer.
Entrance Vestibule
Radiator, stairs to first floor, door to:
Entrance Hall
Radiator, door to:
Lounge 4.29m (14'1") max x 3.53m (11'7")
Storage cupboard, double glazed box window to front, radiator, TV point, feature fireplace with marble hearth.
Utility 2.67m (8'9") x 2.00m (6'7")
Plumbing for washing machine, space for tumble dryer, double glazed window to rear, radiator, tiled flooring, wall mounted boiler, door to:
WC
Fitted with two piece suite comprising, corner wall mounted wash hand basin with mixer tap and tiled splashback, and WC, extractor fan, tiled flooring.
Kitchen 5.43m (17'10") x 3.18m (10'5")
Fitted with a matching range of base and eye level units with worktop space over, 1+1/2 bowl stainless steel sink with single drainer and mixer tap, plumbing for dishwasher, space for fridge/freezer, built-in oven, built-in five ring gas hob with extractor hood over, double glazed window to rear, radiator, door to rear garden.
First Floor
Landing
Trapdoor into fully boarded loft space (4.78m x 3.71m) with pull down ladder, power and lighting, door to:
Bedroom 1 3.64m (11'11") x 3.41m (11'2")
Radiator, double glazed tinted patio doors to balcony, door to:
En-suite Shower Room
Fitted with three piece suite comprising shower enclosure with fitted shower, pedestal wash hand basin with mixer tap, and WC, part tiled walls, extractor fan, shaver point.
Bedroom 2 3.68m (12'1") x 2.59m (8'6")
Double glazed window to front, radiator.
Bedroom 3 2.73m (8'11") x 2.37m (7'9")
Double glazed window to front, radiator.
Bathroom
Fitted with three piece suite comprising panelled bath with separate electric shower over, mixer tap and glass screen, pedestal wash hand basin with mixer tap and WC, part tiled walls, extractor fan, shaver point, obscure double glazed window to rear, radiator, tiled flooring.
External
Off street parking to the front of the property. Enclosed rear garden mainly laid to lawn.





