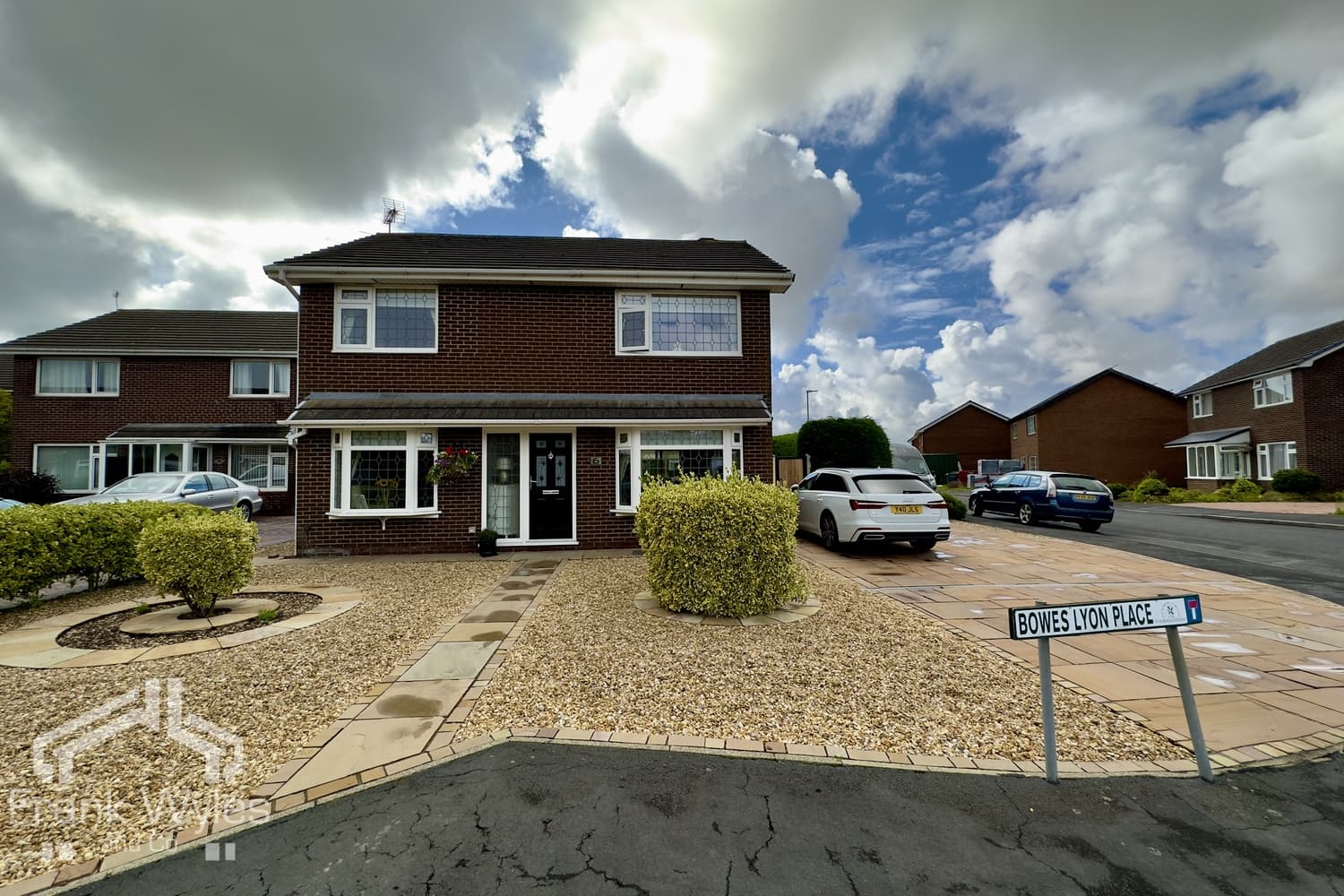Nestled in the heart of Ansdell, just a short stroll from local shops, cafés, transport links, primary & secondary schools, this delightful mid-terraced property offers spacious and versatile accommodation ideal for families or those seeking generous living space.
The ground floor features two inviting reception rooms utilised as a cosy lounge and a separate dining room, a well-appointed fitted kitchen, utility room, and a convenient ground-floor WC.
To the first floor are four good-sized bedrooms along with a family bathroom, while the second floor boasts a loft room.
Externally, the property enjoys an enclosed front garden, while the enclosed rear garden features both lawned and paved areas, perfect for outdoor dining or play.
Ground Floor
Porch
Tiled flooring, door to:
Entrance Hall
Radiator, dado rail, decorative coving to ceiling, stairs to first floor with storage under, door to:
Lounge 5.18m (17') max x 4.30m (14'1")
Double glazed bay window to front, radiator, TV point, picture rail, decorative coving to ceiling, coal effect gas fire set in wooden surround with tiled inset and granite hearth.
Dining Room 4.25m (13'11") x 3.89m (12'9")
Secondary glazed sash window to rear, radiator, TV point, picture rail, coal effect gas fire set in wooden surround and tiled inset and hearth.
WC
Fitted with two piece suite comprising corner wall mounted wash hand basin with mixer tap, and WC, extractor fan, part tiled walls.
Kitchen 4.93m (16'2") x 2.99m (9'10")
Fitted with a matching range of base units with composite worktops, inset 1+1/2 bowl sink with mixer tap, two built-in ovens, built-in hob with extractor hood over, Integrated appliances consisting dishwasher and a large fridge, two double glazed sash windows to side, tiled flooring with under floor heating, door to:
Utility Room 2.99m (9'10") x 2.22m (7'4")
Fitted with a matching range of base units with granite worktops, inset stainless steel sink with mixer tap, plumbing for washing machine, integrated freezer, double glazed window to rear, skylight, radiator, wall mounted boiler, door to rear garden
First Floor
Landing
Skylight, radiator, dado rail, stairs to second floor, door to:
Bedroom 1 4.26m (14') x 3.89m (12'9")
Window to rear, fitted bedroom suite with a range of wardrobes, radiator, picture rail.
Bedroom 2 4.21m (13'10") x 3.31m (10'10")
Double glazed window to front, fitted double wardrobe, radiator, picture rail.
Bedroom 3 2.99m (9'10") x 2.96m (9'9")
Double glazed window to rear, fitted bedroom suite with a range of wardrobes, radiator.
Bedroom 4 3.21m (10'6") x 2.44m (8')
Double glazed window to front, radiator.
Bathroom 2.12m (6'11") x 2.07m (6'9")
Fitted with three piece suite comprising panelled bath with separate shower over, telephone style mixer tap and glass screen, pedestal wash hand basin and WC, full height tiling to all walls, heated towel rail, obscure double glazed window to side.
Second Floor
Landing
Wall light point, door to:
Loft Room 5.42m (17'9") max x 4.91m (16'1") max
Skylight, access to eaves storage.
External
Enclosed rear garden with lawned and paved areas, gated access to rear service road.





