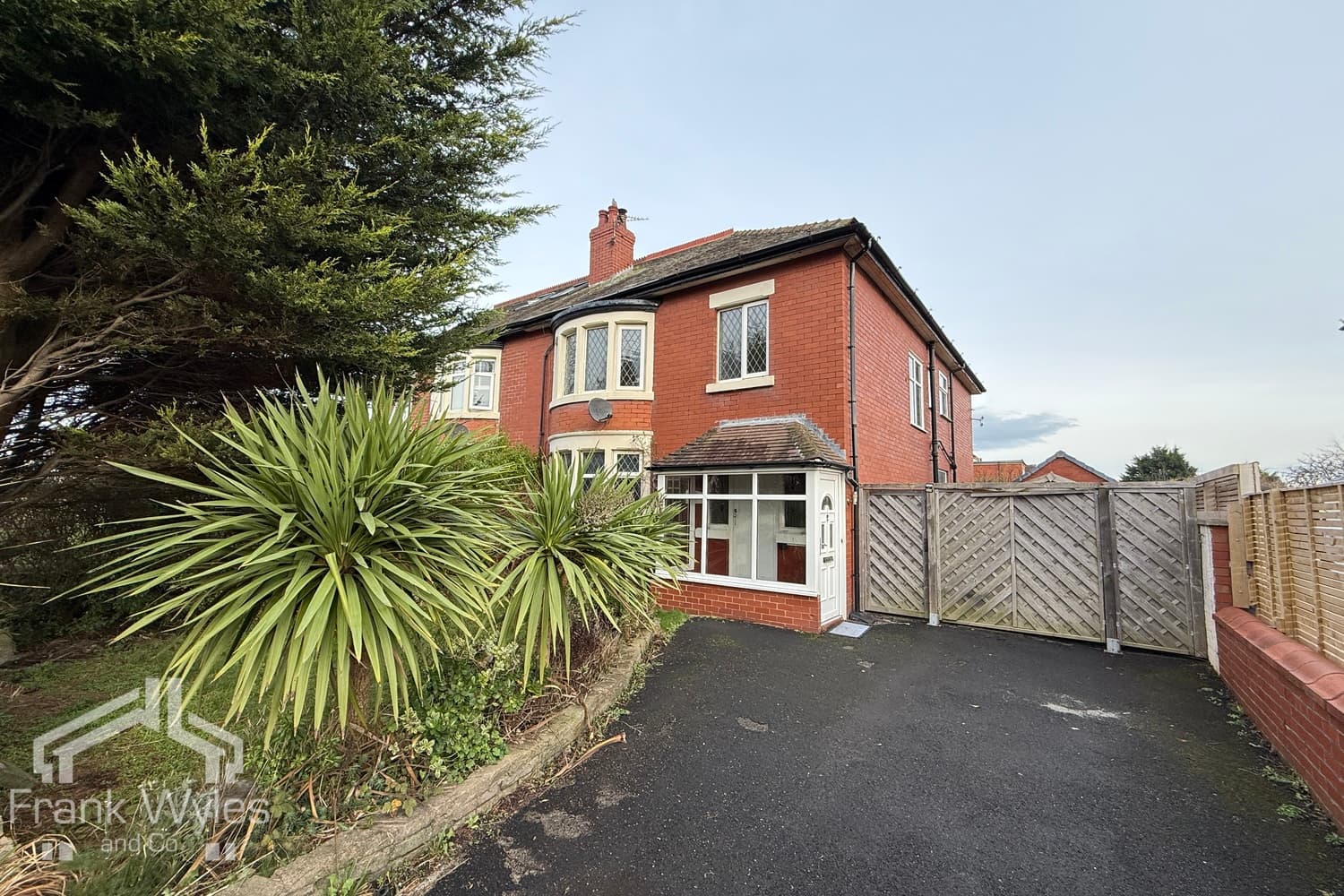This modern end mews-style property is set within the highly sought-after Cypress Point development, ideally located close to all the amenities of Ansdell and several well-regarded schools.
Beautifully presented throughout, the accommodation comprises a reception room and a stylish open-plan dining kitchen overlooking the rear garden, along with a guest cloakroom on the ground floor. To the first floor are four bedrooms, including a principal bedroom with a stunning en-suite, plus a further family bathroom. The property enjoys a private rear garden with a sunny aspect and also benefits from a single garage.
Early viewing is highly recommended.
Entrance Hall
Radiator, stairs to first floor with storage cupboard under, door to:
Lounge 4.21m (13'10") x 4.09m (13'5")
Two double glazed windows to front, two radiators, TV point, two wall light points, coving to ceiling.
Kitchen/Diner 6.36m (20'10") x 4.31m (14'2") max
Fitted with a matching range of base and eye level units with worktop space over, sink with single drainer and mixer tap, integrated fridge/freezer and dishwasher, plumbing for washing machine, built-in double oven, built-in hob with extractor hood over, radiator, wall mounted concealed boiler, two sets of double doors to rear garden.
WC
Obscure double glazed window to front, fitted with two piece comprising pedestal wash hand basin and WC, radiator.
First Floor
Landing
Built-in overstairs cupboard, door to:
Bedroom 1 3.89m (12'9") x 3.27m (10'9")
Double glazed window to front, radiator, door to:
En-suite Shower Room
Fitted with three piece suite comprising shower enclosure with fitted shower, wall mounted wash hand basin with storage under and mixer tap, and WC, full height tiling to all walls, heated towel rail, extractor fan, obscure double glazed window to side.
Bedroom 2 4.07m (13'4") x 3.05m (10')
Double glazed window to rear, radiator.
Bedroom 3 2.99m (9'10") x 2.26m (7'5")
Double glazed window to rear, radiator.
Bedroom 4 2.66m (8'9") x 2.37m (7'9")
Double glazed window to front, radiator.
Bathroom
Fitted with three piece suite comprising panelled bath with hand shower attachment, mixer tap and folding glass screen, vanity wash hand basin with storage under, mixer tap, mirror and shaver point and light and WC, part tiled walls, extractor fan, radiator.
External
Allocated offstreet parking to the front
Garage 5.04m (16'6") x 2.78m (9'1")
Single garage with up and over door, courtesy door giving access into the rear garden.
Rear Garden
Indian stone patio accessed directly from the kitchen diner, leading onto a lawned area with established borders. The garden is private and enjoys a sunny aspect—perfect for relaxing or entertaining.




