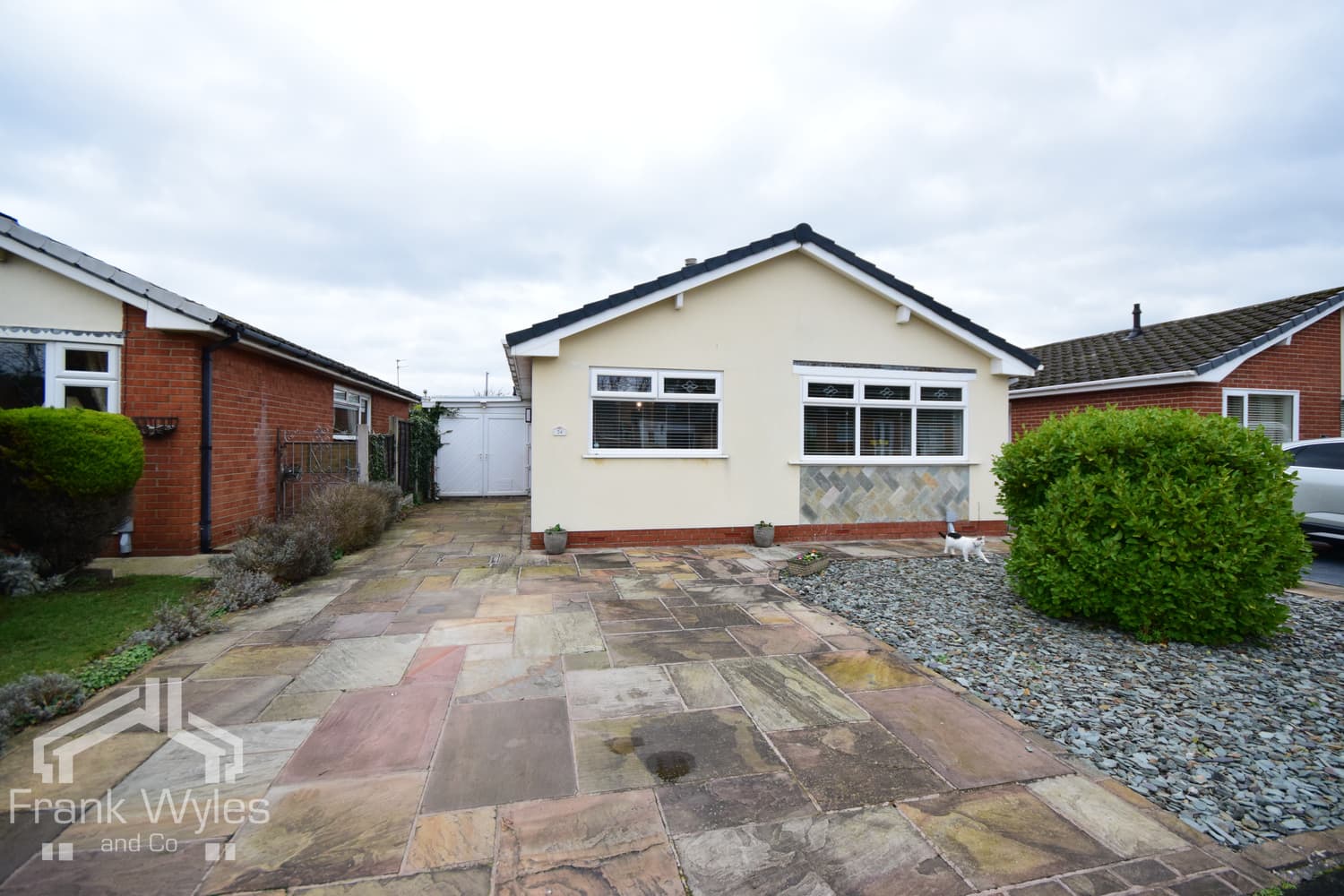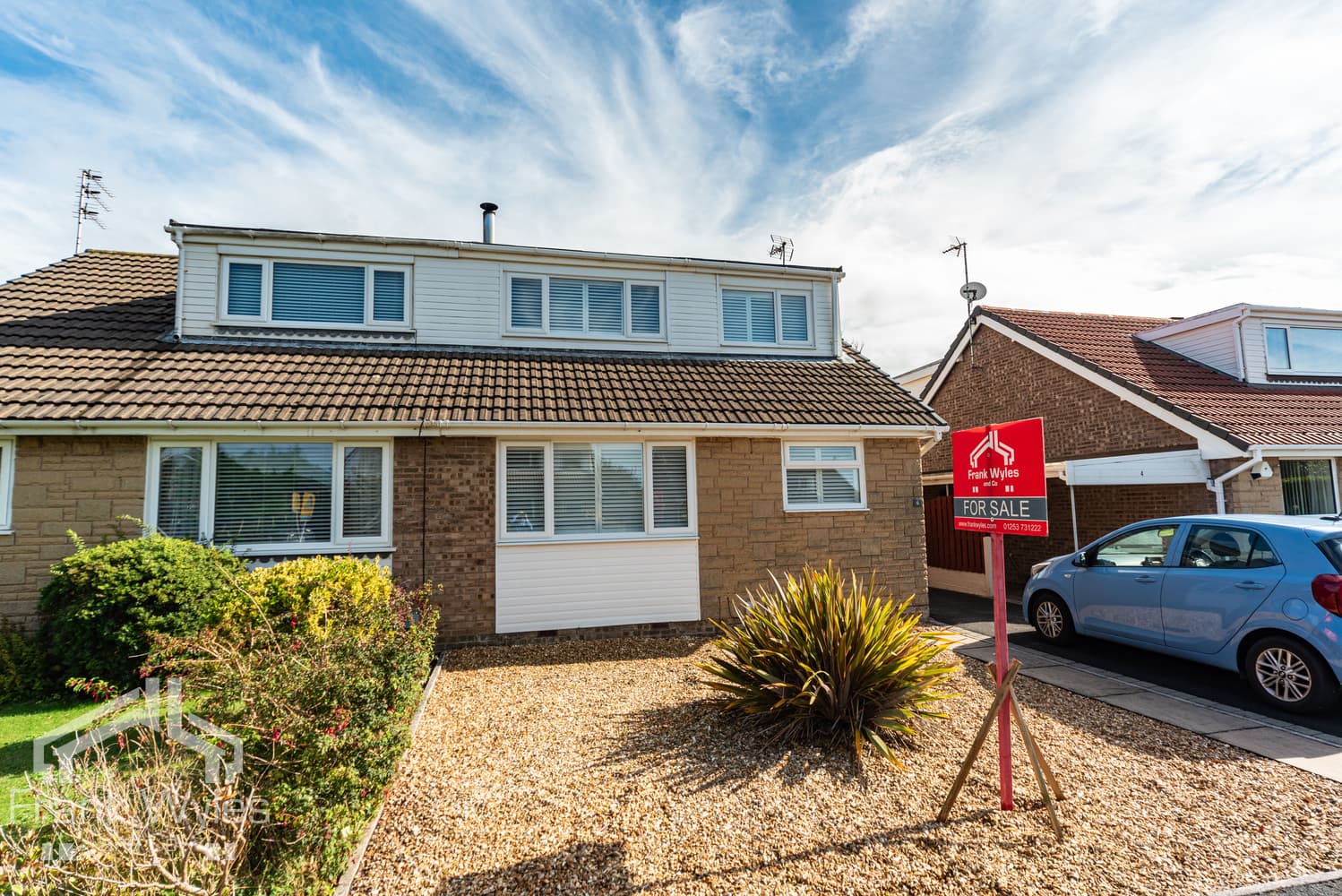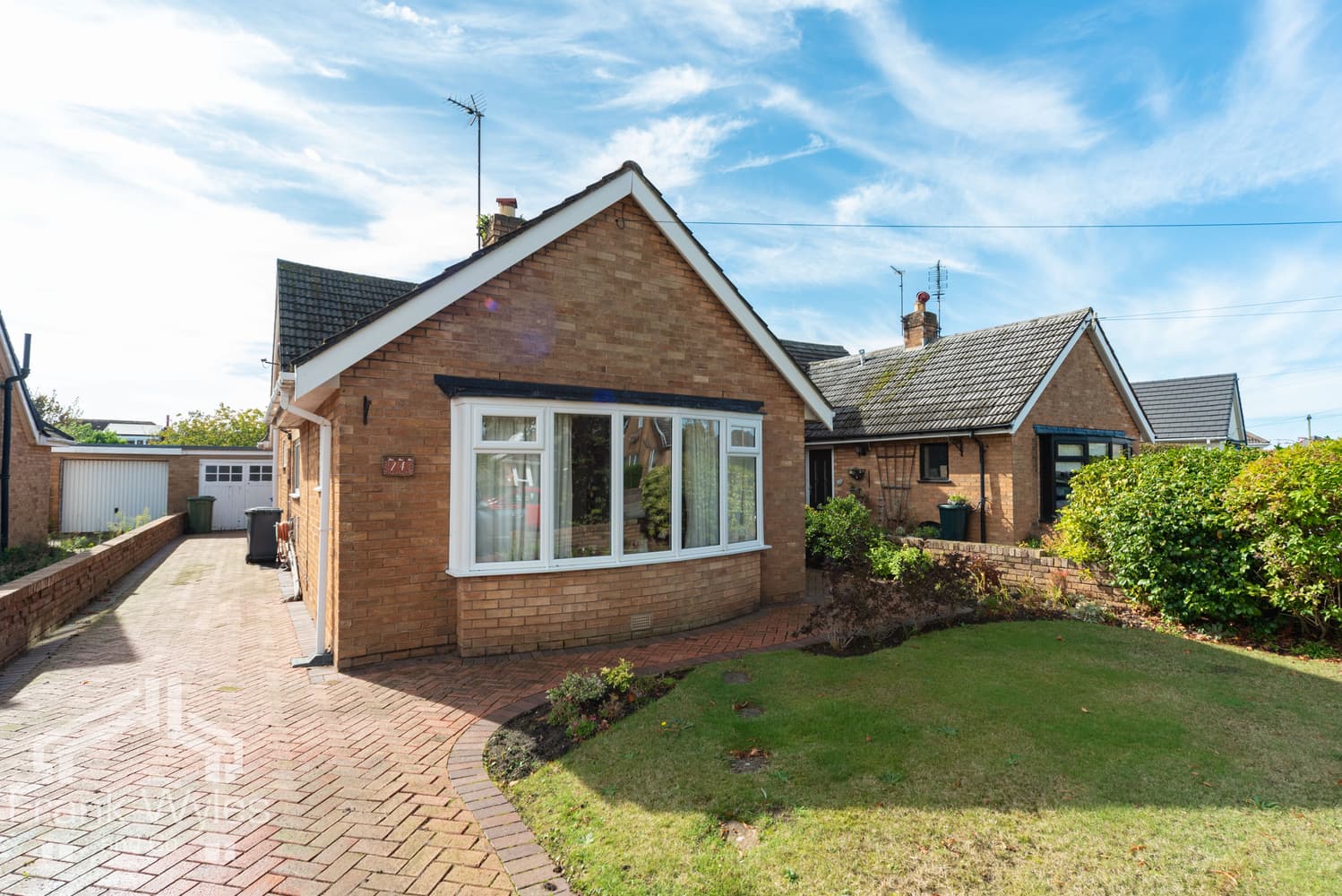Located in the popular village of Warton, this attractive three-bedroom true bungalow offers spacious and well-planned accommodation set on a corner plot. The property provides an excellent opportunity for those seeking comfortable single-level living in a convenient and well-connected location.
The layout includes a welcoming lounge, dining room, kitchen, and utility room, along with three bedrooms—the principal featuring an en suite shower room—and a separate family bathroom.
Outside, the bungalow enjoys gardens to the front and both sides, offering plenty of outdoor space, along with a driveway providing off-street parking for several cars. Situated close to local shops, schools, and transport links, and within easy reach of Lytham, St Annes, and Preston, this is a superb home in a sought-after area.
Ground Floor
Entrance Hall
Radiator, two built-in storage cupboards (one housing boiler), door to:
Bathroom 2.85m (9'4") x 1.87m (6'2")
Fitted with three piece suite comprising panelled bath with shower attachment, mixer tap and glass screen, pedestal wash hand basin with mixer tap and WC, full height tiling to all walls, obscure double glazed window to rear, radiator.
Lounge 5.99m (19'8") x 4.54m (14'11")
Double glazed window to front, double glazed window to side, radiator, TV point, coving to ceiling, coal effect gas fire with marble inset and hearth, door to:
Dining Room 4.45m (14'7") x 2.85m (9'4")
Double glazed window to front, radiator, patio door to side, open access to:
Kitchen 4.13m (13'6") x 2.85m (9'4")
Fitted with a matching range of base and eye level units with worktop space over, 1+1/2 bowl stainless steel sink with mixer tap, integrated fridge/freezer, plumbing for dishwasher, built-in double oven, built-in hob with extractor hood over, double glazed window to rear, coving to ceiling, door to rear.
Utility Room 6.48m (21'3") x 2.65m (8'8")
Fitted with a matching range of base and eye level units with worktop space over, 1+1/2 bowl stainless steel sink with single drainer and mixer tap, plumbing for washing machine, space for tumble dryer, double glazed window to side, two external doors.
Bedroom 1 5.12m (16'10") x 3.37m (11'1")
Double glazed window to side, fitted bedroom suite with a range of wardrobes, radiator, TV point, two wall light points, coving to ceiling, folding door to:
En-suite Shower Room 2.23m (7'4") x 1.69m (5'6")
Fitted with three piece suite comprising double shower enclosure with fitted shower, inset wash hand basin with storage under and mixer tap, WC, full height tiling to all walls, heated towel rail, extractor fan, obscure double glazed window to rear.
Bedroom 2 4.39m (14'5") x 3.12m (10'3")
Double glazed window to front, fitted double wardrobe, radiator, coving to ceiling.
Bedroom 3 3.72m (12'2") x 3.37m (11'1")
Double glazed window to side, double glazed window to front, radiator, coving to ceiling.
External
Corner plot with gardens to the front and both sides of the property. Driveway with off street parking space for several cars.





