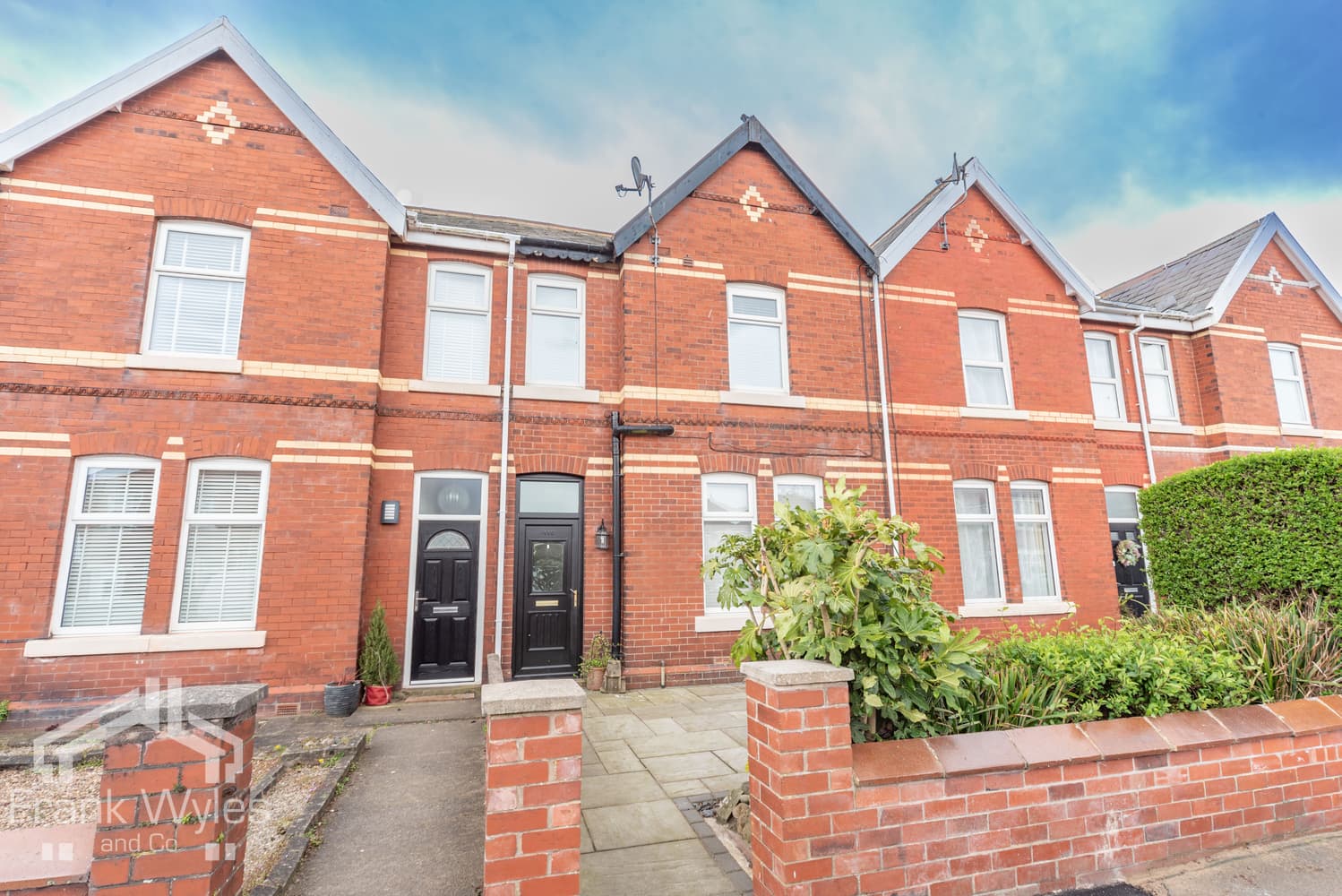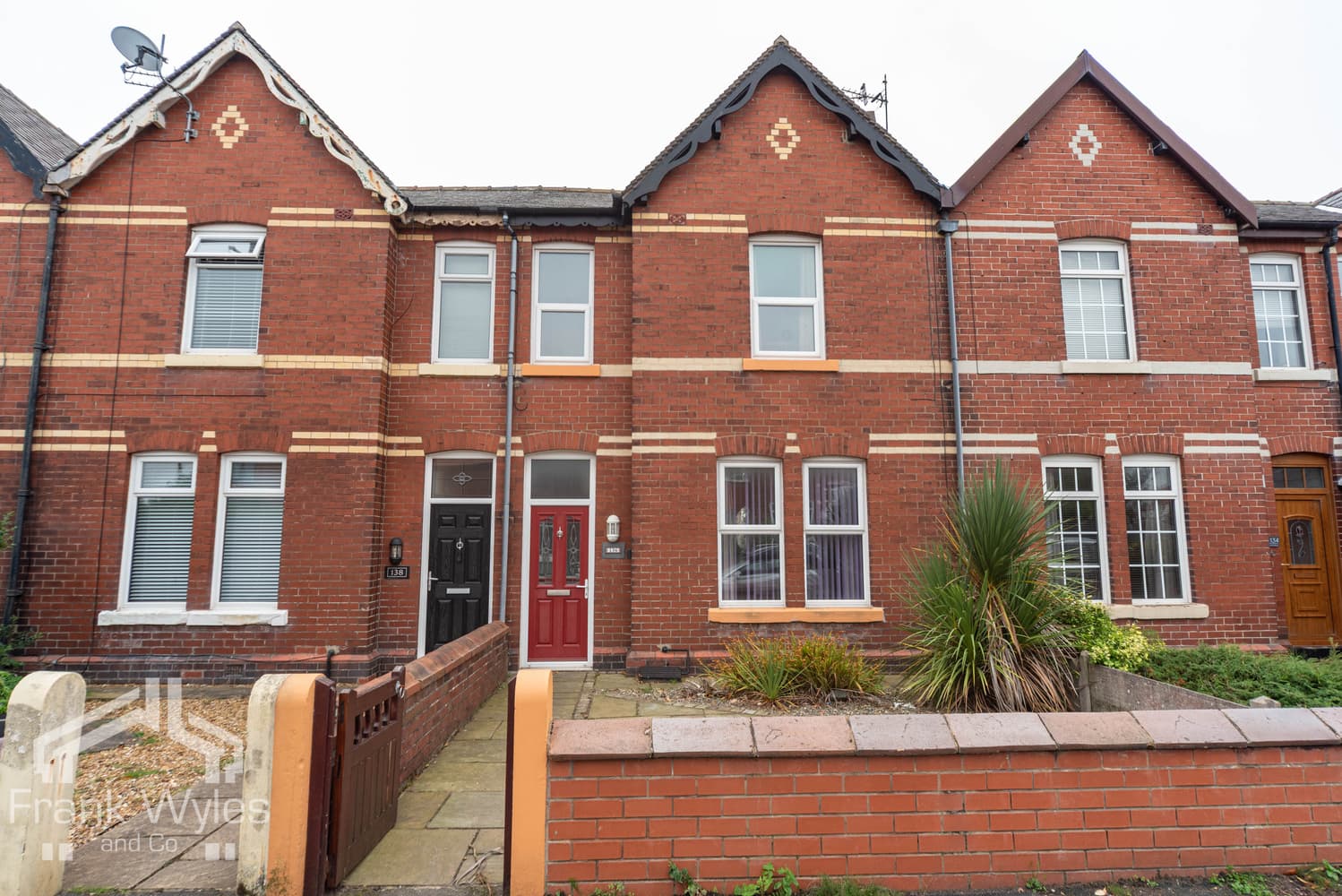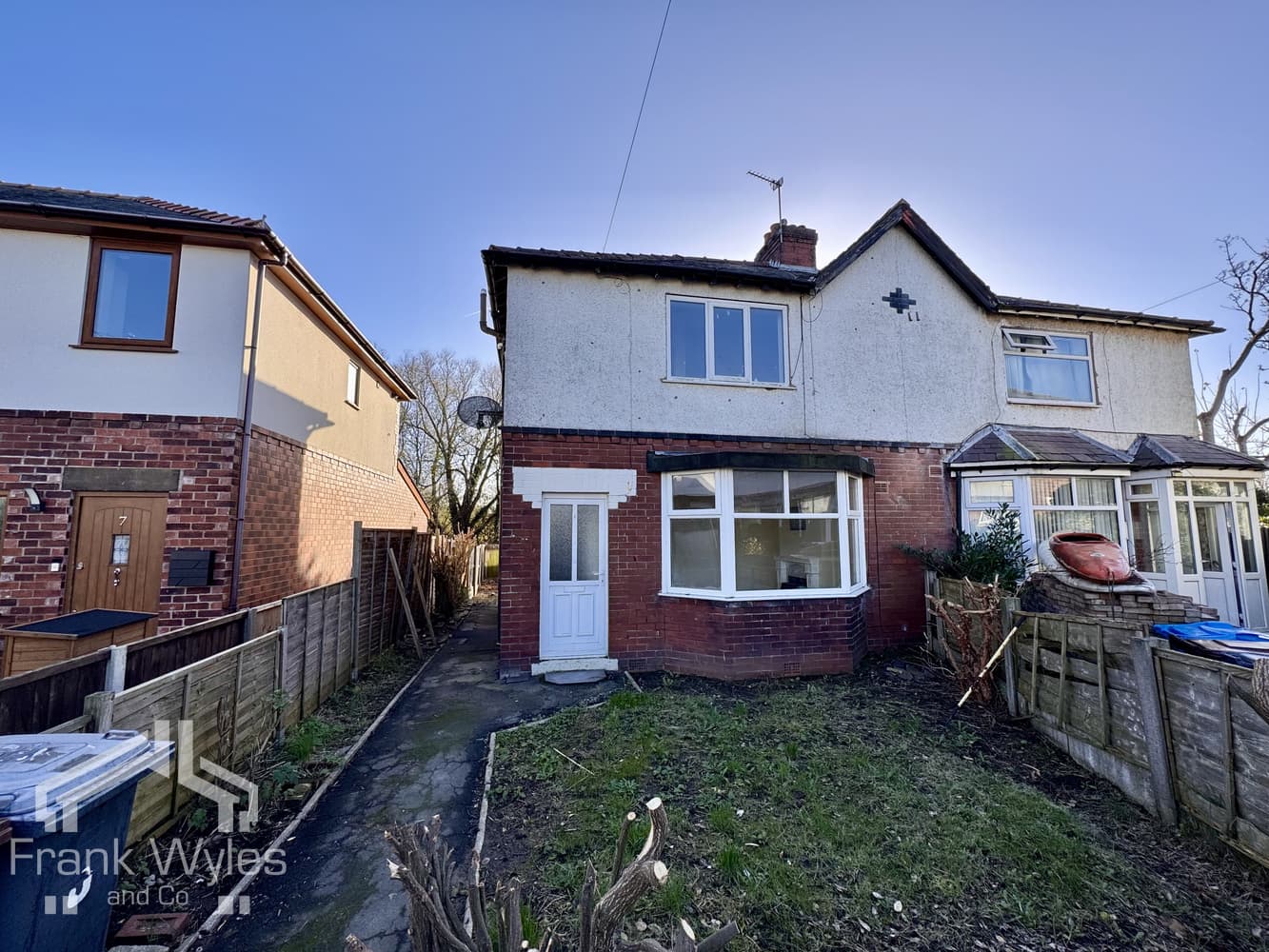This investment property is sat in a very popular location just a short walk from St Annes Square with many amenities just in walking distance. The property comprises three self-contained apartments.
The ground floor apartment has scope to be extended to create a two bedroom apartment, with the first floor apartment also being a good size well presented two bedroom apartment. There is a one bedroom apartment on the second floor. With some development and refurbishment, the yield could be enhanced.
Early viewing is highly recommended
Ground Floor
Entrance Hall
Stairs to first floor, door to:
Porch
Door to:
Flat 1 - Lounge / Kitchen 4.81m (15'9") max x 3.83m (12'7")
Fitted with a matching range of base and eye level units with worktop space over, stainless steel sink with single drainer and mixer tap, plumbing for washing machine, space for fridge, electric point for cooker, double glazed bay window to front, radiator, TV point, decorative coving to ceiling, door to:
Bedroom 3.39m (11'1") x 2.76m (9'1")
Double glazed window to side, radiator, door to:
Shower Room
Fitted with three piece suite comprising shower enclosure with fitted electric shower, vanity wash hand basin with storage under and mixer tap, WC and electric fan heater, obscure double glazed window to side, external door to rear.
Landlord - Hallway
Door to understairs storage cupboard.
Store Room
Double glazed window to side.
Store Room
Wall mounted boiler, external door to side.
First Floor
Landing
Enclosed staircase to second floor, door to:
Flat 2 - Entrance Hall
Radiator, door to:
Lounge / Kitchen 5.31m (17'5") x 3.98m (13'1") max
Fitted with a matching range of base and eye level units with worktop space over, stainless steel sink with mixer tap, plumbing for washing machine, space for fridge/freezer, electric point for cooker with extractor hood over, two double glazed windows to front, radiator, door to Storage cupboard.
Bedroom 2 4.06m (13'4") max x 2.31m (7'7") max
Obscure double glazed window to rear, radiator, door to:
Inner Hallway
Obscure double glazed window to side, door to:
Bedroom 1 3.35m (11') x 3.30m (10'10")
Double glazed window to rear, radiator.
Bathroom
Fitted with three piece suite comprising panelled bath with separate shower over and glass screen, pedestal wash hand basin and WC, extractor fan
Second Floor
Landing
Door to:
Flat 3 - Entrance Hall
Built-in cupboard, door to:
Lounge / Kitchen 5.38m (17'8") x 4.06m (13'4")
Fitted with a matching range of base, stainless steel sink with single drainer and mixer tap, space for fridge/freezer, built-in oven, built-in hob with extractor hood over, double glazed window to front, radiator, door to:
Bedroom 4.16m (13'8") x 3.24m (10'8")
Skylight, radiator, door to:
En-suite Bathroom
Fitted with three piece suite comprising panelled bath with separate electric shower over and glass screen, vanity wash hand basin with storage under and mixer tap and WC, electric fan heater.





