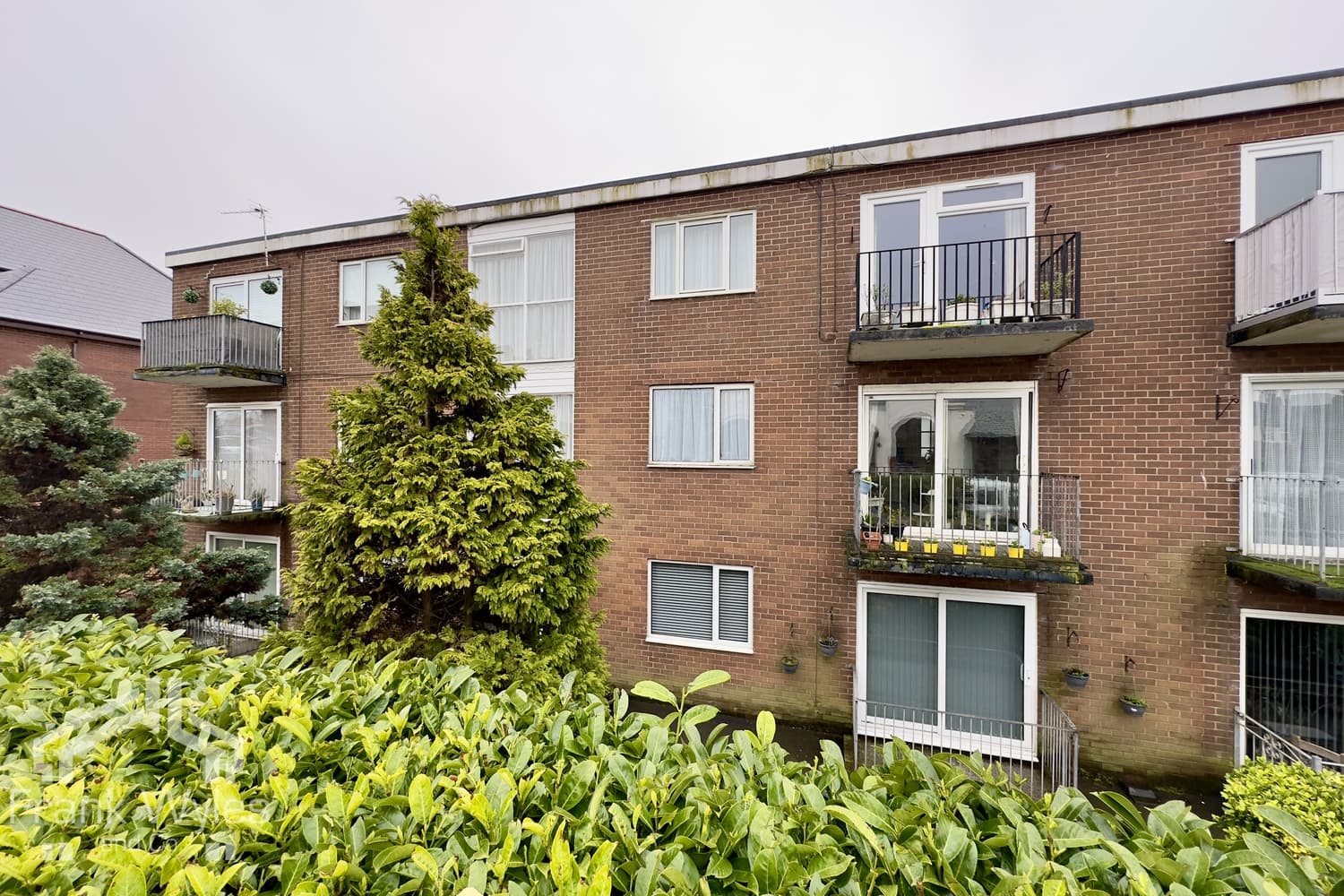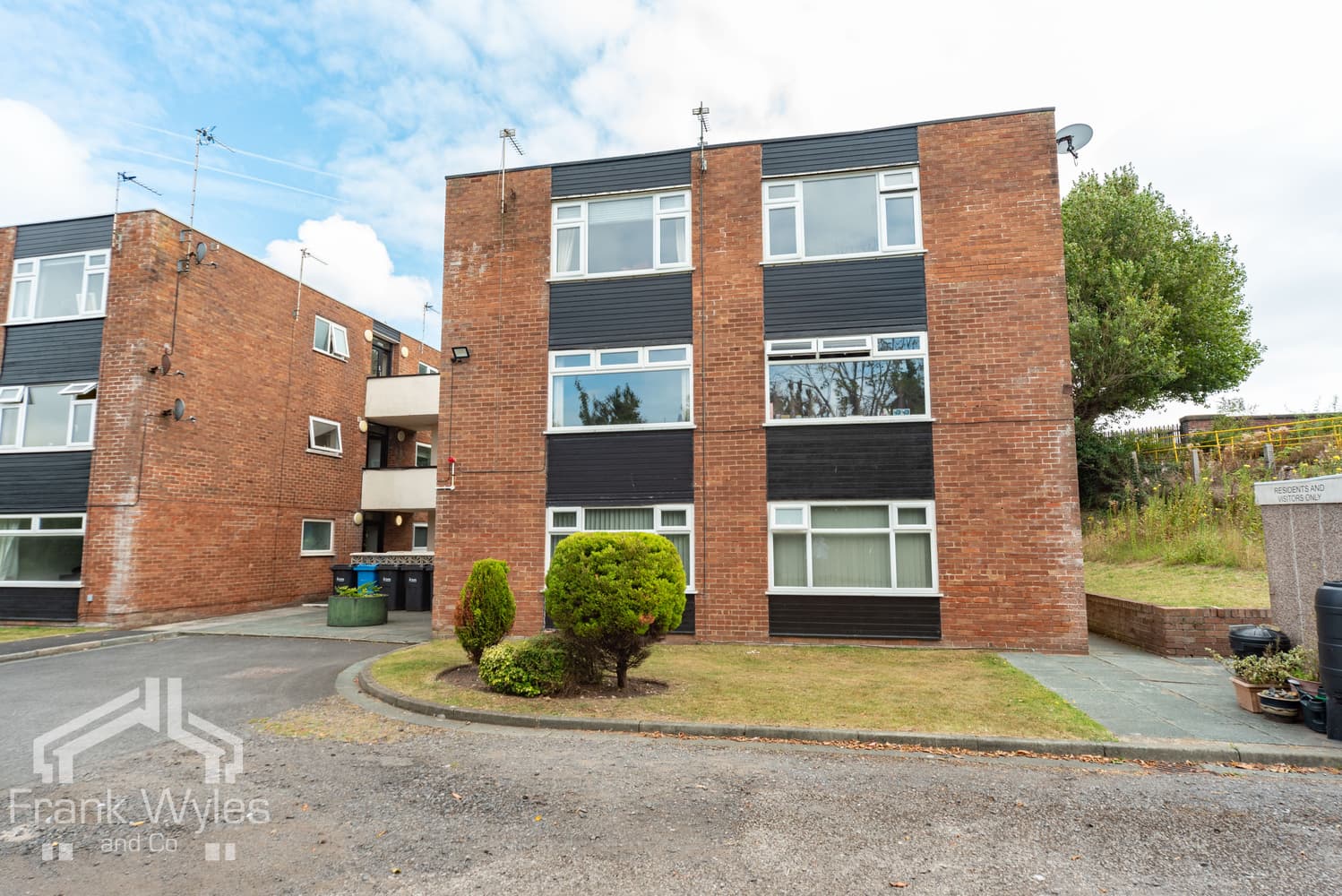This first-floor purpose-built apartment is set in a highly sought-after location, just a short walk from all the amenities, cafés, and restaurants of St Annes Square, with excellent transport links close by.
The accommodation comprises a bright lounge, fitted kitchen, two bedrooms, and a family bathroom.
Ideal for first-time buyers or investors, and being sold with no forward chain — early viewing is highly recommended.
First Floor
Entrance Hall
Obscure double glazed window to rear, radiator, door to:
Lounge 3.73m (12'3") max x 3.32m (10'11")
Double glazed box window to front, radiator, TV point, two wall light points, coving to ceiling, coal effect electric fire.
Kitchen 3.02m (9'11") x 2.08m (6'10")
Fitted with a matching range of base and eye level units with worktop space over, stainless steel sink with single drainer and mixer tap, integrated fridge/freezer, plumbing for washing machine, space for tumble dryer, built-in oven, built-in hob with pull out extractor hood over, double glazed window to front, tiled flooring, concealed wall mounted boiler.
Inner Hallway
Obscure double glazed window to rear, radiator, built-in cupboard, door to:
Bedroom 1 3.72m (12'3") max x 3.32m (10'11")
Double glazed box window to front, radiator.
Bedroom 2 3.05m (10') x 2.19m (7'2")
Double glazed window to front, built-in double wardrobe, radiator.
Bathroom
Fitted with three piece suite comprising panelled bath with separate electric shower over, pedestal wash hand basin and WC, part tiled walls, electric fan heater, obscure double glazed window to side, tiled flooring.





