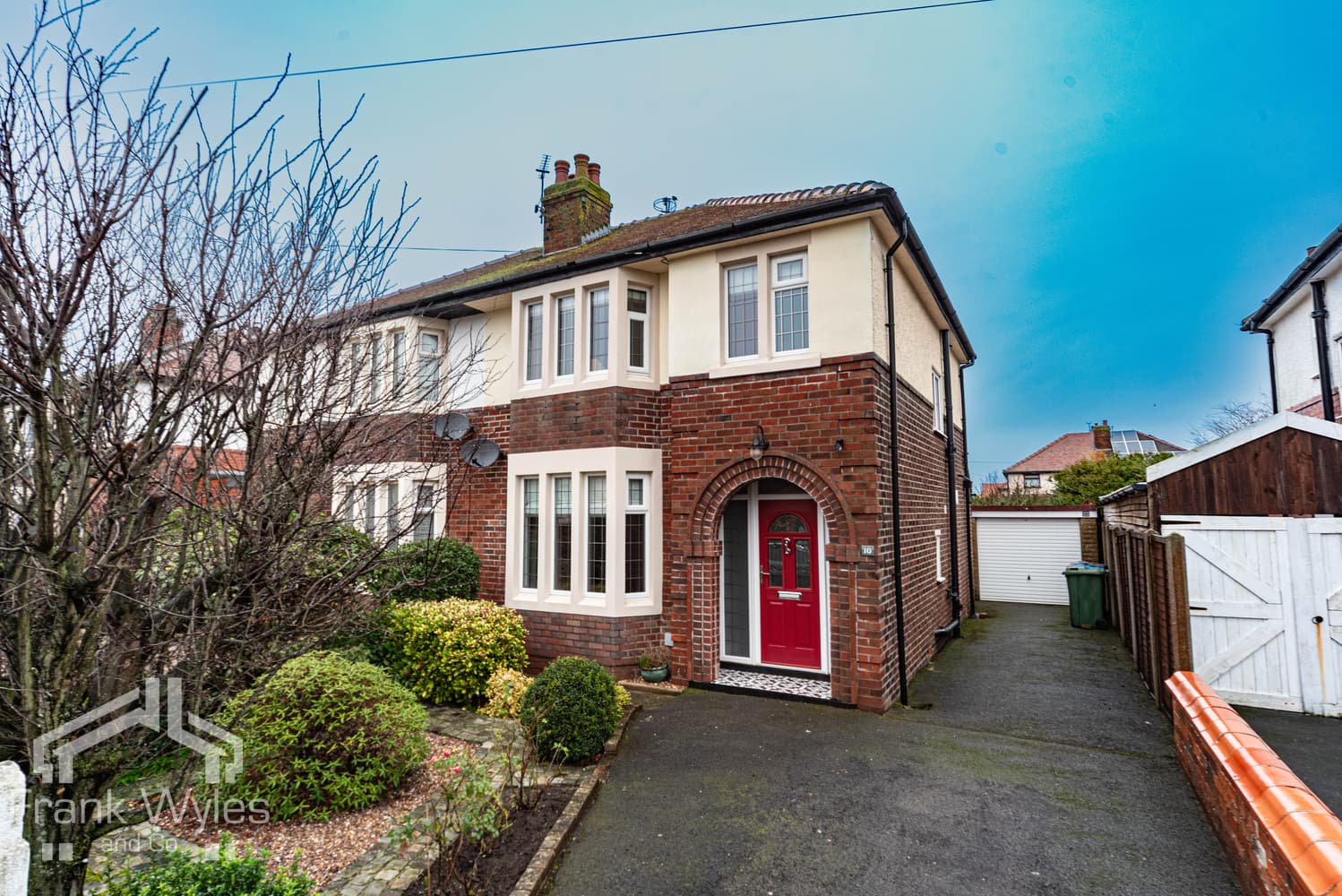Built in March 2023, this immaculately presented three bedroom end of terrace town house offers versatile accommodation over three floors. With a light and airy aspect, the property comprises an open plan living dining kitchen to the ground floor with patio doors leading to the rear garden, and WC. To the first floor are two bedrooms with a modern bathroom and, to the second floor, a principal suite comprising bedroom, walk-in wardrobe and en suite shower room. The property benefits from having off road parking to the front, and a low maintenance tiered rear garden. Within a short drive of local amenities and Lytham, and available with no onward chain, this is a must see to fully appreciate!
Ground Floor
Entrance Hall
Radiator. Stairs to first floor. Door to:
Living/Dining/Kitchen 9.29m (30'6") x 3.77m (12'4")
Double glazed window to front. Fitted with a matching range of base and eye level units with worktop space over and a 1+1/2 bowl stainless steel sink with single drainer and mixer tap. Under-unit lights. Integrated fridge/freezer, washing machine and dishwasher. Built-in double oven and four ring gas hob with extractor hood over. Two radiators, and a TV point. Lounge area. Double doors to rear garden. Door leading to:
WC
Obscure double glazed window to side. Fitted with two piece suite comprising pedestal wash hand basin with mixer tap and tiled splashback, and WC. Radiator.
First Floor
Landing
Double glazed window to side. Radiator. Door to storage cupboard housing wall mounted boiler. Doors to:
Bedroom 2 - 3.77m (12'4") x 3.58m (11'9") max
Double glazed window to rear. Radiator. Built-in wardrobes with mirrored sliding doors.
Bedroom 3 - 3.25m (10'8") x 1.71m (5'7")
Double glazed window to front. Radiator.
Bathroom 2.26m (7'5") x 1.71m (5'7")
Fitted with three piece suite comprising panelled bath with hand shower attachment and mixer tap, pedestal wash hand basin with mixer tap, and WC. Part tiled walls. Heated towel rail, extractor fan, and shaver point. Tiled flooring.
Bedroom 1 Entrance
Double glazed window to front. Radiator. Stairs up to:
Second Floor
Bedroom 1 5.37m (17'7") x 3.77m (12'4")
Double glazed window to side, and double glazed window to front. TV point. Door to:
En-suite Shower Room 2.77m (9'1") x 1.91m (6'3")
Fitted with three piece suite comprising shower with fitted shower, pedestal wash hand basin with mixer tap, and WC. Part tiled walls. Heated towel rail, extractor fan, and shaver point. Tiled flooring. Skylight.
Walk-in Wardrobe
Skylight, radiator, fitted rails and shelving.
External
Driveway with off parking space for several vehicles. EV charging point. Low maintenance hedge enclosed front garden with artificial lawn. Fence enclosed low maintenance tiered rear garden, with artificial lawn.





