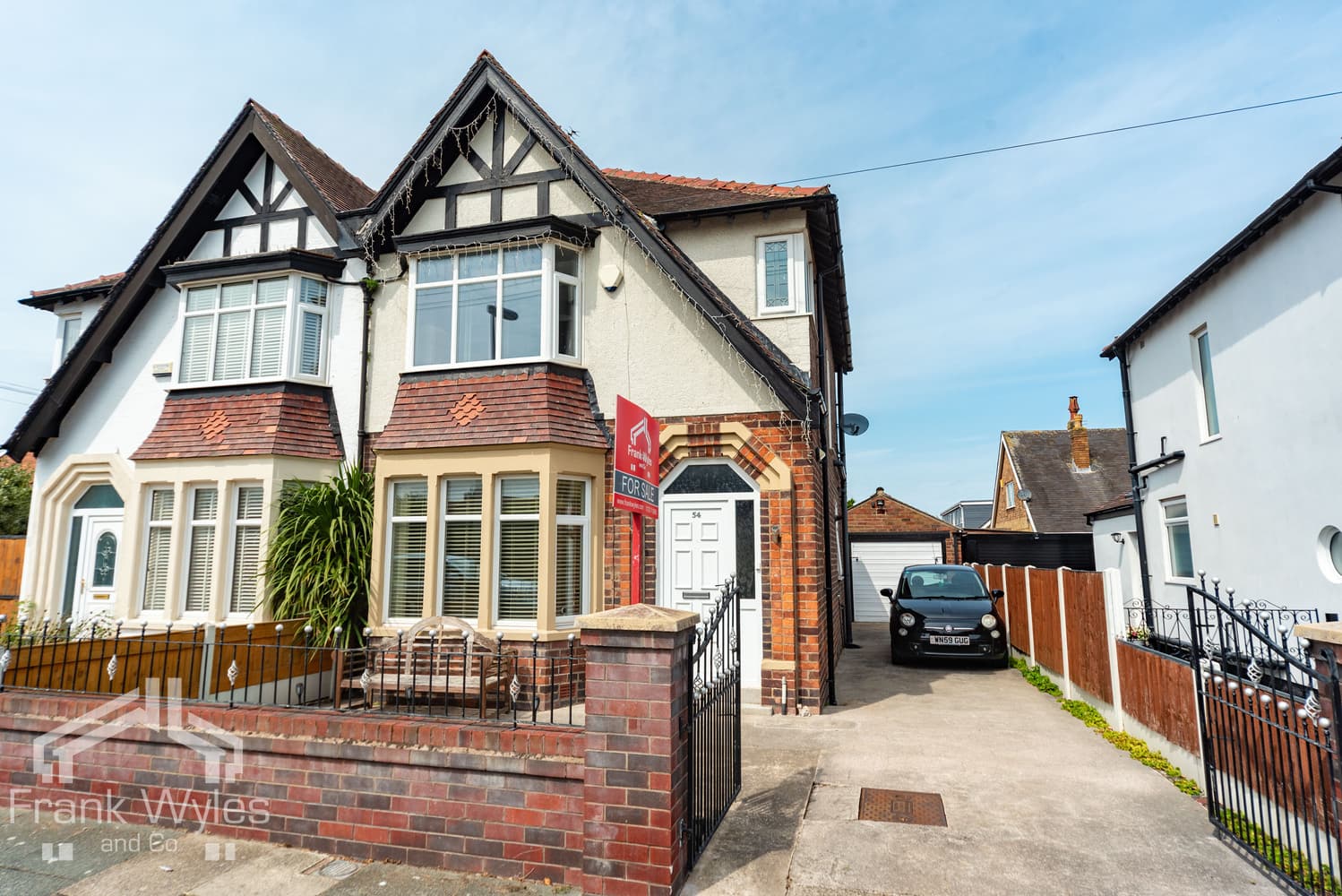This deceptively spacious mid-terrace property is set in a highly sought-after location, with excellent access to local amenities, transport links, and several well-regarded schools. Beautifully presented throughout, the home retains many charming period features while offering a practical and stylish layout ideal for modern living. The ground floor comprises a welcoming lounge, dining room, and a fitted kitchen.
To the first floor, there are three bedrooms and a generously sized family bathroom. A standout feature is the converted loft room on the second floor, currently used as a bedroom, complete with ample eaves storage. Externally, the property enjoys a low-maintenance private rear garden and benefits from a rare double garage.
Early viewing is highly recommended to appreciate the space and quality on offer.
Porch
Door to:
Entrance Hall
Radiator, dado rail, stairs to first floor, door to:
Lounge 5.07m (16'7") max x 3.96m (13')
Double glazed bay window to front, radiator, TV point, two wall light points, coal effect gas fire with marble inset and hearth.
Dining Room 4.13m (13'7") x 4.09m (13'5")
Double glazed window to rear, dado rail, wall light point, coving to ceiling, pebble effect gas fire with marble hearth, door to:
Kitchen 4.04m (13'3") x 2.48m (8'1")
Fitted with a matching range of base and eye level units with worktop space over, 1+1/2 bowl stainless steel sink with single drainer and mixer tap, plumbing for washing machine and dishwasher, space for fridge/freezer, built-in double oven, built-in four ring gas hob with extractor hood over, double glazed window to side, double glazed window to rear, radiator, TV point, twin doors to storage cupboard, door to garden.
First Floor
Landing
Dado rail, stairs to second floor, door to:
Bedroom 1 4.24m (13'11") x 3.14m (10'4")
Double glazed window to front, fitted bedroom suite with a range of wardrobes, radiator, TV point.
Bedroom 2 4.08m (13'5") x 3.28m (10'9")
Double glazed window to rear, fitted bedroom suite with a range of wardrobes, radiator, coving to ceiling.
Bedroom 3 3.34m (10'11") x 1.88m (6'2")
Double glazed window to front, dado rail, coving to ceiling.
Bathroom 2.82m (9'3") x 2.52m (8'3")
Fitted with four piece suite comprising panelled bath with mixer tap, wash hand basin with storage under and mixer tap, shower enclosure with fitted electric shower and WC, full height tiling to all walls, extractor fan, obscure double glazed window to rear, built-in boiler cupboard, housing wall mounted combination boiler, radiator, door.
Second Floor
Landing
Velux window, open access to:
Loft Room 4.81m (15'9") x 3.34m (10'11")
Velux window.
External
Low maintenance gardens to the front and rear of the property. Double garage accessed via rear service road with power and lighting, courtesy door to rear garden.





