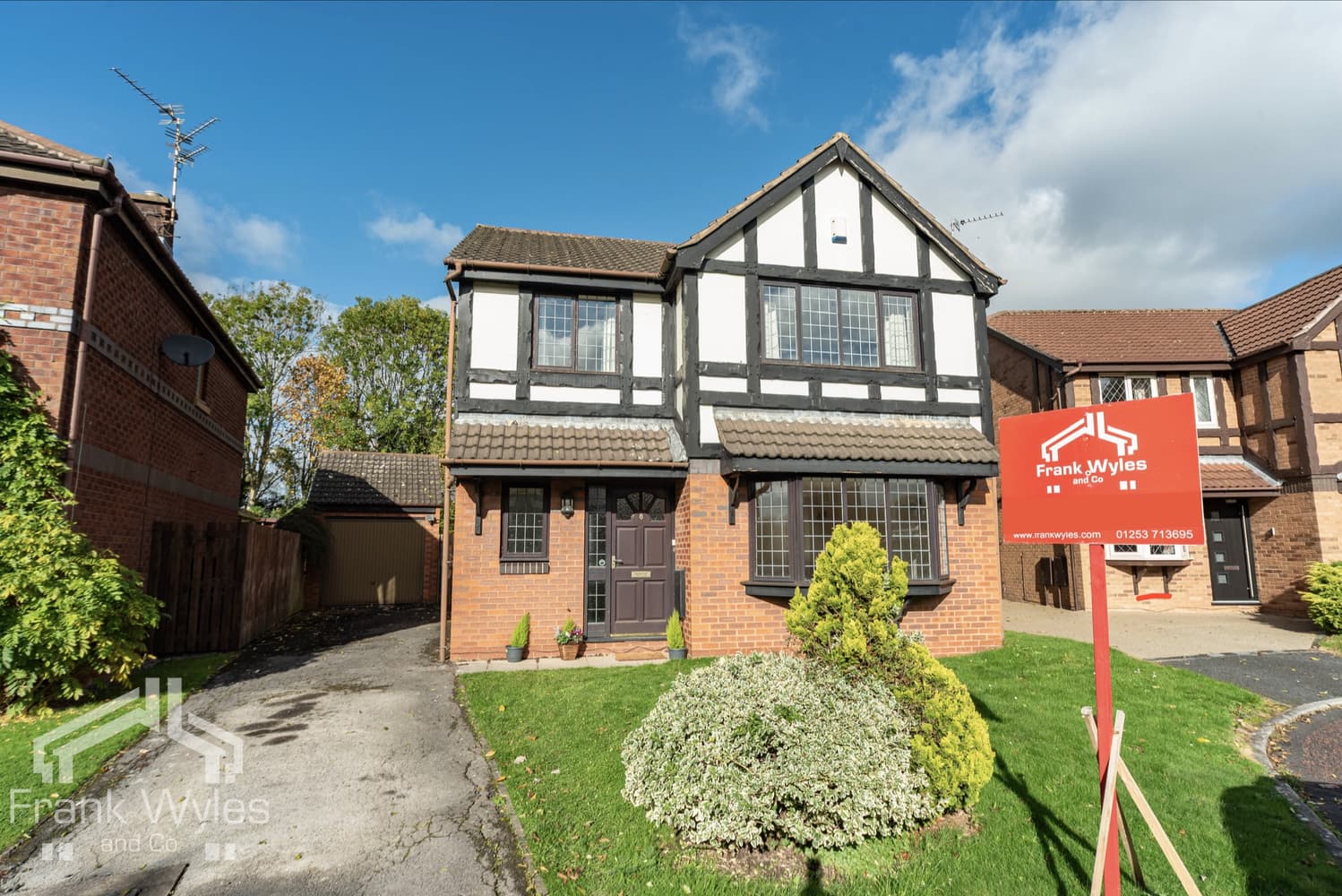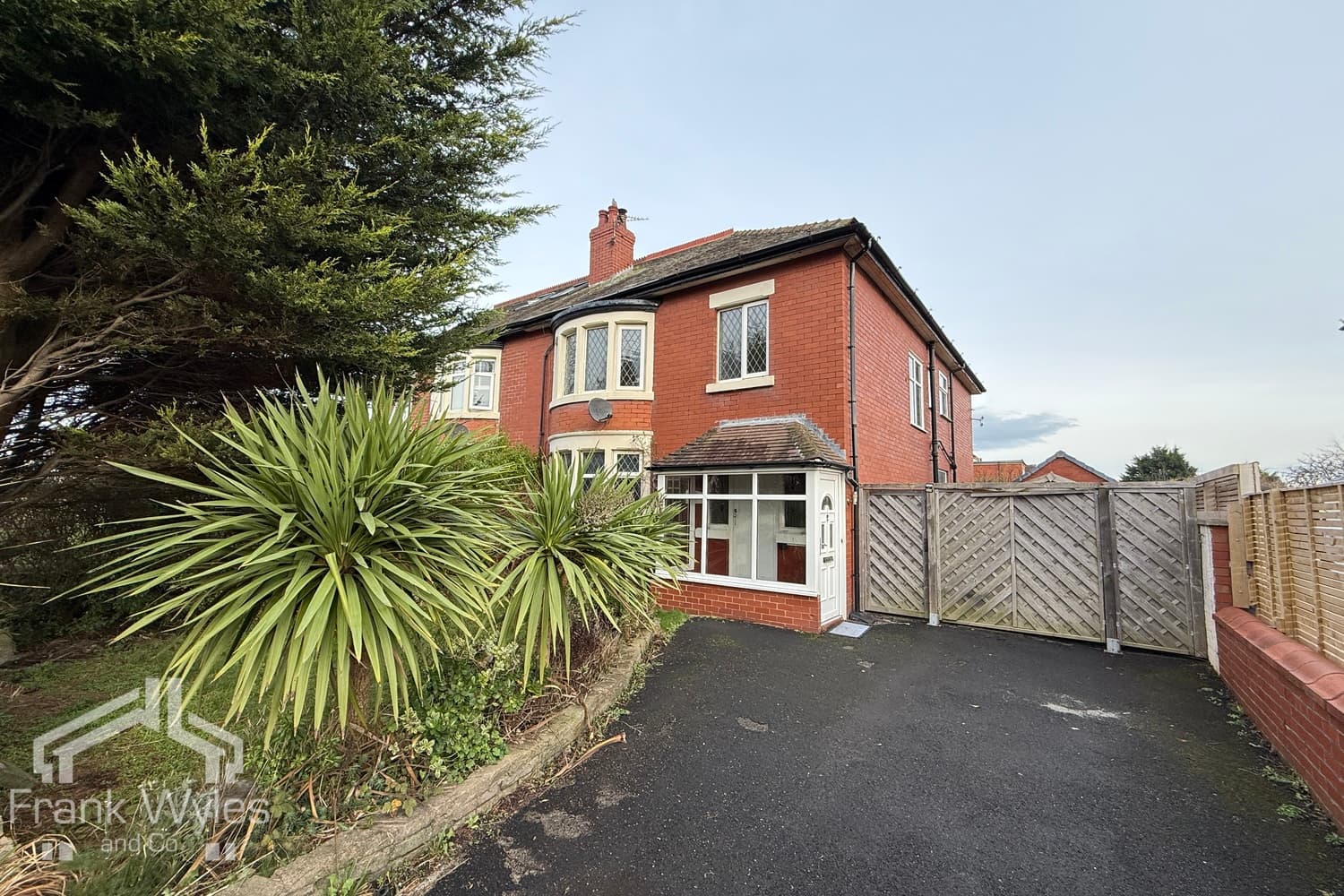This superbly extended and refurbished semi-detached family home is set in a quiet residential location, yet just a short walk from well-regarded schools, local amenities and transport links.
The current owners have created a beautifully presented and stylish home throughout, with one of the standout features being the impressive open-plan kitchen, dining and living area with bi-fold doors opening onto a private garden, ideal for entertaining. The accommodation is arranged over three floors with four bedrooms, a luxury bathroom, two reception rooms, and a utility/cloakroom.
Early viewing is highly recommended.
Ground Floor
Entrance Hall
A secure composite front door leads into a welcoming hallway. There’s a spacious cloakroom with space for a fridge freezer, radiator, ceiling cornice and stairs to the first floor. Two understairs storage cupboards offer excellent concealed storage, one houses the gas boiler.
Lounge 3.62m (11'11") x 3.34m (10'11")
A beautifully presented reception room with a double glazed bay window overlooking the front garden, fitted media unit with TV point, built-in storage cabinets, radiator and ceiling cornice. A cosy yet spacious family space to relax.
Kitchen/Diner 4.84m (15'11") x 4.43m (14'6")
This stunning open-plan room spans the rear of the house and is the heart of the home. The kitchen is fitted with a contemporary range of dove grey base and eye-level cabinets with wooden countertops and inset sink with mixer tap. A feature island houses the induction hob and offers seating and storage, with integrated appliances including a double oven, fridge freezer, dishwasher and wine cooler.
The dining area benefits from further windows overlooking the garden, radiator, and bi-fold doors opening out to the rear, creating a seamless transition to the outdoor space.
Living Room 3.77m (12'4") x 3.14m (10'4")
A versatile and bright sitting area perfect for family life, with TV point, radiator and ceiling cornice, ideal as a second lounge, playroom or snug.
Utility /WC 3.09m (10'2") x 0.64m (2'1")
A well-designed combination utility and cloakroom with matching kitchen cabinetry, stone worktops, integrated microwave, 1.5 bowl inset sink with mixer tap, heated towel rail, radiator, and obscure double glazed window. Fitted with a low-level WC and tiled splashbacks.
Cloakroom
Door.
First Floor
Bedroom 2 3.57m (11'9") x 2.97m (9'9")
A generous double bedroom with double glazed window to the front and radiator. Bright and stylish.
Bedroom 3 3.85m (12'8") x 3.04m (10')
Another good-sized double room with views over the rear garden via a double glazed window and radiator.
Bedroom 4 2.50m (8'2") x 1.88m (6'2")
Currently used as a home office, this versatile room has a double glazed window to the front and radiator, equally suitable as a child’s bedroom or study.
Bathroom
A contemporary and extended family bathroom fitted with a feature central bath with chrome taps, large double shower enclosure with fixed rainfall shower head and glass screen, wall-hung vanity unit with wash hand basin and mixer tap, low level WC, part tiled walls, heated towel rail and radiator.
Second Floor
Bedroom 1 5.27m (17'3") x 4.97m (16'4") plus
An impressive principal bedroom with three Velux windows, ample space for furniture, eaves storage, radiator and TV point. A peaceful top-floor retreat full of natural light.
External
Front
A smart, low-maintenance Indian stone driveway provides off-street parking for at least two vehicles. Well-kept borders frame the frontage.
Rear Garden
The private enclosed garden is mainly laid to lawn with raised borders. A composite decked area to the rear includes a built-in barbeque area making it ideal for entertaining. Secure, family-friendly, and low maintenance.




