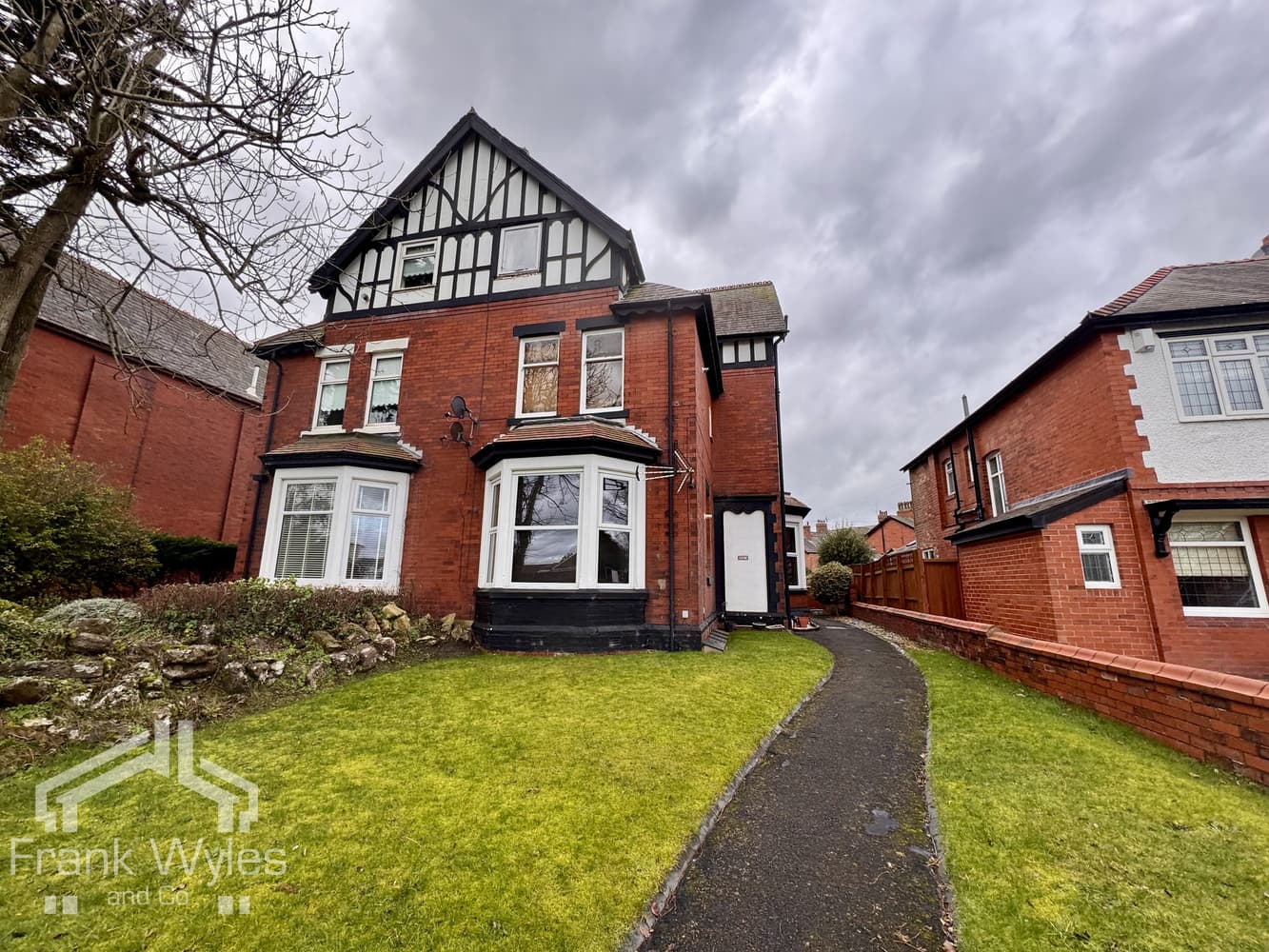First floor apartment located in this lovely Victorian building on the corner of West Bank Avenue. In need of some modernisation, the property comprises generous sized lounge, study area, kitchen, bathroom, two bedrooms and an en suite shower room. The property also has an allocated parking space. A must view to appreciate the potential.
Communal Entrance
Entry phone system. Stairs leading to first floor.
First Floor
Entrance Hall
Obscure window to rear. Radiator. Doors leading to the following rooms:
Lounge 4.57m (15') x 4.44m (14'7")
Windows to front and side. Radiator. TV point. Coving to ceiling. Coal effect gas fire.
Inner Hallway/Study Area
Obscure leaded window to rear with stained glass. Radiator. Door to:
Kitchen 2.71m (8'11") x 2.49m (8'2" max)
Window to side. Fitted with matching range of base and eye level units with worktop space over and sink with single drainer and mixer tap. Plumbing for washing machine. Space for fridge freezer. Built in over and four ring gas hob with extractor over. Wall mounted boiler. Door to:
Bathroom
Obscure window to side. Fitted with three piece suite comprising panelled bath with separate electric shower over, pedestal wash hand basin, and WC. Full height tiling to all walls. Radiator.
Following rooms accessed off entrance hall:
Bedroom 1 4.19m (13'9") max x 3.7m (12'5")
Window to side. Radiator. Door to:
En Suite Shower Room
Fitted with three piece suite comprising shower enclosure with fitted electric shower, pedestal wash hand basin, and WC. Tiled splashback.
Bedroom 2 4.21m (13'10") max x 3.44m (11'4") max
Window to front. Fitted bedroom suite with a range of wardrobes. Radiator.
External
Allocated parking space.





