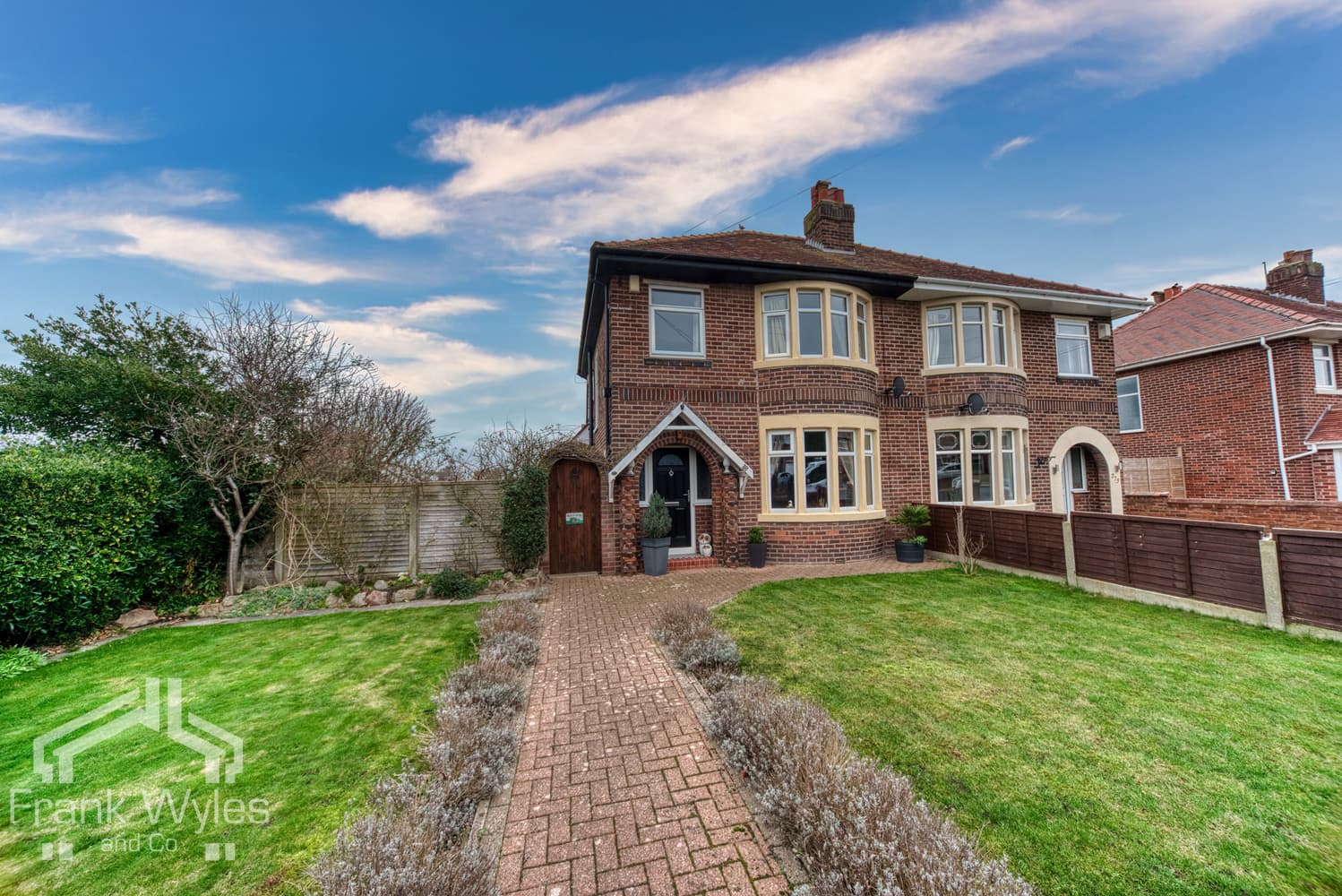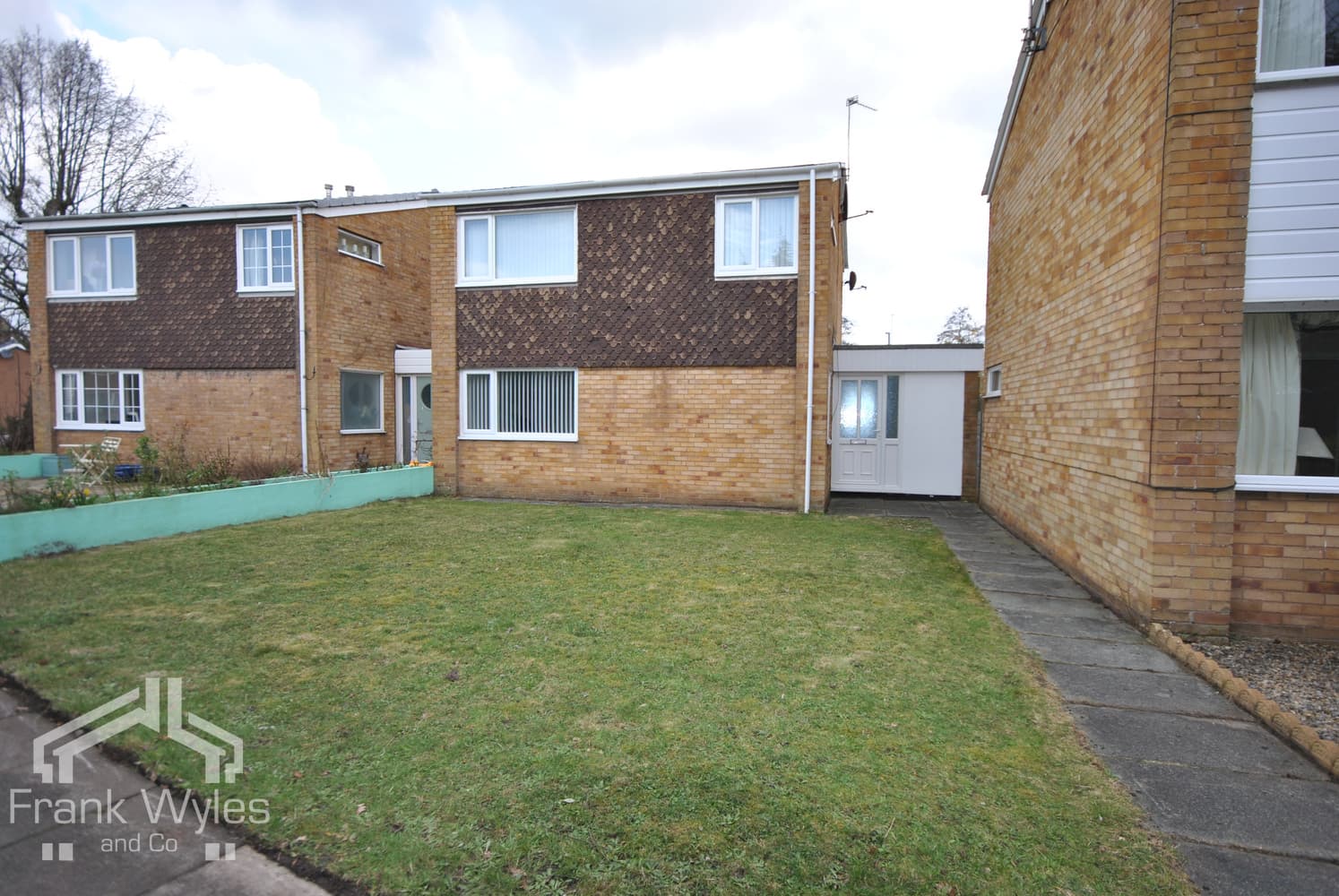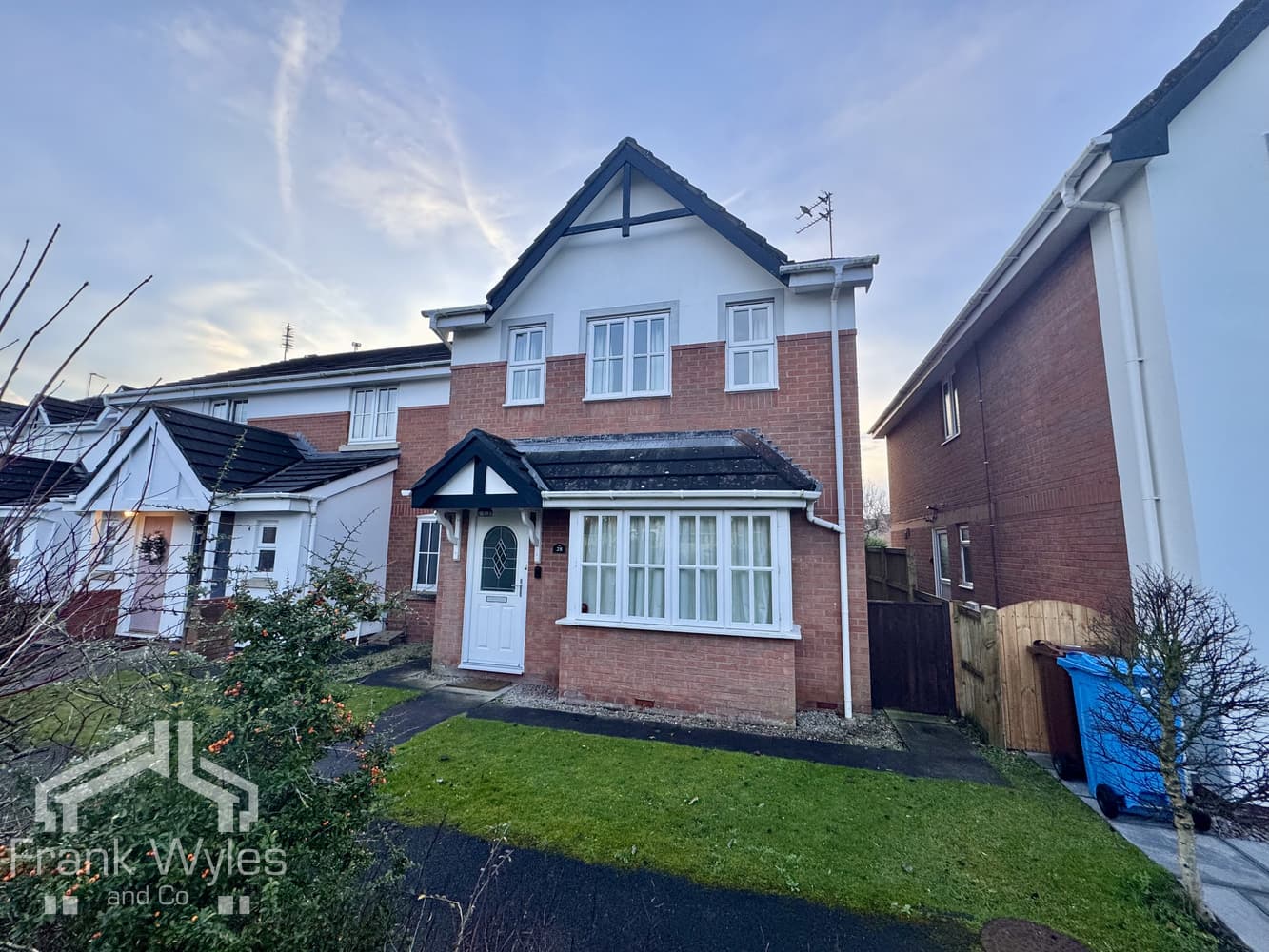Situated in the heart of Ansdell, just a short stroll from Granny's Bay and Fairhaven Lake, this charming mid-terrace home enjoys a prime location close to a range of shops, cafés, and the local railway station.
The ground floor offers two well-proportioned reception rooms and a fitted kitchen, whilst the first floor features three bedrooms and a contemporary family shower room.
To the front, the property boasts a low-maintenance artificial lawn to the front (with potential for off road parking subject to the usual consent) and, to the rear, a good sized patio—ideal for outdoor entertaining. The property further benefits from a detached garage with electric up and over door, and a utility with WC.
Early viewing is highly recommended to avoid missing out on this fantastic home in such a sought-after location!
Entrance Hall
Radiator, cornice style coving to ceiling, stairs to first floor. Doors to:
Lounge 4.04m (13'3") x 3.82m (12'6")
Double glazed window to front, radiator, floorboards, TV point, picture rail, cornice style coving to ceiling, feature coal effect gas fire with marble tiled inset and hearth.
Dining Room 4.17m (13'8") x 4.03m (13'3")
Double glazed window to rear, radiator, wooden flooring, telephone point, picture rail with wooden surround and stove in chimney, door to under stairs pantry/store. Door to:
Kitchen 2.57m (8'5") x 2.39m (7'10")
Fitted with a matching range of base and eye level units with worktop space over, stainless steel sink with single drainer and mixer tap, integrated dishwasher, space for fridge/freezer and range with extractor hood over. Double glazed window to side and double glazed window to rear, radiator, tiled flooring, coving to ceiling. Upvc door to rear garden.
First Floor
Landing
Drop down hatch with wooden ladder leading to good sized boarded and carpeted loft area with light. Doors leading to the following rooms:
Bedroom 1 4.03m (13'3") max x 3.41m (11'2")
Double glazed window to rear, fitted bedroom suite with a range of wardrobes, radiator, TV point, coving to ceiling.
Bedroom 2 3.82m (12'6") x 2.79m (9'2")
Double glazed window to front, fitted bedroom suite with a range of wardrobes, radiator, coving to ceiling.
Bedroom 3 3.82m (12'6") x 2.20m (7'2")
Double glazed window to front, radiator, coving to ceiling.
Shower Room
Fitted with three piece suite comprising shower enclosure with fitted shower, pedestal wash hand basin, and WC. Full height tiling to all walls, heated towel rail, double glazed window to rear, tiled flooring, storage cupboard housing wall mounted boiler.
External
Front
Low maintenance Indian stone paved garden with artificial grass. Potential for off road parking, subject to the usual consent.
Rear
Low maintenance wall enclosed garden paved with Indian stone. Step leading down to Garage. Gate to rear.
Detached Garage & Utility with WC
Brick-built garage (5,75m x 3.42m) accessed via rear service road with electric roller door, double and courtesy doors to rear garden. Power and lighting. Door to Utility/WC (2.18m x 1.42m) with plumbing for washing machine and space for tumble dryer. Built-in cupboards, fitted wash hand basin and WC.





