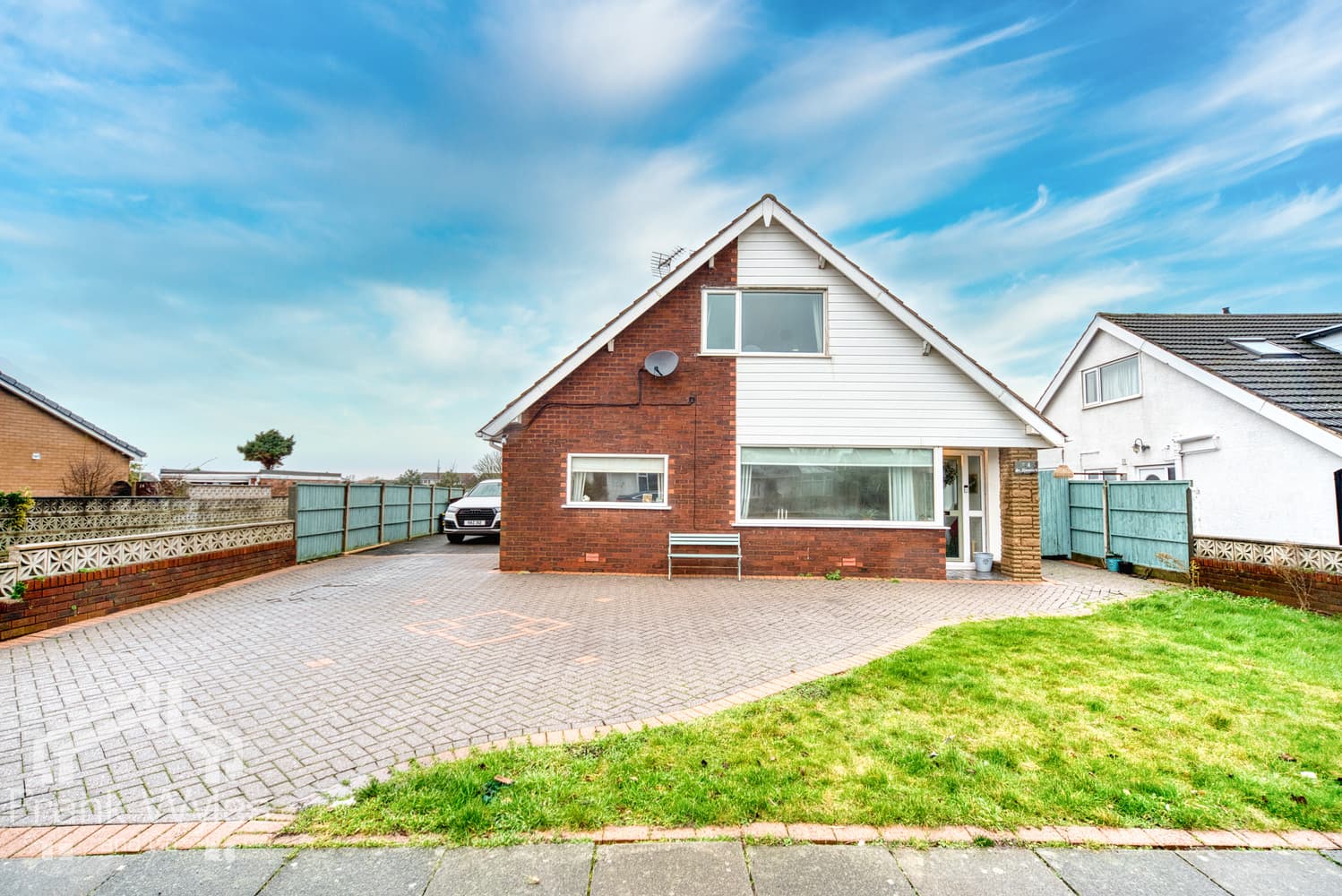This spacious detached dormer bungalow is located in a quiet and desirable residential area, close to local shops and amenities.
The property offers generous accommodation including a lounge, sun room, dining kitchen, four bedrooms, and a bathroom. Outside, you'll find a large, private south-facing rear garden, along with a garage and driveway providing ample off-road parking.
Offered chain-free, with the seller having just purchased the freehold, early viewing is highly recommended to avoid missing out on this lovely home.
Ground Floor
Porch
Secure upvc front door with obscured glass, door to:
Hall
Radiator, meter cupboard, stairs, doors to:
Lounge 5.78m (19') max x 3.65m (12')
Two double glazed windows to side, gas fire with marble hearth and backing with fireplace surround, TV point, telephone point, radiator, glass window and door to:
Sun Room
Radiator, double glazed sliding patio door, door to:
Kitchen/Diner 2.00m (6'7") x 1.80m (5'11")
Fitted with a matching range of base and eye level units, worktop space over, stainless steel sink with drainer, half tiled walls, freestanding electric cooker with four ring hob, Baxi boiler, airing cupboard housing water tank, double glazed window to side, double glazed window to rear, two radiators, double glazed obscured upvc door to side.
Bedroom 1 3.66m (12') x 3.00m (9'10")
Double glazed bay window to front, two radiators, fitted wardrobe.
Bedroom 2 4.07m (13'4") x 3.01m (9'11")
Double glazed window to front, two radiators.
Bedroom 3 2.59m (8'6") x 2.23m (7'4")
Double glazed window to side, radiator.
Bathroom
Fitted with a three piece suite comprising, WC, wash hand basin, panelled bath with mixer tap and electric shower over, glass folding screen, fully tiled walls, Two double glazed obscured windows to side heated towel rail.
First Floor
Double glazed window to side, door to:
Bedroom 4 5.99m (19'8") x 3.23m (10'7")
Three double glazed windows to side, two radiators, access to eaves storage.
External
The front garden is finished with gravel and surrounded by a variety of shrubs and plants. A tarmac driveway leads to a single brick-built garage with wooden double doors, fitted with power and lighting.
The rear garden is a standout feature offering a sunny aspect, privacy and ample space. It is mainly laid to lawn, bordered by well-established shrubs and plants, and includes a garden shed.





