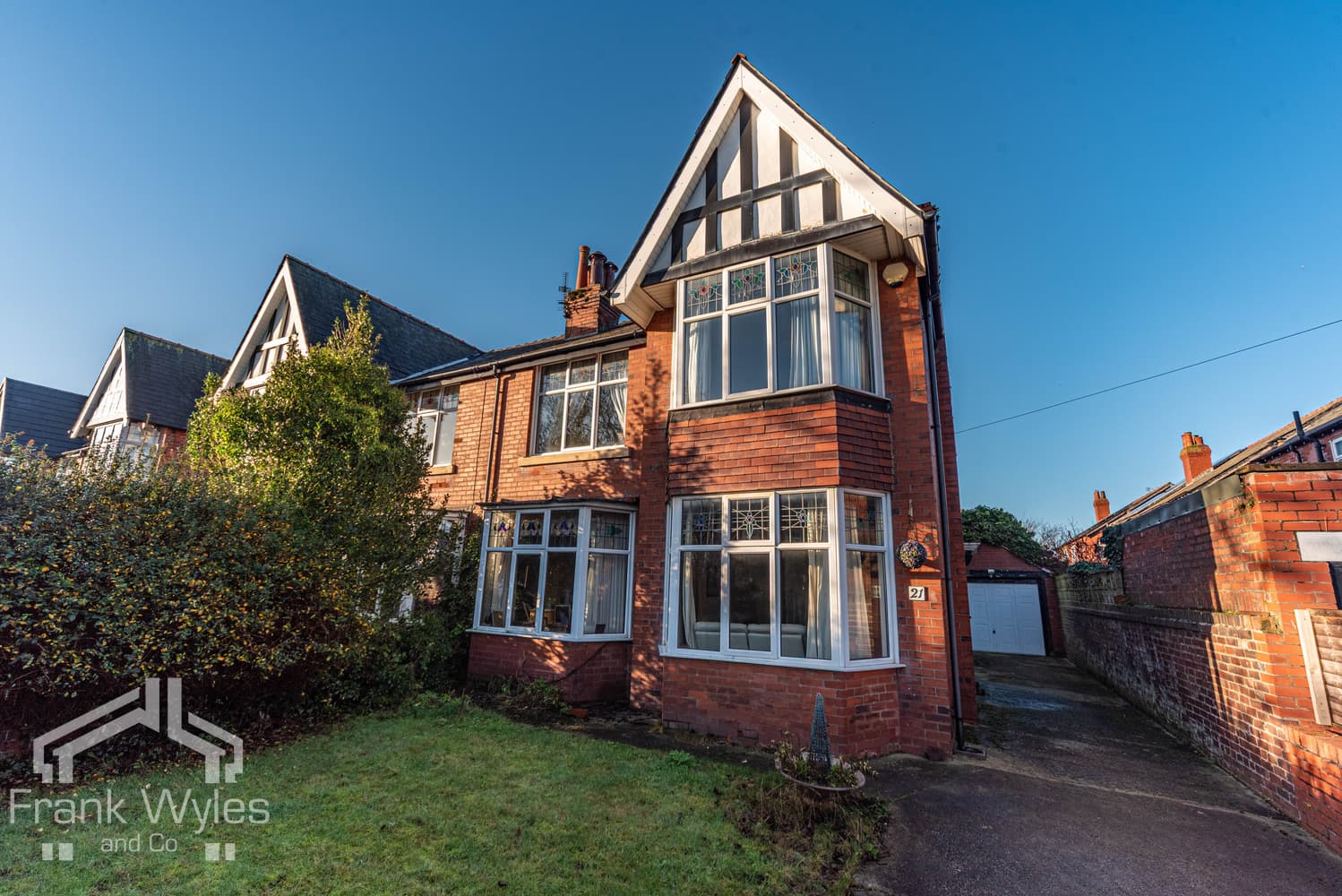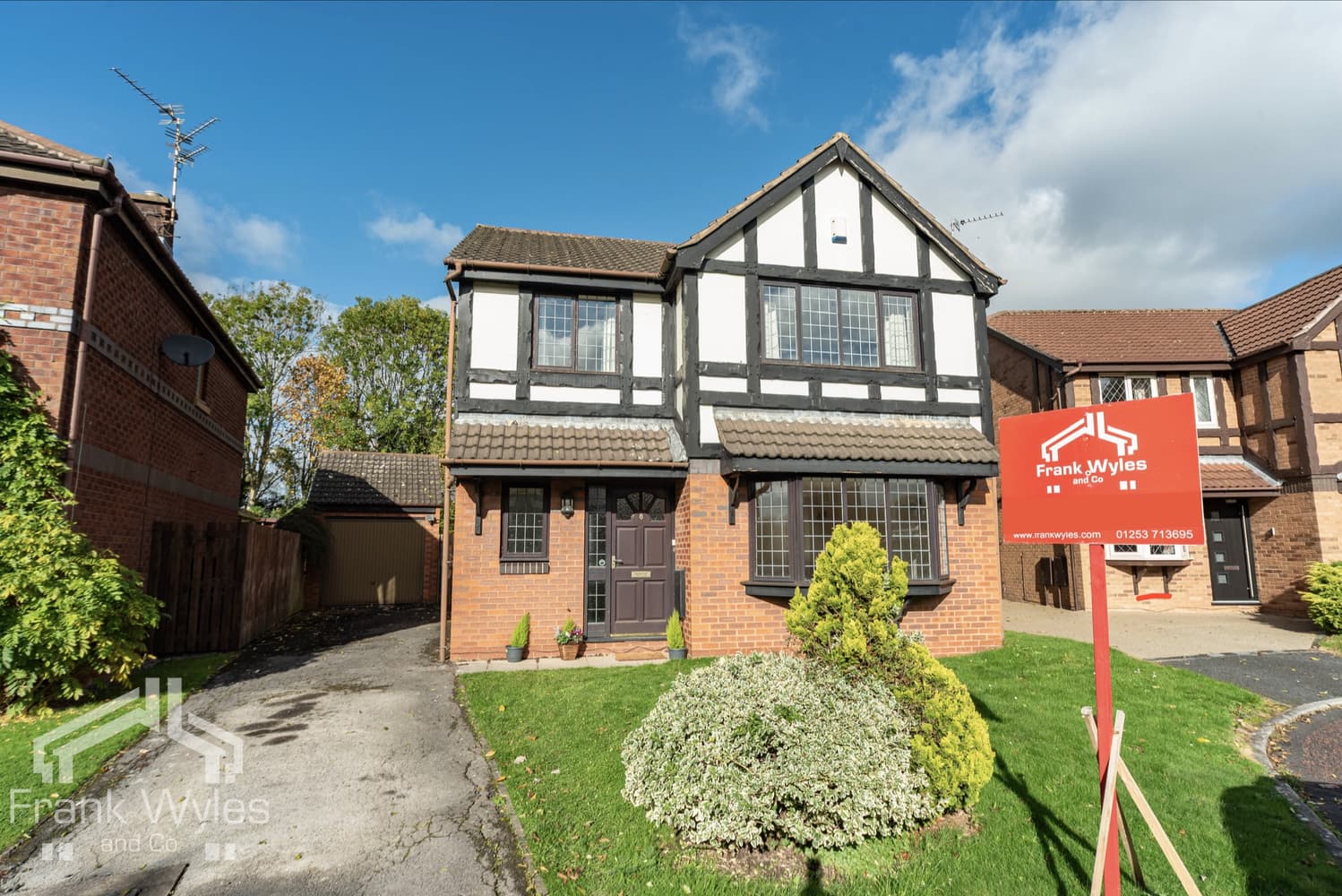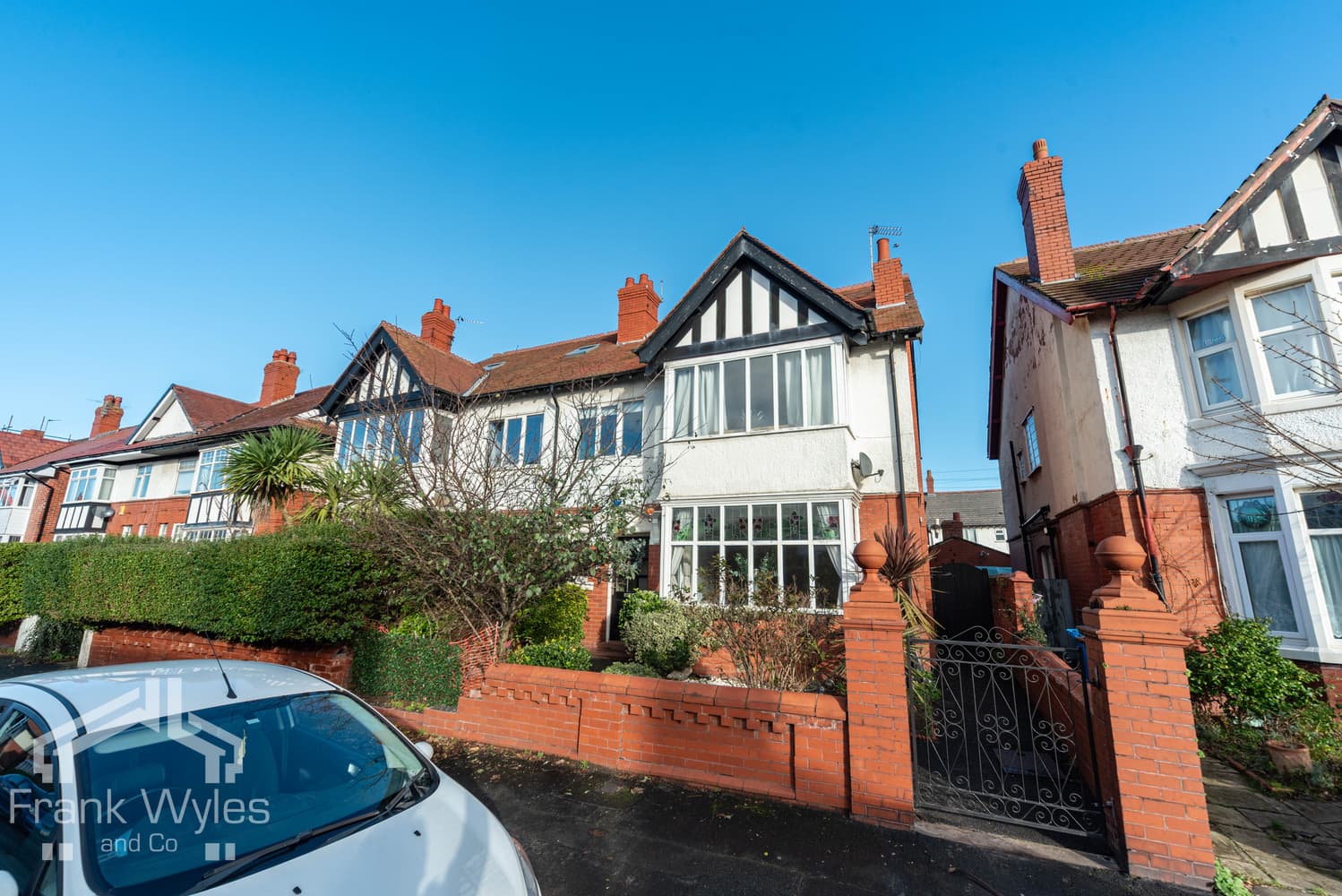Situated in the picturesque village of Weeton, this stunning detached home forms part of an attractive new development offering peaceful countryside living while remaining close to local amenities and well-regarded schools.
The Pendle features a stylish open-plan kitchen and dining area with a separate utility room, a spacious lounge, and a convenient ground-floor WC. Upstairs, there are four bedrooms, including a principal bedroom with its own dressing area and en suite, along with a modern family bathroom.
Externally, the property enjoys an open-aspect view from the front elevation, a block-paved driveway, and laid to lawn garden at the front and rear.
Offering chain free, early viewing is highly recommended!
Ground Floor
Hallway
Composite front door, alarm system, radiator, stairs, storage, door to:
WC
Fitted with a two piece suite comprising WC and pedestal hand wash basin with tiled backsplash, double glazed obscured window to front, radiator.
Lounge 5.24m (17'2") x 3.24m (10'8")
Double glazed window to front, two radiators, TV point, Telephone point.
Kitchen/Diner 5.81m (19'1") x 3.64m (11'11")
Fitted with a matching range of base and eye level units with worktop over, integrated appliances include Bosch 5 ring gas hob with extractor hood over and splashback with a matching stainless steel electric double oven, integrated fridge freezer, integrated dishwasher, double glazed window to rear, UPVC patio doors, radiator, door to:
Utility 2.87m (9'5") x 1.99m (6'6")
Fitted with a range of units to match the kitchen, space for washing machine and dryer, double glazed window to rear, radiator, UPVC door to side, door to:
Garage
Supplied with electric, electric car charger, wall mounted combi boiler controlled via a hive system, up and over garage door.
First Floor
Landing
Storage cupboard, radiator, loft access, doors to:
Bedroom 1 7.98m (26'2") max x 2.87m (9'5")
Double glazed window to front, double glazed window to rear, dressing area, two radiators, door to:
En-suite
Fitted with three piece suite comprising shower cubicle with glass screen, tray and handheld and rainfall shower head over, pedestal hand wash basin, WC, tiled floor, double glazed obscured window to side, heated towel rail.
Bedroom 2 4.04m (13'3") x 3.51m (11'6")
Double glazed window to rear, radiator.
Bedroom 3 4.92m (16'2") x 2.88m (9'5")
Double glazed window to front, radiator.
Bedroom 4 2.89m (9'6") max x 2.85m (9'4")
Double glazed window to front, radiator.
Bathroom
Fitted with a four piece suite comprising panelled bath, shower cubicle with glass screen, tray and handheld and rainfall shower head over, hand wash basin with storage under, WC, double glazed obscured window to rear, heated towel rail.
External
Driveway to front leading to integral garage, with a laid to lawn front garden. To the rear, the property offers a sizeable rear garden mainly laid to lawn.
Additional Notice
Reserve before 31st March and the developer will pay your Stamp Duty Land Tax* and legal fees** as well as giving you £5,000 cash back on completion.
*Stamp Duty Land Tax will be paid for first-time buyers and home movers only and is not available to purchasers buying second properties.
** Legal fees paid up to a maximum value of £1,500 plus VAT





