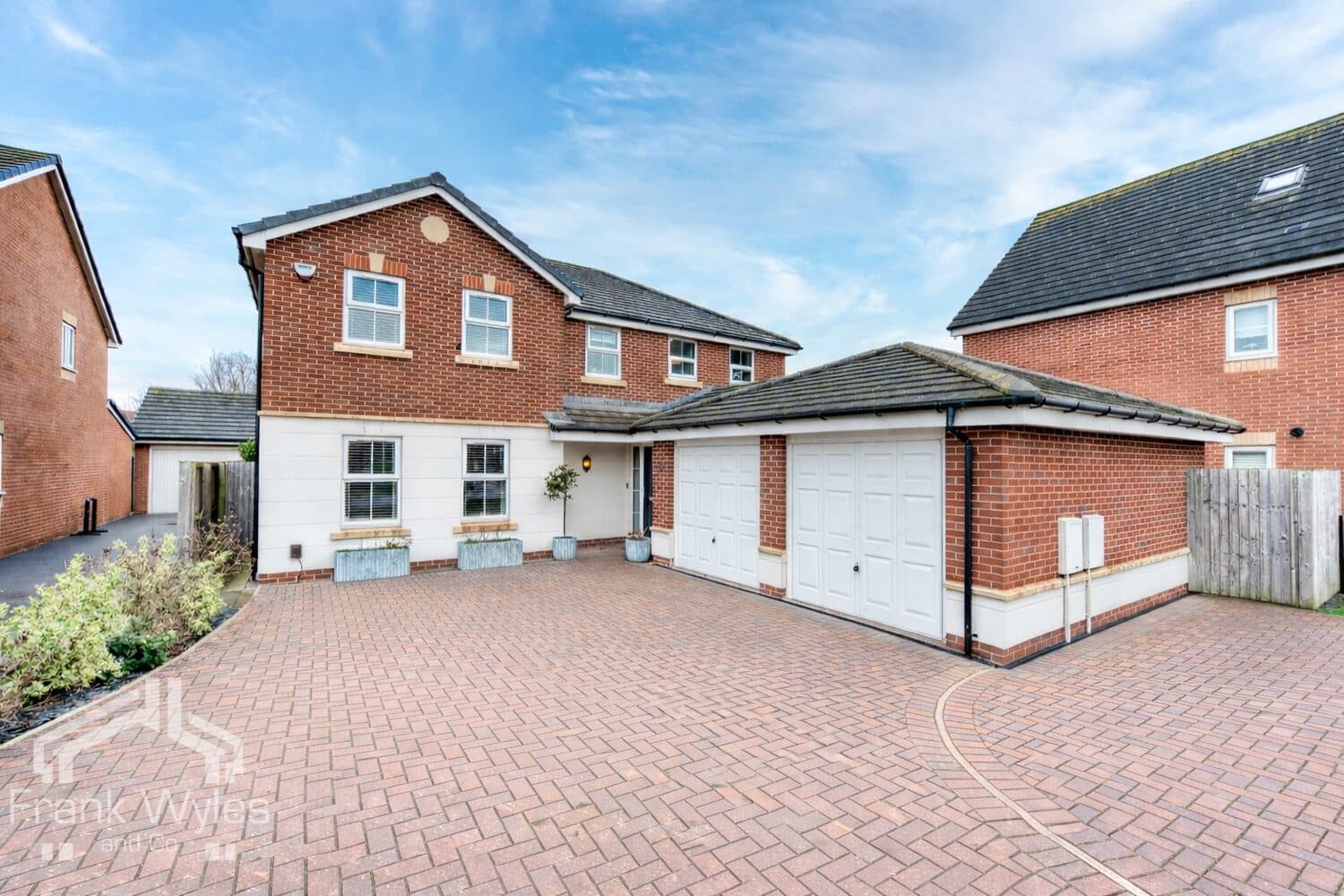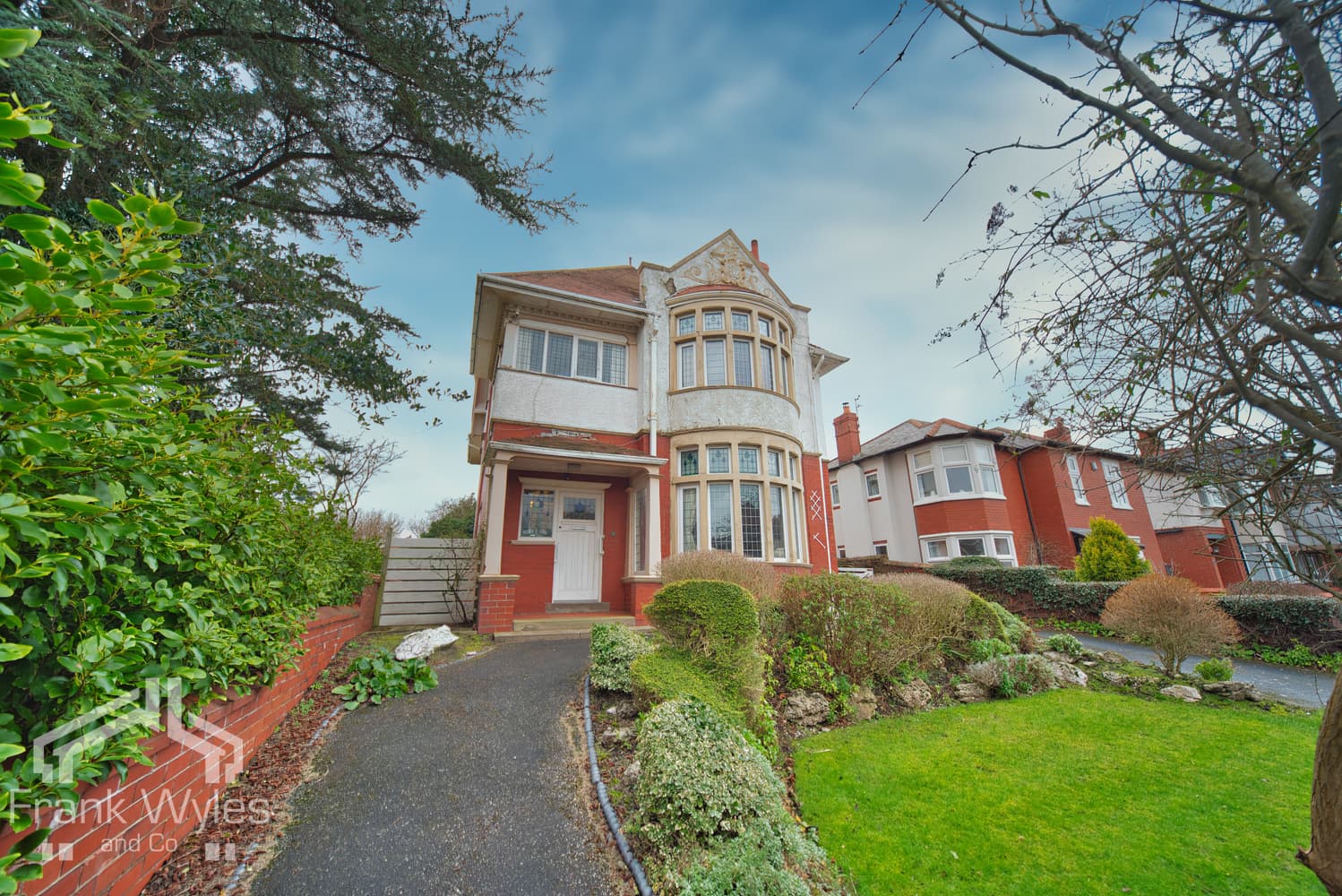This impressive detached family home is located in a highly sought-after development, tucked away in a quiet cul-de-sac, just a short drive from the charming village of Wrea Green and within easy reach of the amenities in Lytham. The property is presented to a high standard throughout and offers a lounge, study, dining room, and an open-plan living/dining kitchen, along with a guest cloakroom and garage on the ground floor.
On the first floor, there are four generous bedrooms, two of which benefit from an ensuite, in addition to a family bathroom. The property is set within well-maintained private gardens, with a secluded area that houses a hot tub, perfect for relaxation.
A standout feature of this home is the current owners' investment in energy efficiency. The property boasts 17 solar panels linked to two batteries for energy storage, making it incredibly cost-effective to run, often generating surplus energy that is sold back to the grid.
Early viewing is highly recommended.
Ground Floor
Entrance Hall
Radiator, stairs to first floor, doors to:
Lounge 5.84m (19'2") x 3.98m (13'1")
Two obscure double glazed windows to side, two double glazed windows to rear, two radiators, coving to ceiling, living flame effect electric fire set in stone surround, door to:
Kitchen/Breakfast Room 9.35m (30'8") x 3.94m (12'11") max
Fitted with a matching range of base and eye level units with granite worktops, matching island unit, twin bowl stainless steel sink with mixer tap, tiled splashbacks, integrated fridge, freezer and dishwasher, built-in Siemens oven, built-in Siemens five ring gas hob with extractor hood over, double glazed window to side, three radiators, double glazed double doors with matching side panels to rear garden, double glazed double doors to side garden, double glazed door to conservatory, door to understairs pantry, door to:
Dining Room 5.33m (17'6") x 2.47m (8'1")
Double glazed bay window to side, full height double glazed window to side, radiator.
Conservatory 5.11m (16'9") x 2.59m (8'6")
Upvc construction with double glazed windows, double doors to rear garden, door to side garden.
Study 3.36m (11') x 2.10m (6'11")
Double glazed bay window to front, radiator, coving to ceiling.
WC
Obscure double glazed window to side, fitted with two piece suite comprising pedestal wash hand basin with mixer tap and WC, part tiled walls, radiator.
First Floor
Galleried Landing
Double glazed window to front, coving to ceiling, door to store room housing hot water cylinder, drop down ladder leading to large boarded loft space, doors to:
Bedroom 1 5.45m (17'11") x 5.42m (17'9")
Two double glazed windows to side, double glazed bay window to front, fitted bedroom suite with a range of wardrobes, radiator, TV point, coving to ceiling, door to:
En-suite Shower Room 3.20m (10'6") x 2.27m (7'5")
Fitted with three piece suite comprising shower area with fitted shower, twin wash hand basin with storage under and mixer tap, WC and full height tiling to all walls, heated towel rail, extractor fan, obscure double glazed window to side, tiled flooring.
Bedroom 2 4.32m (14'2") x 3.54m (11'7")
Double glazed window to rear, fitted bedroom suite with a range of wardrobes, opening to:
En-suite Shower Room
Fitted with three piece suite comprising shower enclosure with fitted shower, wall mounted wash hand basin with mixer tap, and WC, full height tiling to all walls, extractor fan.
Bedroom 3 4.99m (16'4") x 4.01m (13'2")
Two double glazed windows to rear, fitted bedroom suite with a range of wardrobes, radiator, coving to ceiling.
Bedroom 4 3.92m (12'10") x 2.68m (8'9")
Double glazed window to front, fitted bedroom suite with a range of wardrobes, radiator, coving to ceiling.
Bathroom 2.81m (9'3") x 2.31m (7'7")
Fitted with four piece suite comprising panelled bath with hand shower attachment and mixer tap, wall mounted wash hand basin with storage under and mixer tap, shower enclosure with fitted shower and WC, full height tiling to all walls, heated towel rail, extractor fan, obscure double glazed window to side, tiled flooring.
External
Garage 5.41m (17'9") x 2.74m (9')
Electric up and over door, courtesy door to side garden, power and light connected, wall mounted boiler.
Front
Large block paved driveway providing off road parking for multiple cars. Lawned garden areas featuring mature trees and shrubs, with a private garden to side with raised decking with six seater hot tub. Power, light and water tap. Paved area with storage shed and greenhouse. Gate leading to front.
Rear
Mainly laid to lawn with and a variety of well established plants, trees and shrubs. Indian stone patio area, ideal for outdoor entertainment. Power, lighting and water tap.
Energy Efficient
There are 17 solar panels linked to 2 batteries for electricity storage making this an incredibly efficient property often selling electricity back to the grid.





