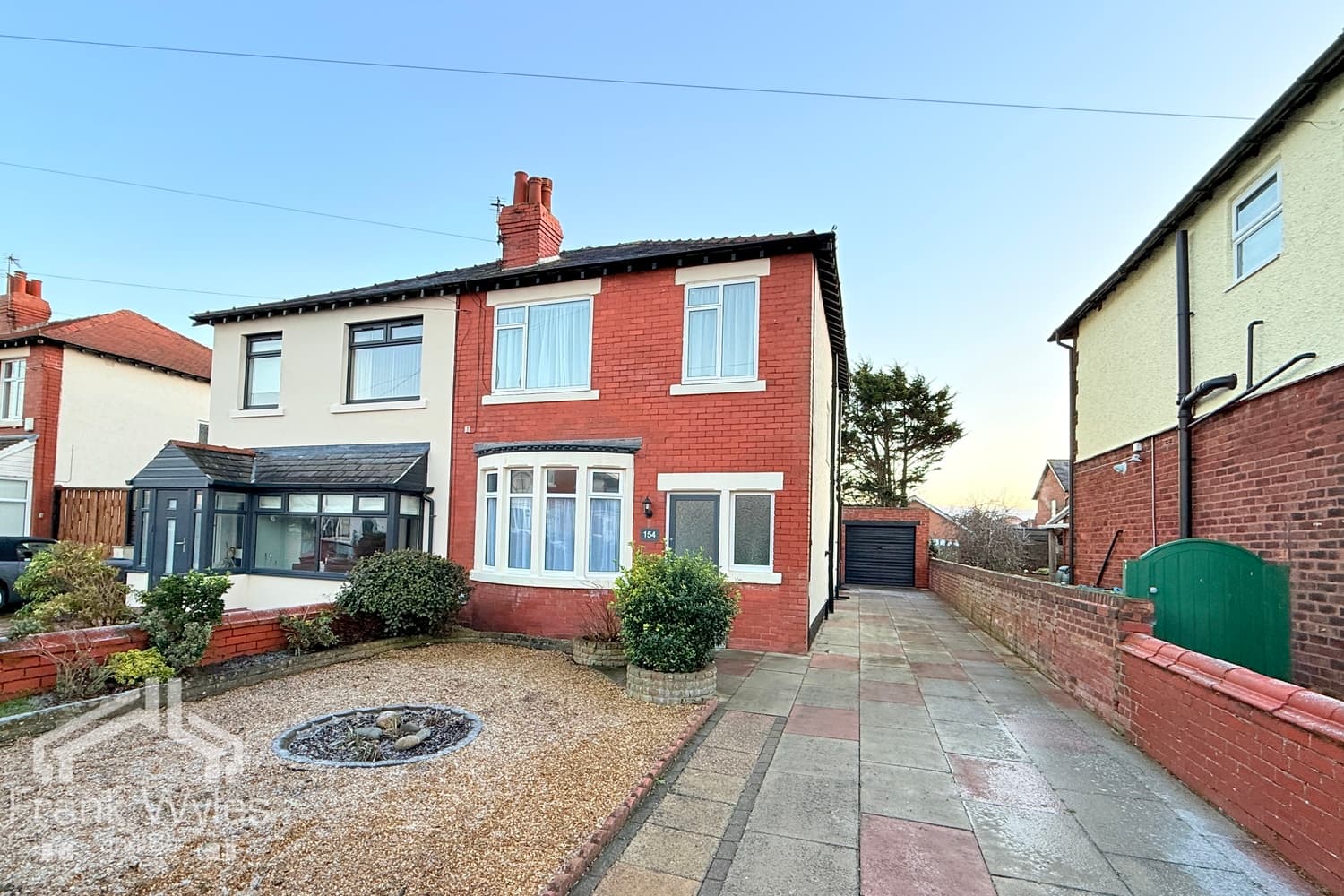This extended semi-detached family home is set in a highly sought-after location, just a short walk from the excellent amenities and transport links of Highfield Road.
Beautifully presented throughout, the property’s standout feature is the impressive open-plan living, dining and kitchen space, perfect for modern family life and entertaining. There is also a separate reception room on the ground floor. To the first floor are three well-proportioned bedrooms and a stylish modern bathroom. Externally, there is off-street parking to the front, an enclosed rear garden, and a converted garage now offering two versatile store/utility rooms.
Early viewing is highly recommended.
Entrance Hall
Radiator, stairs to first floor, door to:
Lounge 3.80m (12'5") max x 3.36m (11')
Double glazed bay window to front, radiator, TV point.
Living / Dining / Kitchen 6.75m (22'2") x 5.18m (17')
Fitted with a matching range of base and eye level units with worktop space over, 1+1/2 bowl stainless steel sink with single drainer and mixer tap, integrated fridge/freezer and dishwasher, built-in double oven, built-in four ring gas hob with extractor hood over, obscure double glazed window to side, two velux windows, two radiators, TV point, understairs storage cupboard, double doors to rear garden.
First Floor
Landing
Obscure double glazed window to side, access to fully boarded loft space with pull down ladder, carpet, power and light connected, door to:
Bedroom 1 4.09m (13'5") x 2.96m (9'9") max
Double glazed window to rear, fitted bedroom suite with a range of wardrobes, radiator, TV point.
Bedroom 2 3.80m (12'6") max x 2.96m (9'9")
Double glazed bay window to front, fitted bedroom suite with a range of wardrobes, radiator.
Bedroom 3 2.14m (7') x 2.12m (6'11")
Double glazed window, radiator.
Bathroom
Fitted with three piece suite comprising panelled bath with separate shower over, mixer tap and glass screen, wall mounted wash hand basin with storage under and mixer tap and WC, full height tiling to all walls, heated towel rail, obscure double glazed window to rear.
External
Lawned front garden, driveway with off street parking space for several vehicles and leading to a garage which has been split in half to create two storage areas ((3.04m (10') x 2.25m (7'5") and 3.04m (10') x 1.98m (6'6")), up-and-over door and courtesy door to the enclosed courtyard style rear garden.





