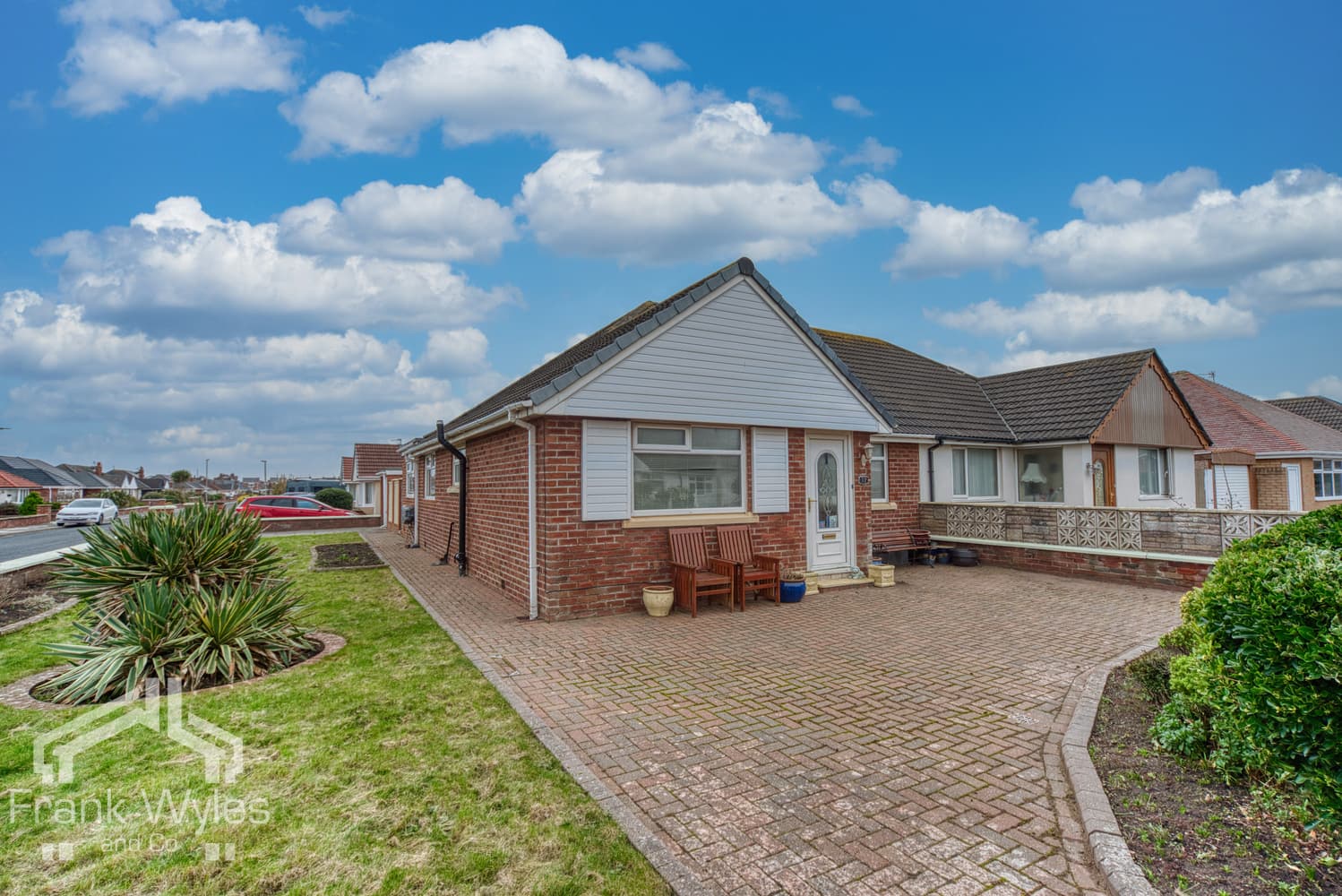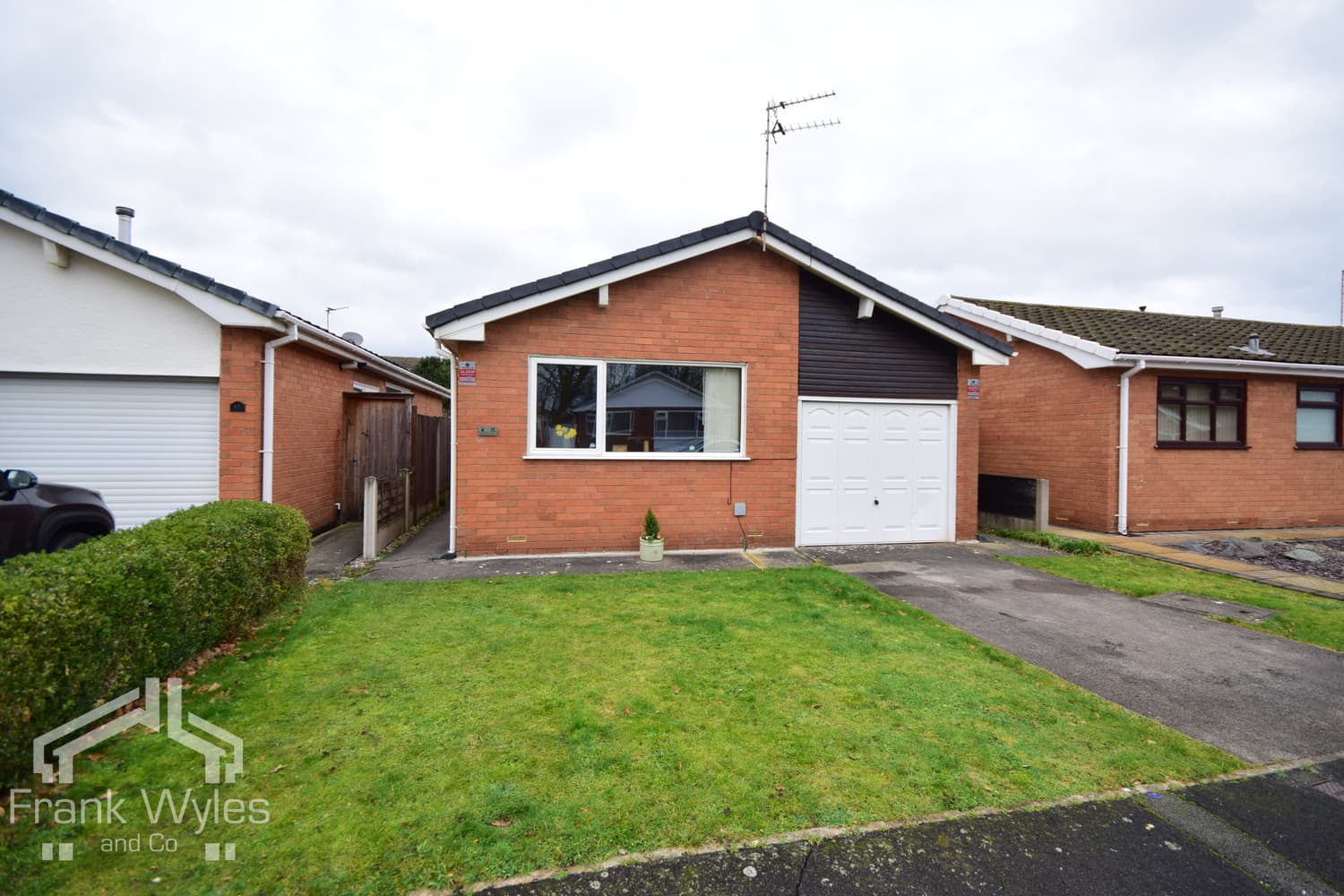This extended semi-detached true bungalow is set in a prime location, just a short walk from many excellent amenities of Lytham & Ansdell close by, and Lytham Hall.
Positioned on a generous plot with additional grounds to the side, the property offers versatile living space that includes a living room, fitted kitchen, rear lounge (ideal as an occasional third bedroom), two bedrooms, and a modern shower room. Off road parking is provided on a driveway which leads to a single garage. One of the standout features is the beautifully private south facing rear garden.
Being sold with no forward chain, early viewing is highly recommended.
Porch
A secure UPVC front door opens into a useful porch with tiled flooring and a glazed inner door leading through to the entrance hall.
Entrance Hall
A welcoming entrance space featuring ceiling cornice, radiator, cupboard housing meters, and a loft hatch providing access to the loft. A telephone point is also located here, and doors lead to all main rooms.
Living Room 5.29m (17'4") x 3.52m (11'7")
This bright main reception room enjoys full-height double-glazed windows overlooking the front garden. Finished with ceiling cornice, a feature living flame gas fire with marble hearth and surround, TV and telephone points, and a radiator.
Bedroom 1 6.79m (22'3") x 2.86m (9'5")
A spacious extended double bedroom with a double-glazed window looking over the rear garden. The room includes a fitted cupboard, storage radiator, and ample floor space.
Bedroom 2 2.95m (9'8") x 2.87m (9'5")
Currently used as a dining room, this room benefits from a double-glazed window to the front and a radiator, making it ideal as either a second bedroom or formal dining space.
Shower Room
A modern suite comprising a corner shower enclosure with electric shower and adjustable showerhead, a wash hand basin with mixer tap, and low-level WC. The room is fully tiled to all walls and has a tiled floor, tall heated towel rail, extractor fan, and obscure double-glazed window.
Kitchen 3.52m (11'7") max x 2.74m (9')
The fitted kitchen features a matching range of base and wall-mounted cabinets, a sink with drainer and mixer tap, integrated oven, space for a dishwasher, and a four-ring gas hob with extractor hood above. The gas boiler is wall-hung, and there’s a separate cupboard housing the hot water immersion tank. A radiator provides heating, and a door leads through to the rear lounge.
Lounge 3.35m (11') x 2.75m (9')
A lovely additional living space with double-glazed window to the side garden and sliding patio doors opening out onto the rear garden decking. Complete with a radiator, this room could be used as a second lounge, home office, or occasional bedroom.
External
Front & Side Gardens
Low-maintenance front garden with artificial grass and a driveway providing off-street parking for several vehicles. There is a further paved garden area to the side, offering excellent potential for extension or further landscaping.
Rear
A very private and low-maintenance south facing rear garden with artificial grass and a raised deck accessed from the rear lounge. The garden enjoys a sunny aspect and features established borders, creating a peaceful and secluded space.
Garage
Measuring approximately 2.75m by 5.5m, the garage is accessed via an up-and-over door and includes power, light, plumbing for a washing machine, space for a tumble dryer, and a courtesy door leading directly to the rear garden.





