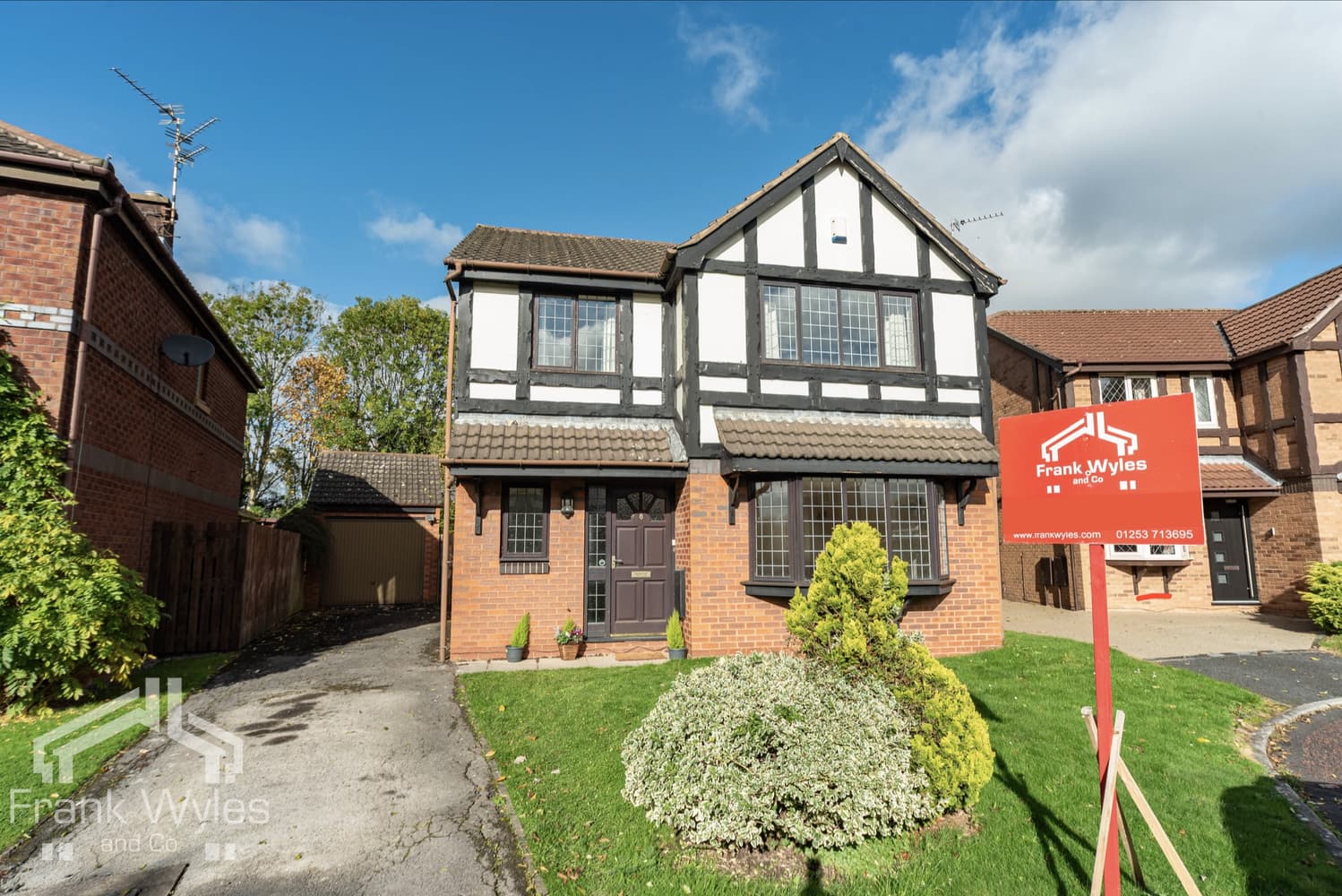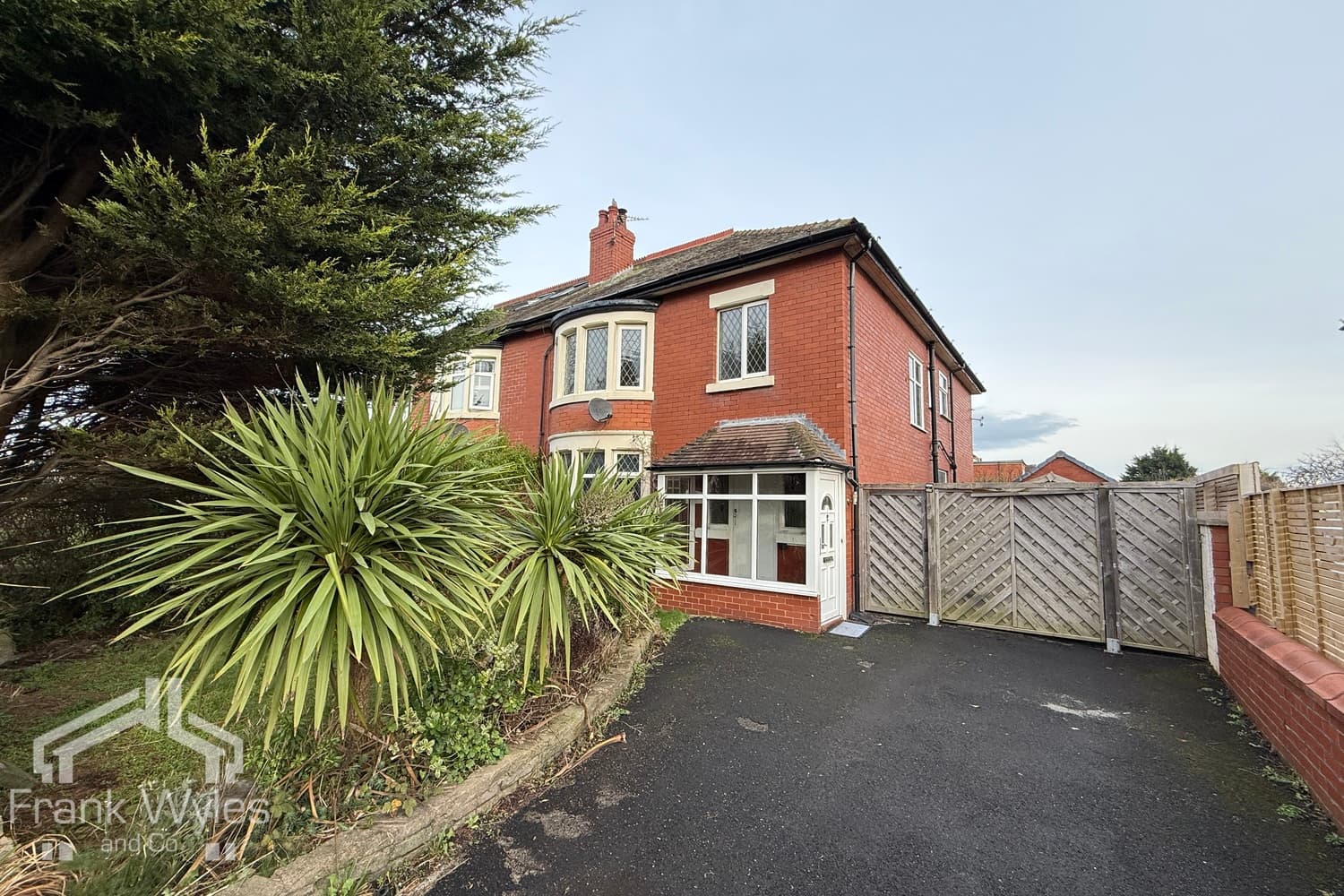This deceptively spacious terraced property enjoys a prime position overlooking Hope Street Park, with shops, amenities, and highly regarded schools all close by. St Annes Square is also just a short drive away, making this an ideal location for families and professionals alike.
The accommodation includes a welcoming lounge, with one of the standout features being the impressive open-plan living/dining kitchen that flows seamlessly to the private rear garden. A separate utility adds further practicality. To the first floor there are three well-proportioned bedrooms and a family bathroom, with a fourth bedroom located on the second floor.
Early viewing is strongly recommended.
Porch
Doorway to:
Entrance Hall
Radiator, stairs to first floor, door to:
Lounge 4.91m (16'1") max x 3.88m (12'9")
Double glazed box window to front, radiator, TV point, two wall light points, decorative coving to ceiling, feature open fireplace,
Open Plan Living / Dining / Kitchen 10.38m (34'1") max x 4.66m (15'4") max
Fitted with a matching range of base and eye level units with worktop space over, matching island unit, sink with single drainer and mixer tap, space for fridge/freezer and range with extractor hood over, double glazed window to side, three radiators, double door, door to understairs storage cupboard, double doors to rear garden, door to:
Utility 2.42m (7'11") x 1.86m (6'1")
Fitted with a matching range of base units with worktop space over, stainless steel sink with mixer tap, plumbing for washing machine, space for tumble dryer, obscure double glazed window to side, obscure double glazed window to rear, WC and heated towel rail.
First Floor
Landing
Skylight, stairs to second floor, door to:
Bedroom 1 4.34m (14'3") max x 3.39m (11'1")
Double glazed window to rear, radiator.
Bedroom 2 4.08m (13'5") x 2.00m (6'7")
Double glazed window to front, radiator.
Bedroom 3 3.04m (10') x 2.11m (6'11")
Double glazed window to front, radiator.
Bathroom
Fitted with four piece suite comprising panelled bath with mixer tap, pedestal wash hand basin with mixer tap, shower area with fitted shower and WC, full height tiling to all walls, heated towel rail, obscure double glazed window to side, tiled flooring, built-in boiler cupboard housing wall mounted boiler.
Second Floor
Landing
Door to:
Bedroom 4 3.74m (12'3") max x 3.44m (11'4")
Velux window, radiator.
External
The property boasts a delightful, low-maintenance walled garden enjoying a sunny aspect. Finished with attractive Indian stone paving and enhanced by a charming pergola, the space is ideal for outdoor entertaining. A generous summer house/garden shed provides excellent versatility for storage or leisure use.




