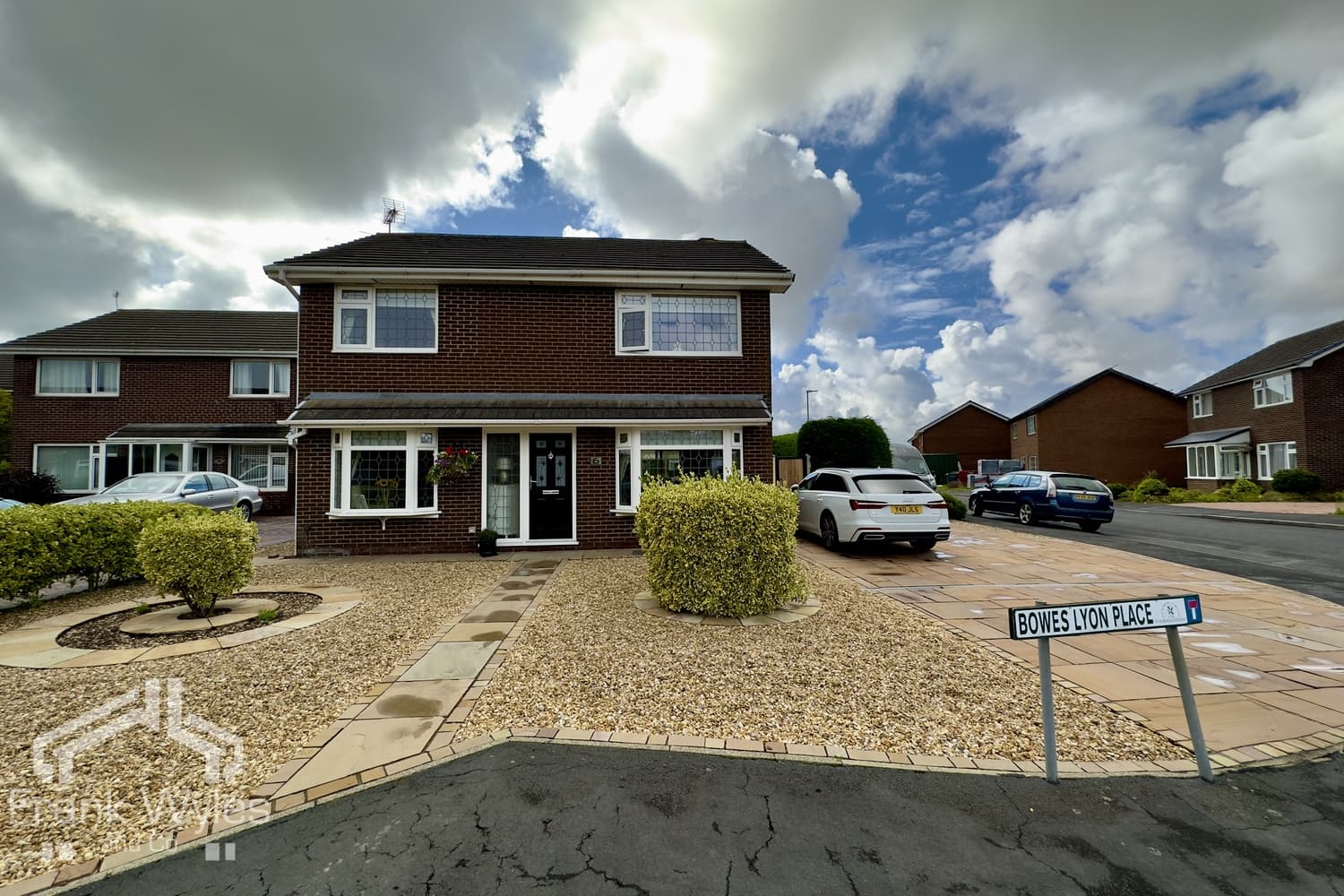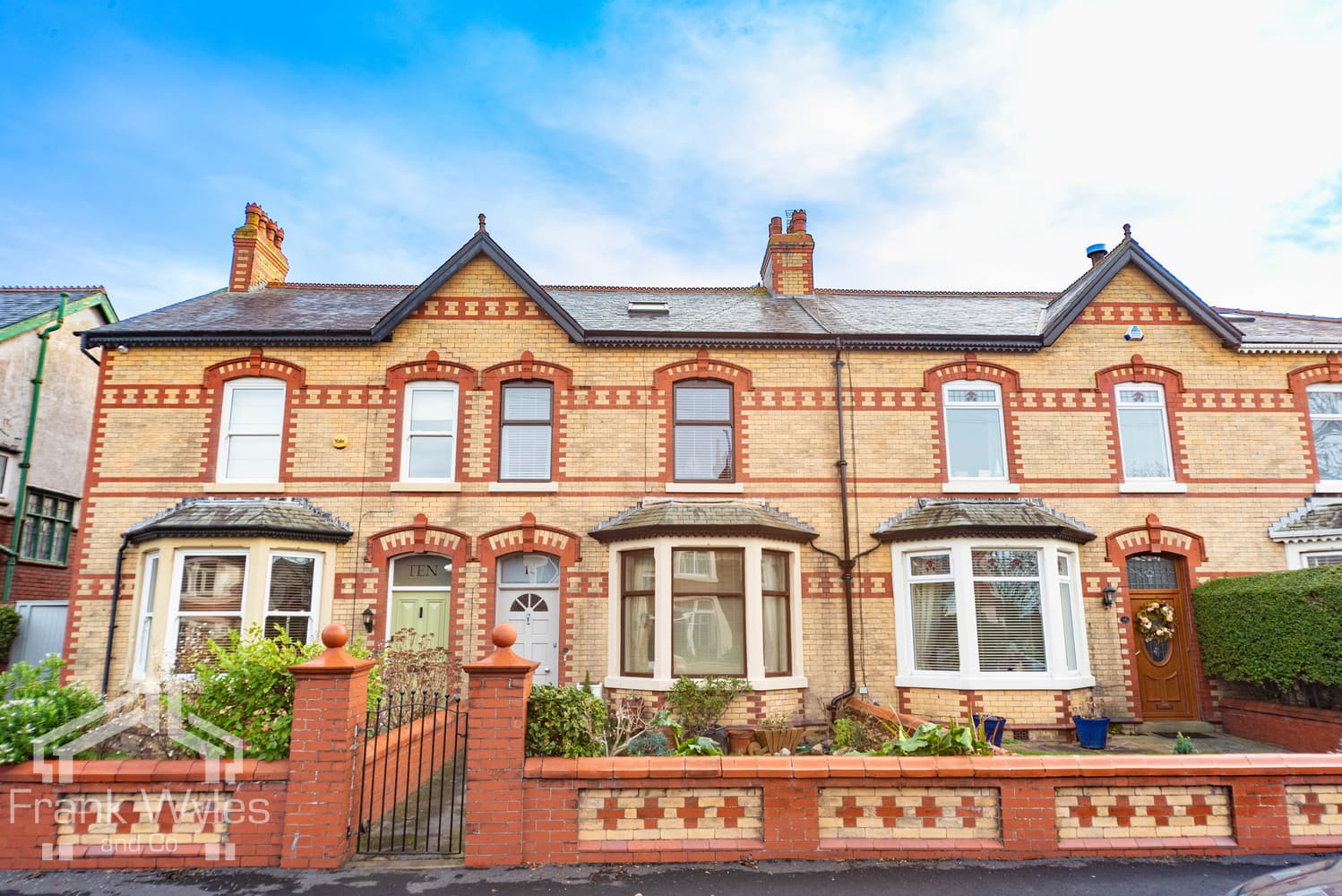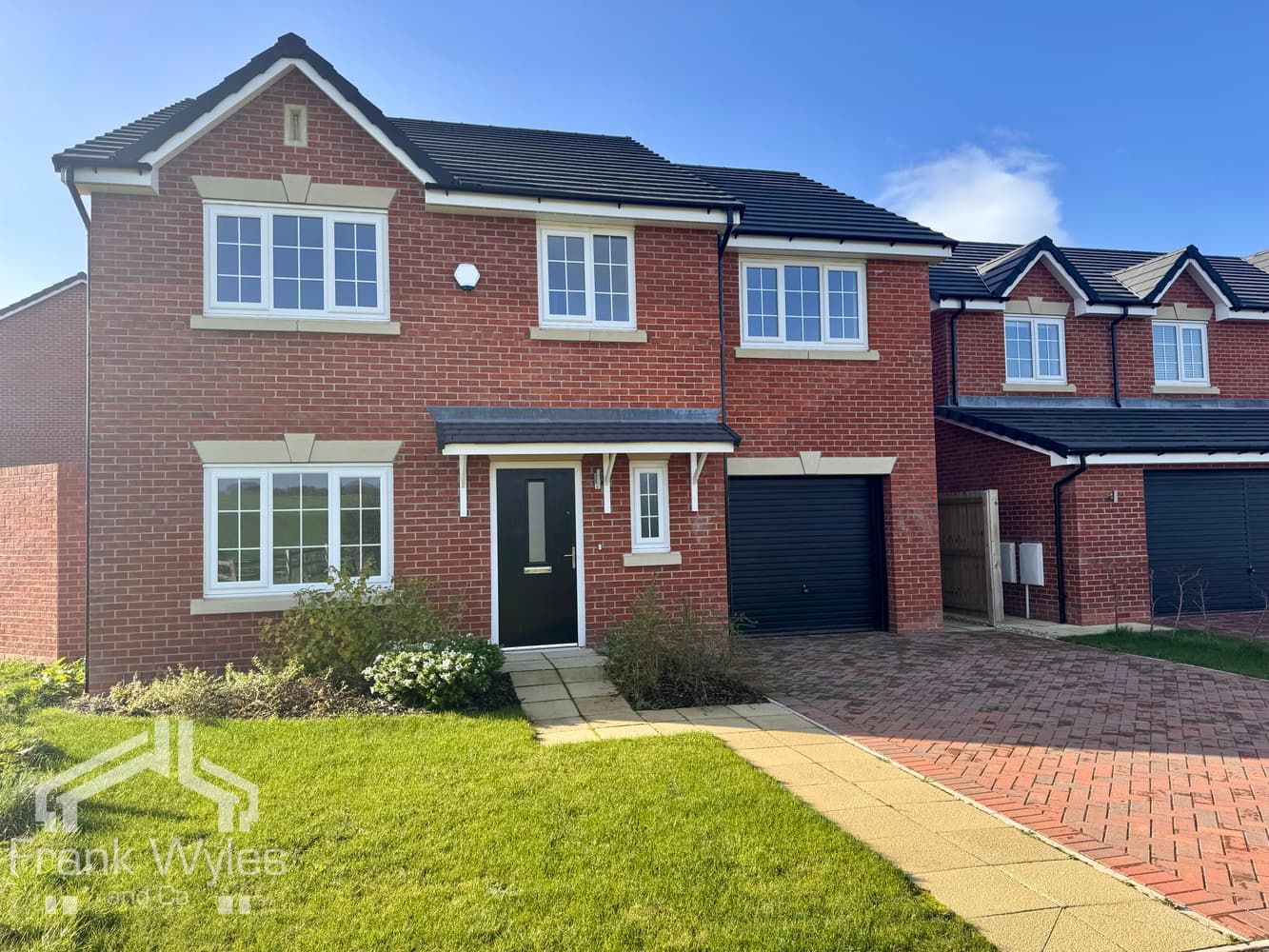This detached chalet house is set in a highly sought-after location, close to excellent schools, transport links, and local amenities, and just a short drive from both Lytham and St Annes.
The deceptively spacious accommodation comprises a large reception room, dining room leading to a fitted kitchen, utility and rear porch. There is a ground-floor double bedroom with an en-suite, plus a separate WC. To the first floor, there are three further double bedrooms and a family bathroom. Externally, the property benefits from a large double garage with a workshop and an enclosed private rear garden.
Being sold with no forward chain, early viewing is highly recommended.
Porch
Secure UPVC front door with obscure glazing, tiled flooring, and internal door leading to:
Entrance Hall
Ceiling cornice, radiator, stairs leading to the first floor, and doors to the following rooms.
Lounge 5.76m (18'11") x 4.55m (14'11")
A large and bright principal reception room with double glazed windows to both the front and side, ceiling cornice, feature fireplace with electric fire, TV and telephone points, and two radiators.
Dining Room 3.93m (12'11") x 2.53m (8'4")
Ceiling cornice, wall lights, radiator, and double glazed window to the side. Archway leads through to:
Kitchen 3.91m (12'10") x 3.16m (10'4")
Fitted with a matching range of base and high-level cabinets with complementary countertops, 1½ bowl stainless steel sink with drainer and mixer tap, integrated Neff oven and grill, gas hob with extractor hood over, space for dishwasher, and integrated fridge freezer. Door leading to rear porch and utility.
Bedroom 1 4.25m (13'11") max x 3.48m (11'5")
Generous double bedroom with double glazed window to the front, radiator, TV point, and two fitted wardrobes. Door to:
En-suite Bathroom
Luxury three-piece suite comprising a panelled Jacuzzi bath with mixer taps, wash hand basin in a vanity unit with mixer tap, and a separate shower enclosure with mixer shower and adjustable shower head. Additional features include a tall heated towel rail, obscure double glazed window, wall heater, and full-height tiling to all walls.
Separate WC
Low-level WC, wash hand basin in vanity unit with storage beneath, and obscure double glazed window.
Rear Porch
Sliding patio doors giving access to the private rear garden, wall-hung gas condenser boiler, door through to:
Utility 2.06m (6'9") x 1.75m (5'9")
Fitted kitchen cabinets with stainless steel sink and taps, plumbing for washing machine, and space for tumble dryer.
Landing
Spacious landing with double glazed window to the side, ceiling cornice, loft hatch with pull-down ladder, and built-in storage cupboard. Doors lead to the following rooms.
Bedroom 2 6.48m (21'3") max x 4.25m (13'11")
Double glazed windows to both the rear and side overlooking the garden, fitted wardrobes, radiator, and ceiling cornice.
Bedroom 3 4.55m (14'11") x 4.33m (14'2")
Another impressive double bedroom with double glazed window to the side, two radiators, and TV point.
Bedroom 4 3.89m (12'9") x 3.51m (11'6")
Double glazed window overlooking the rear garden and radiator.
Bathroom
Modern four-piece suite comprising panelled bath with mixer tap, wash hand basin in vanity unit with mixer tap, shower enclosure with mixer shower, and low-level WC. Heated towel rail, radiator, full-height tiling to all walls, and obscure double glazed window.
External
Front Garden & Driveway
Low-maintenance walled front garden with lawn and established borders. Block-paved driveway providing off-street parking for multiple vehicles.
Garage 5.93m (19'5") x 5.46m (17'11") & Workshop
Detached double garage with electric roller door, power, light, tap, and courtesy door to the rear garden. Additional section of the garage currently used as a workshop.
Rear Garden
A large, enclosed, and very private rear garden — mainly laid to lawn with mature, well-stocked borders and a patio area ideal for entertaining and relaxing.





