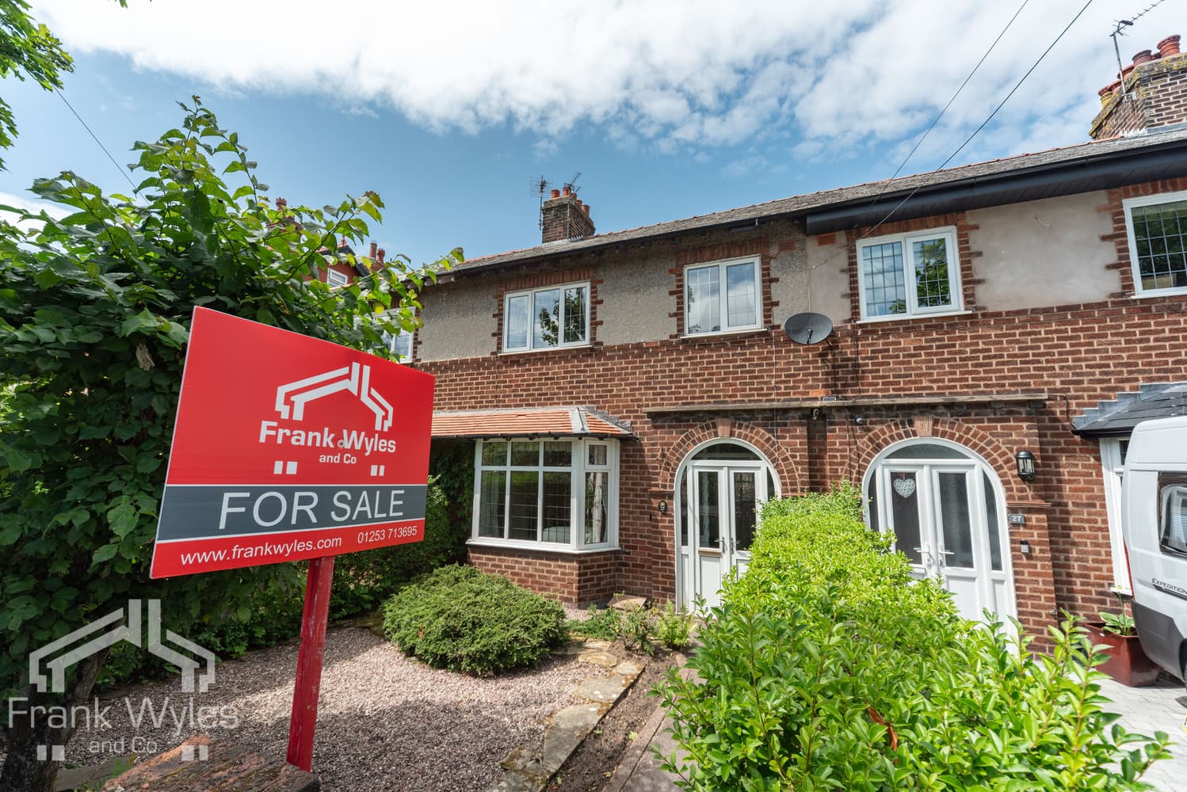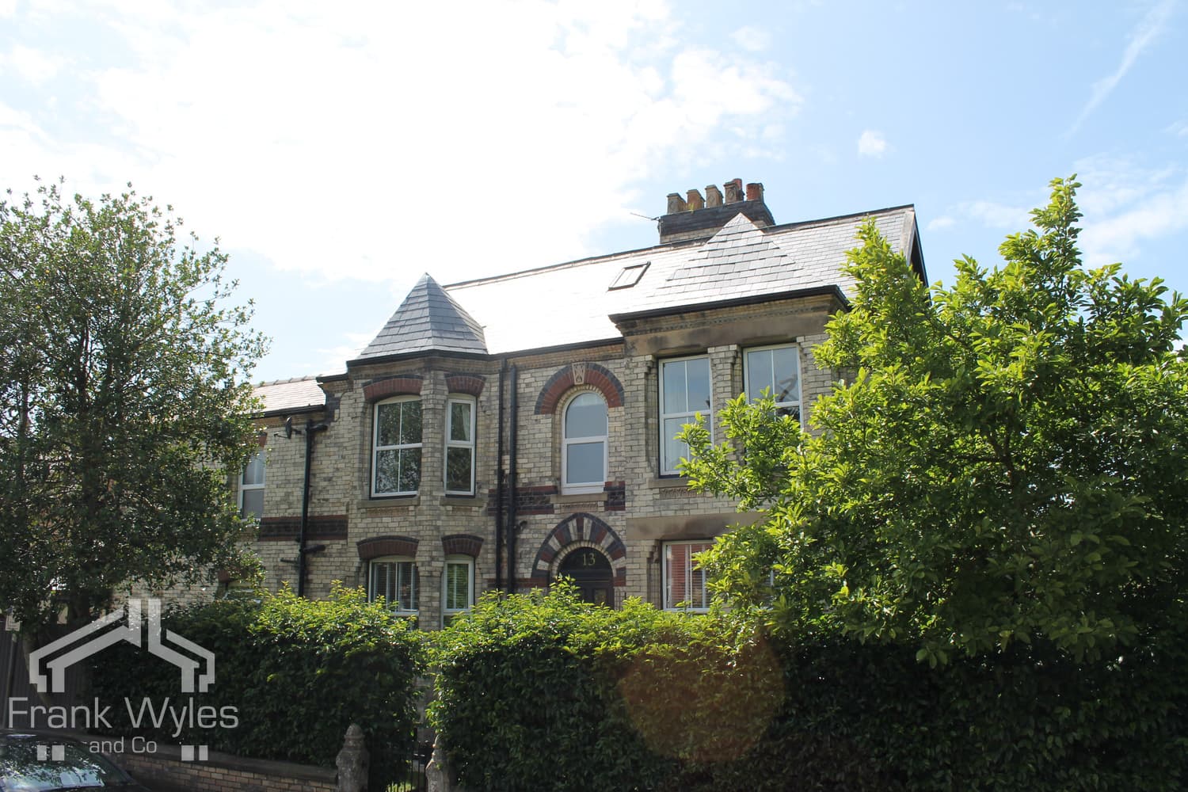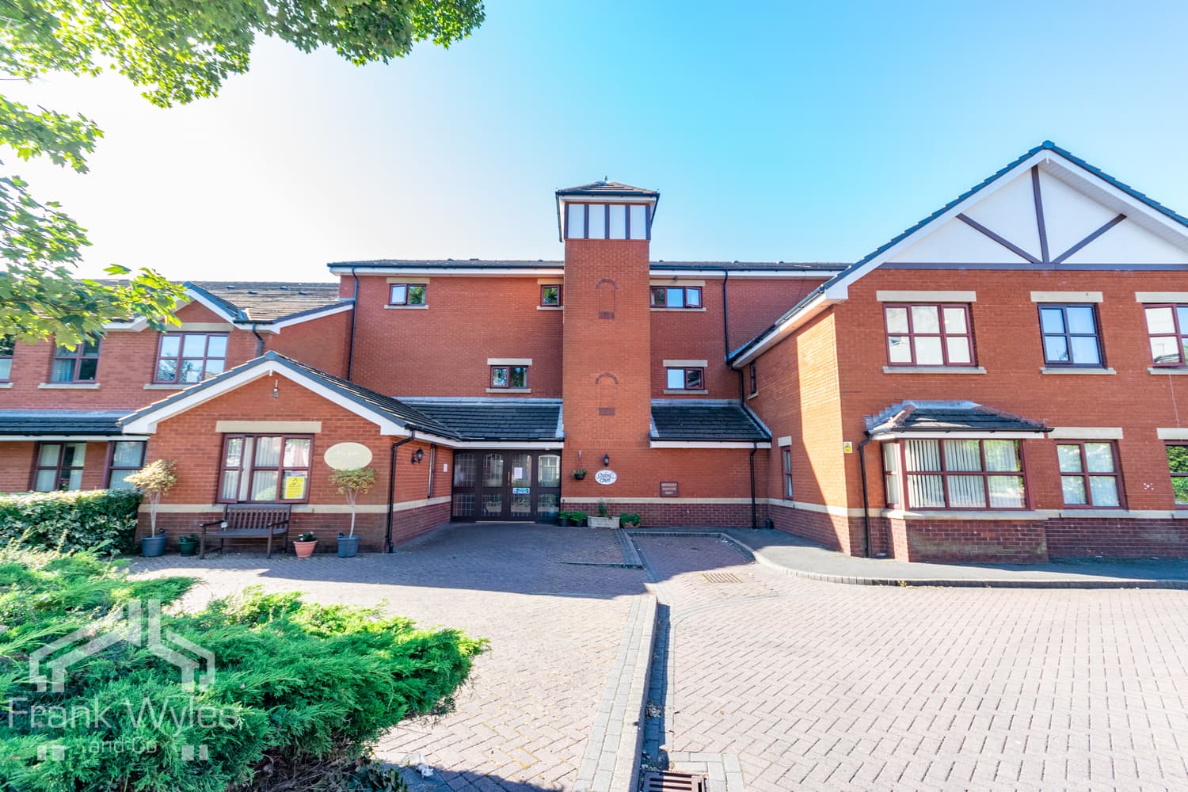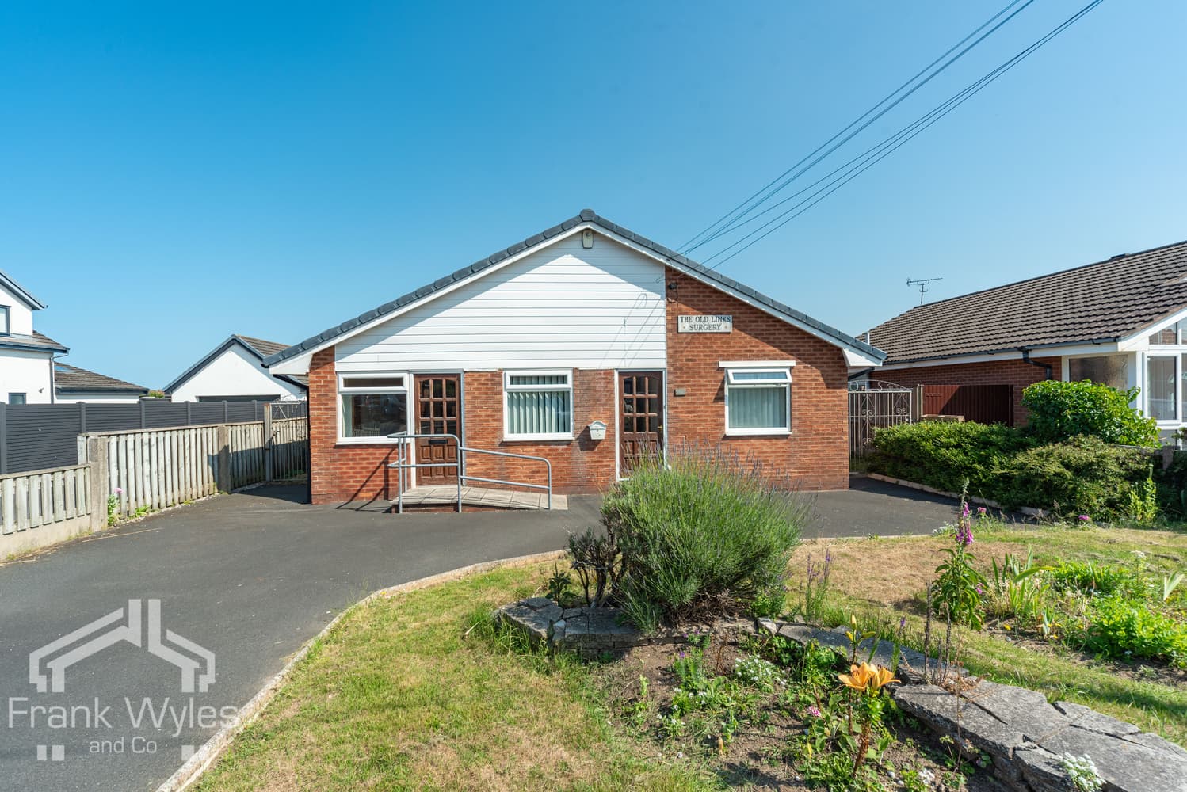Must-haves:

Sawley Avenue, Lytham St. Annes, Lancashire
£210,000Leasehold
43
SEMI-DETACHED HOUSE - added today
Add to Favourites

Windsor Lodge, Windsor Road, Ansdell, Lytham St. Annes, Lancashire
£110,000Leasehold
211
FLAT - added today
Add to Favourites

12, Glengarry, 32 East Beach, Lytham, Lancashire
£635,000Leasehold
321
FLAT - added last Sunday
Add to Favourites

Ashley Road, Lytham St. Annes, Lancashire
£235,000Leasehold
3
TERRACED HOUSE - added last Friday
Add to Favourites

Bannister Street, Lytham
£850,000Leasehold
534
SEMI-DETACHED HOUSE - added last Thursday
Add to Favourites

Alice Way, Wrea Green, Lancashire
£325,000Freehold
321
SEMI-DETACHED HOUSE - added last Thursday
Add to Favourites

Oxford Road, Ansdell, Lytham St Annes, Lancashire
£59,950Leasehold
111
FLAT - added last Wednesday
Add to Favourites

Highbury Road East, Lytham St. Annes, Lancashire
£273,000Freehold
312
BUNGALOW - added last Wednesday
Add to Favourites

The Majestic, Clifton Drive North, LYTHAM ST ANNES, Lancashire
£175,000Leasehold
211
FLAT
Add to Favourites
Register for Property Alerts
Sign up for our Property Alert Service and get notified as soon as properties that match your requirements become available on the market.




