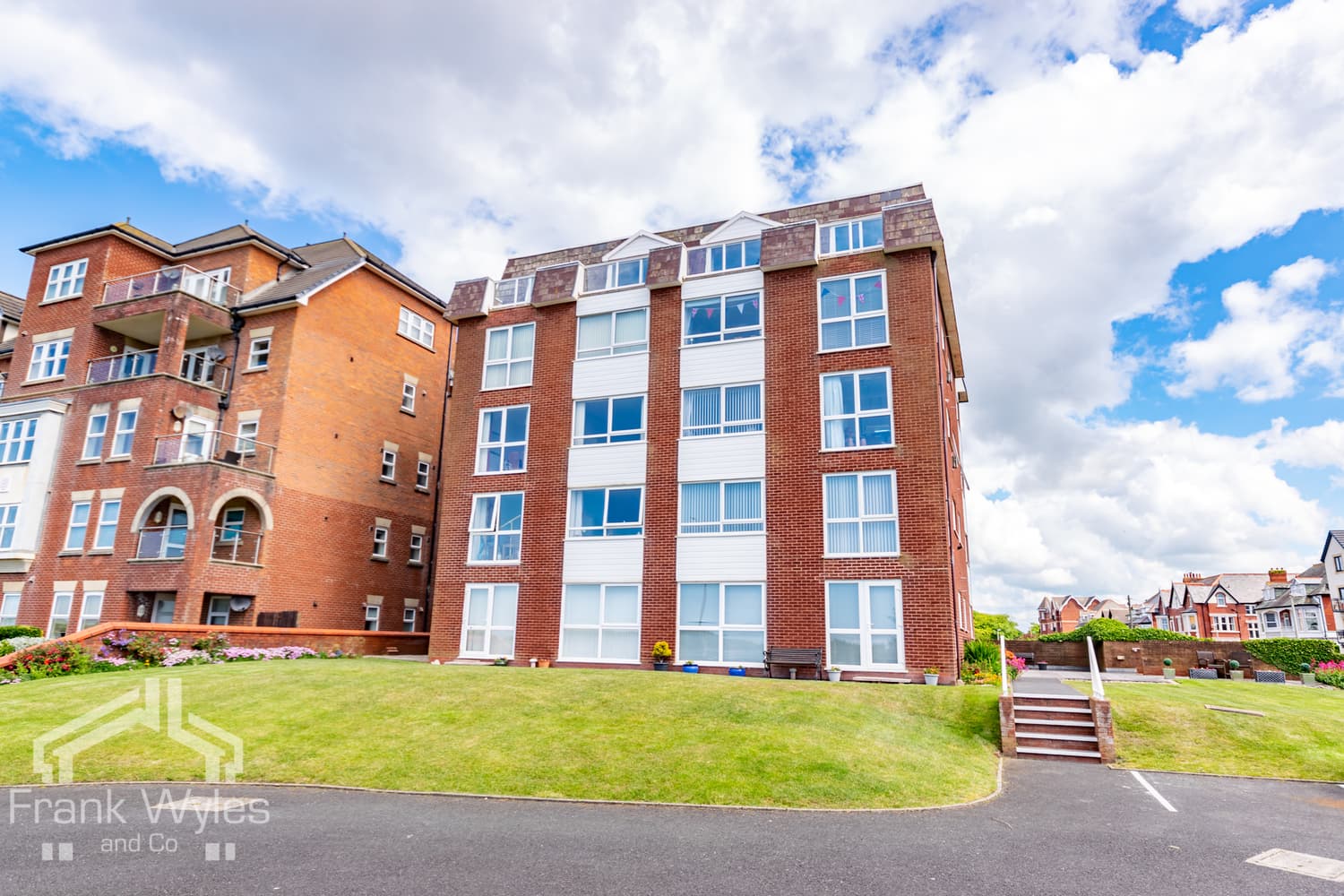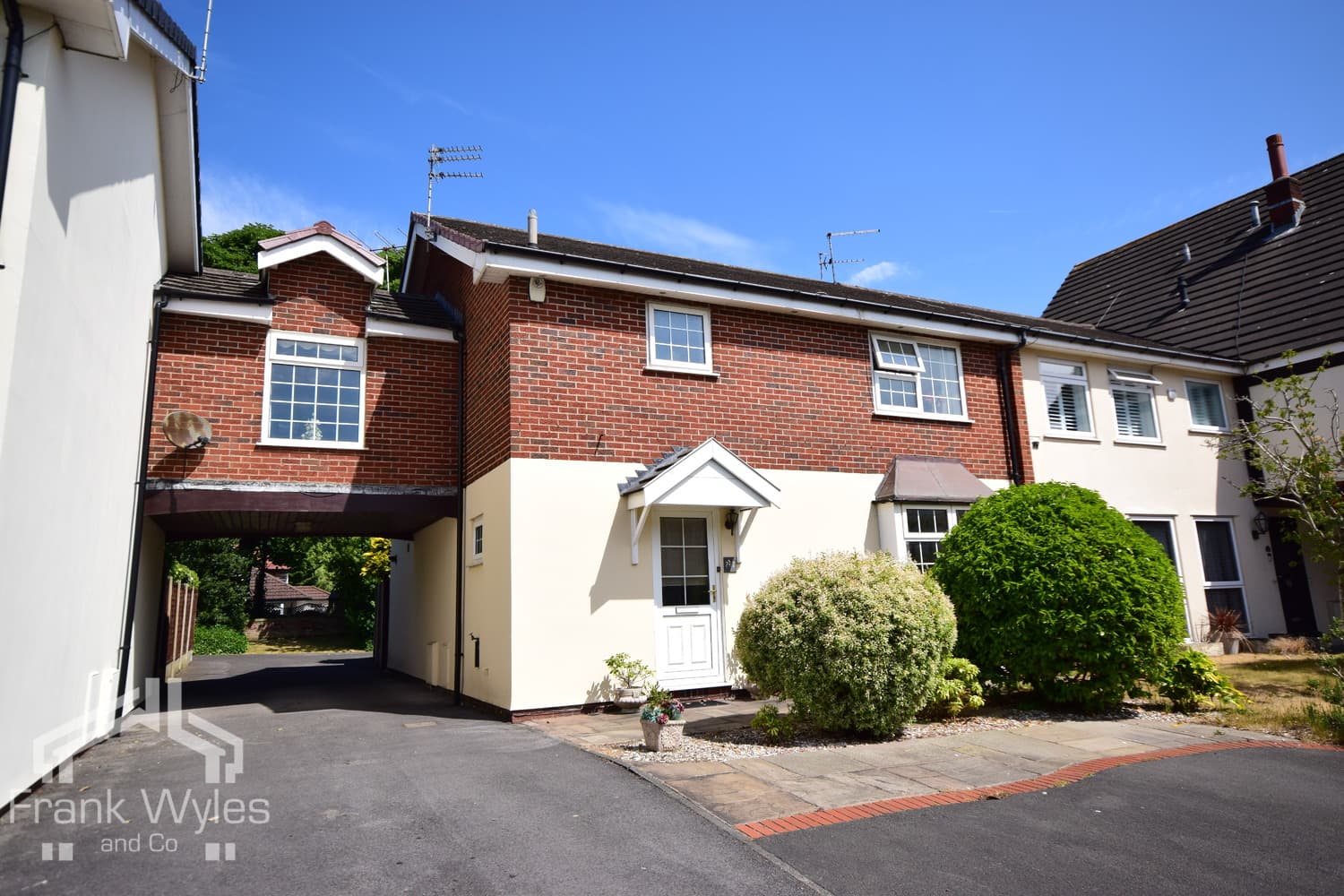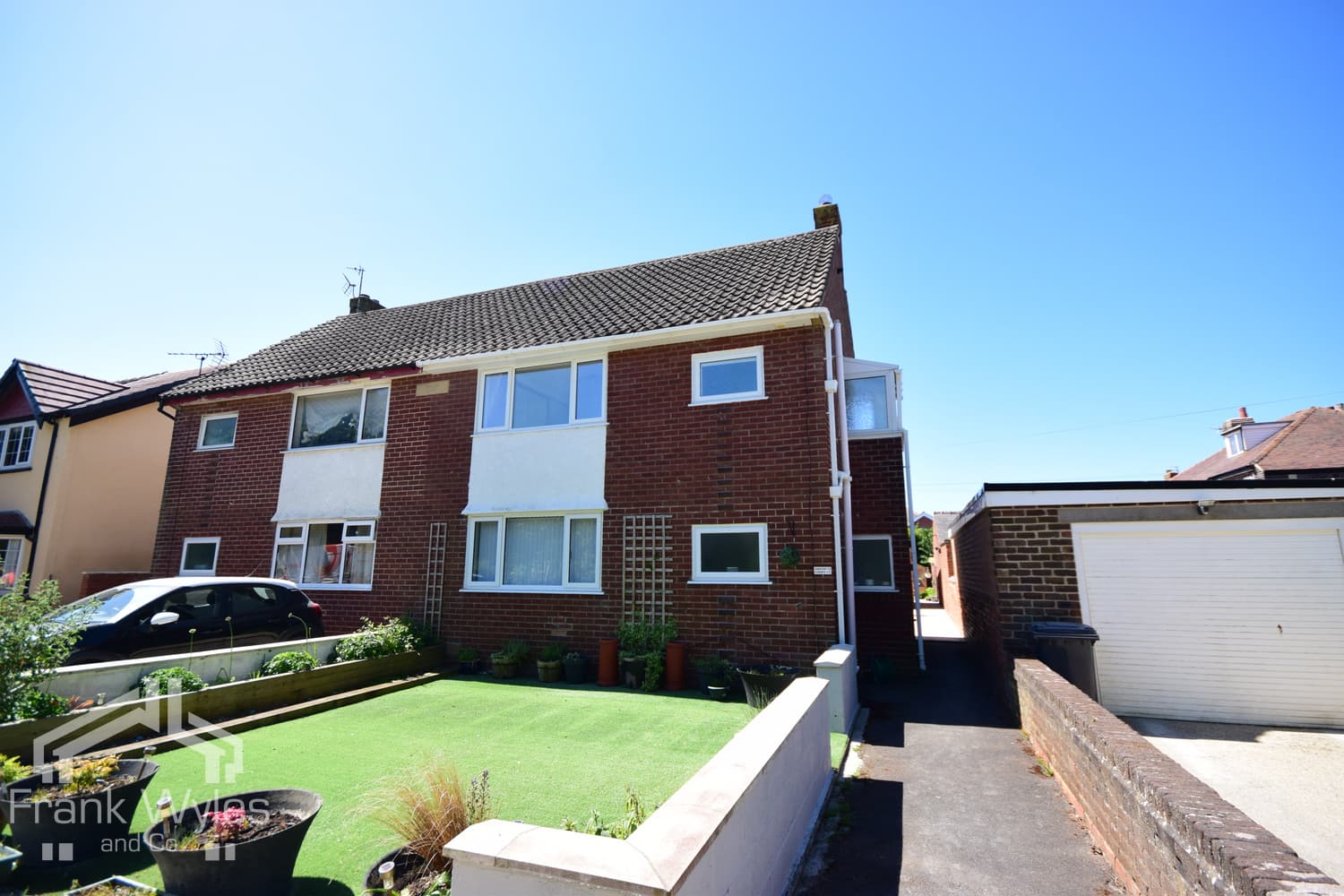Must-haves:

St. Davids Road North, Lytham St. Annes, Lancashire
£230,000Freehold
322
TERRACED HOUSE - added last Tuesday
Add to Favourites

West Bank Avenue, Lytham St. Annes, Lancashire
£799,950Leasehold
42
Sold STC
SEMI-DETACHED HOUSE
Add to Favourites

The Boulevard, Lytham St. Annes, Lancashire
Offers In Excess Of£530,000Leasehold
6
SEMI-DETACHED HOUSE
Add to Favourites
Register for Property Alerts
Sign up for our Property Alert Service and get notified as soon as properties that match your requirements become available on the market.










