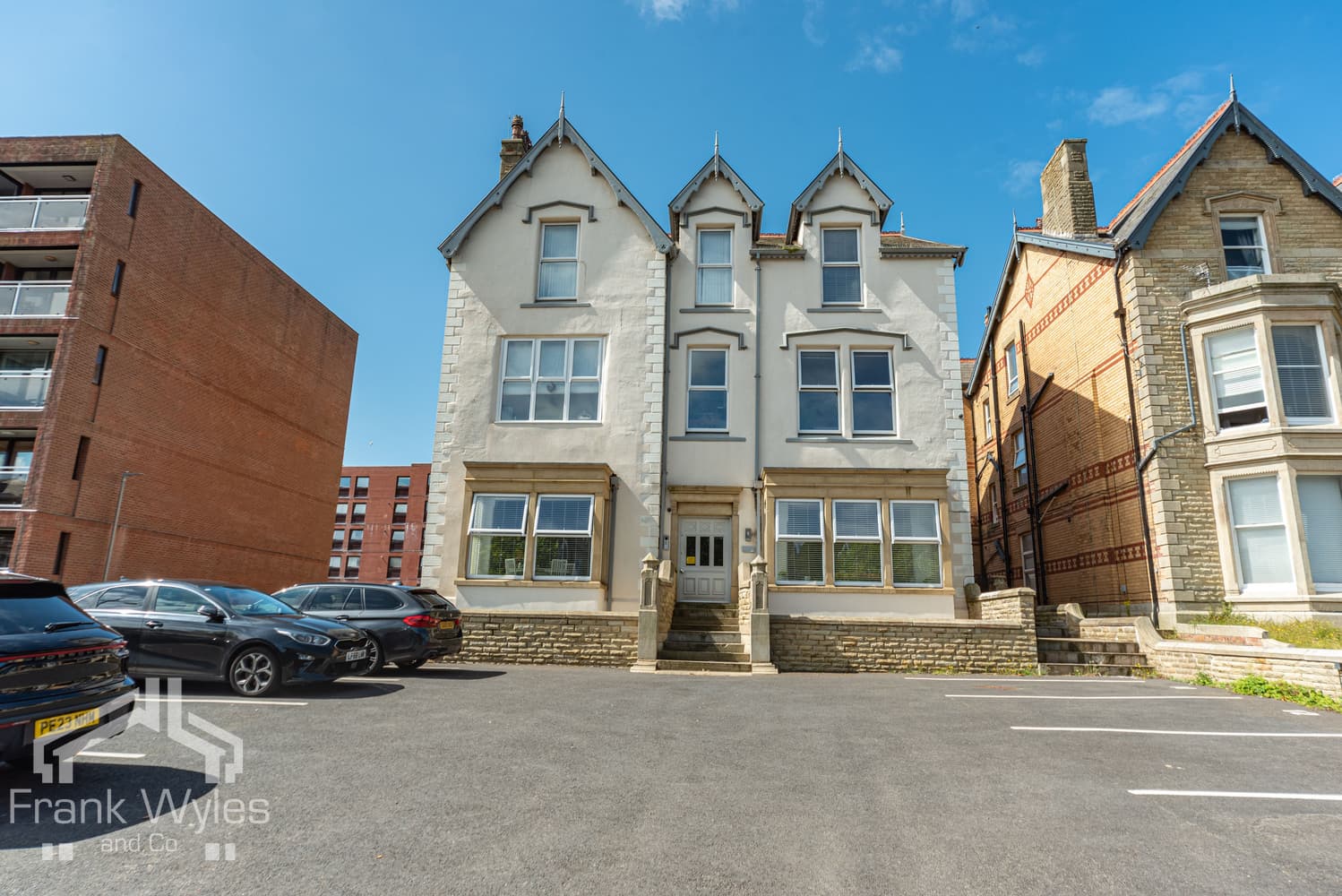A great opportunity to purchase this stunning one bedroom purpose built apartment in the heart of Ansdell, with its excellent amenities and public transport links, on the doorstep, and Fairhaven Lake being within a short walk, and within a short drive you can reach Lytham centre, St Annes square and the sea front. Refurbished to a very high standard, this chic apartment has had no expense spared! On entering the generous sized hallway, you'll find the lounge and double bedroom to the rear, with a sunny aspect, and an archway leading from the lounge to the modern fitted kitchen with high gloss units. The opulent bathroom has a roll top bath, and there is also a separate walk-in laundry cupboard . To top it all, there is underfloor heating to keep you toasty warm! Externally, there are communal parking spaces and gardens. Everything in the apartment is new, and there is an option to purchase all furniture if desired. Viewing is highly recommended to fully appreciate this beautiful apartment. Please note no pets or Airbnb allowed.
Communal Entrance
Accessed via an external staircase to the first floor, with a secure lock and communal hallway leading to the apartment.
First Floor
Entrance Hall
Built-in storage cupboards. Ornate floor tiles with underfloor heating. Doors leading to the following rooms:
Lounge 4.02m (13'2") x 3.13m (10'3")
Double glazed window to rear . Panelled walls. TV point. Archway to:
Kitchen 3.13m (10'3") x 2.20m (7'2")
Double glazed window to side. Fitted matching range of high gloss base units with worktop space over and a sink with single drainer and mixer tap. Integrated fridge and dishwasher. Built-in double oven and electric hob with extractor hood over. Integrated wine cooler. Ornate floor tiles with underfloor heating.
Bedroom 3.88m (12'9") x 2.79m (9'2")
Double glazed window to rear. Built-in wardrobe.
Bathroom 1.77m (5'10") x 1.67m (5'6")
Fitted with three suite comprising roll top bath with shower attachment and mixer tap, vanity wash hand basin with mixer tap and storage under, and WC. Heated towel rail, and extractor fan. Part tiled and panelled walls. Ornate tiled flooring with underfloor heating.
Laundry Room 1.77m (5'10") x 1.00m (3'4")
Plumbing for washing machine.
External
Brick built store. Communal parking and gardens.





