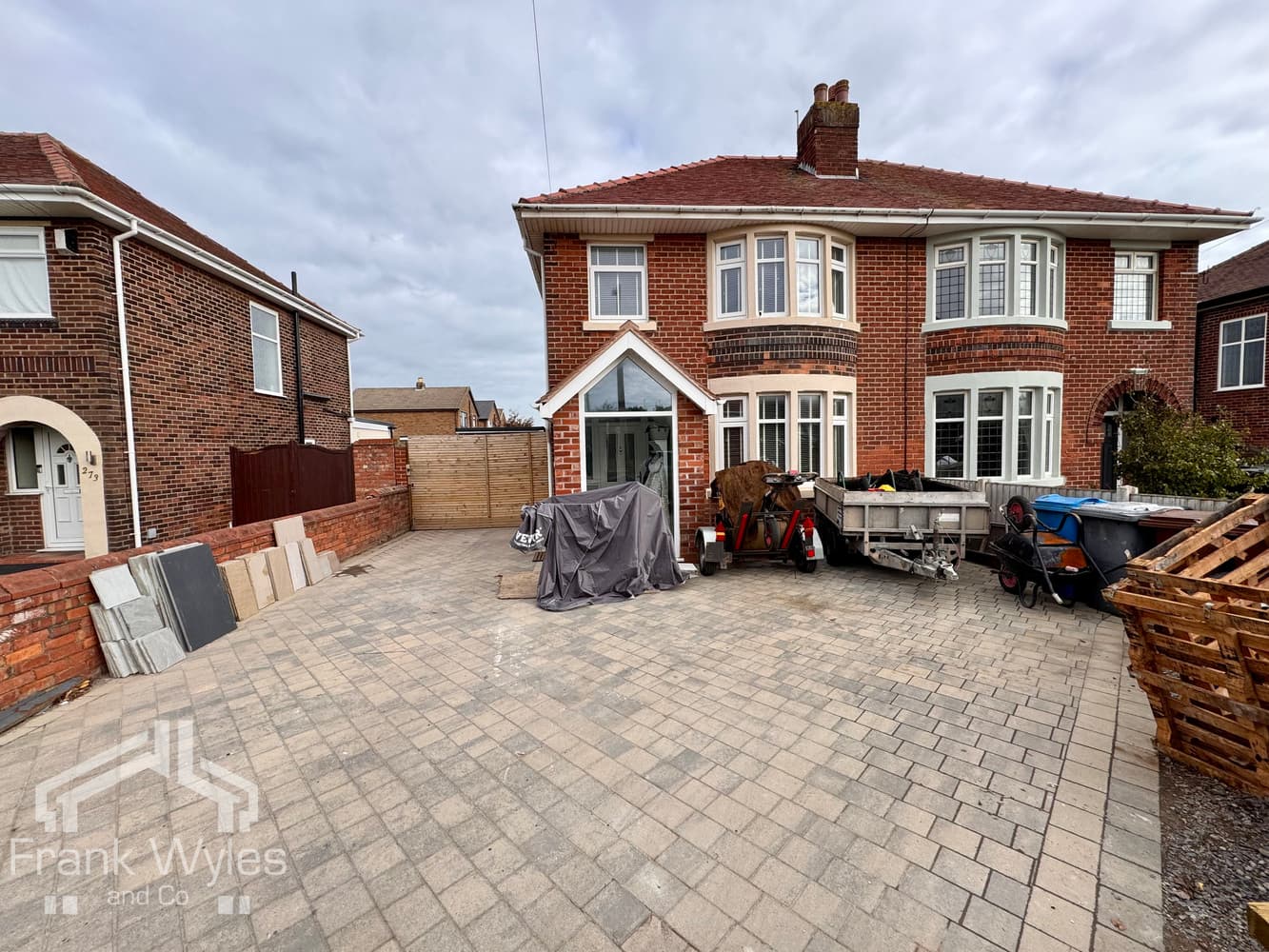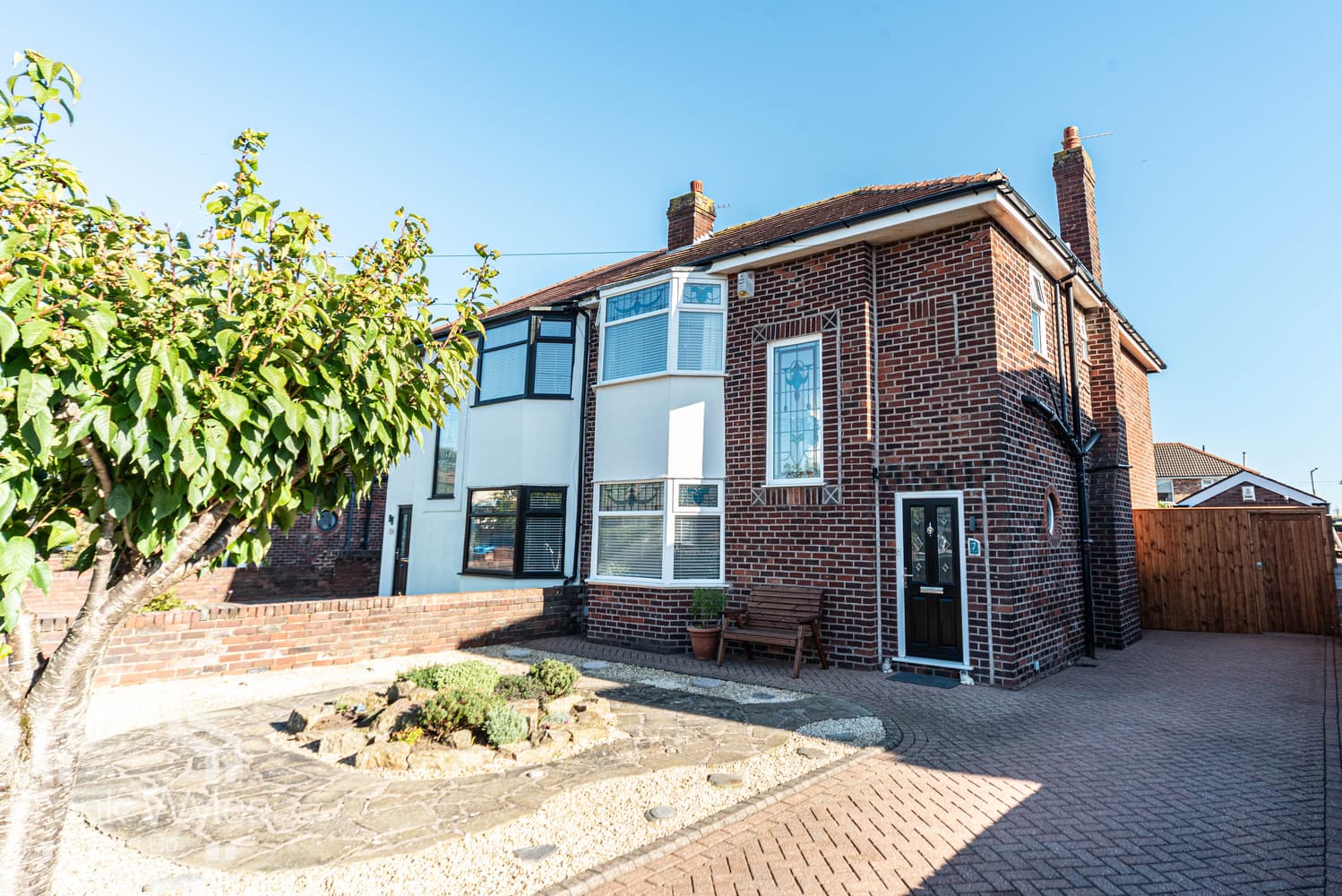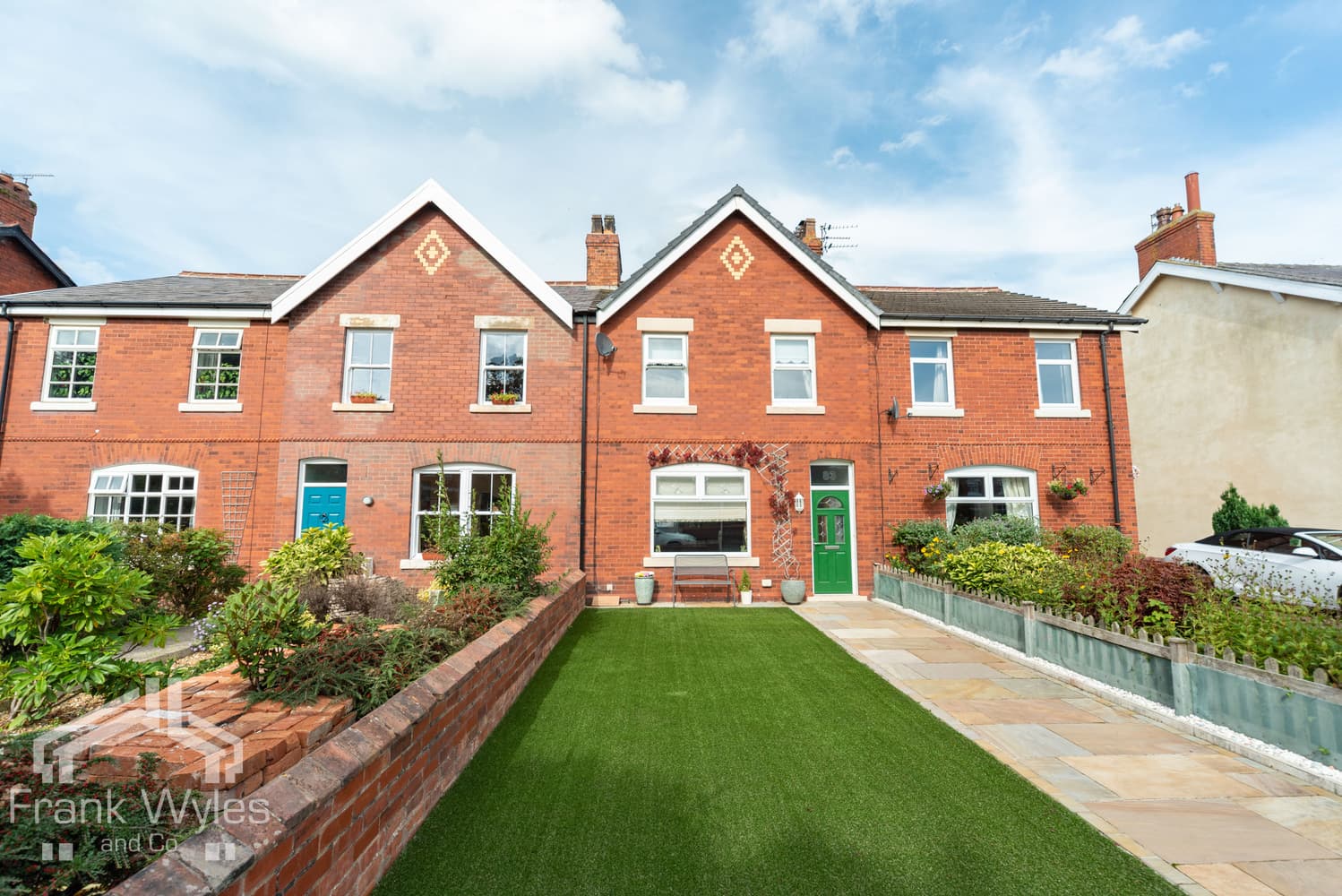Deceptively spacious traditional terraced house on this ever popular road in the heart of Lytham, within a few minutes walk of local shops, amenities, transport links, Lytham Green and windmill. The property comprises a south facing lounge opening on to a dining room, modern kitchen, downstairs WC, three good sized bedroom and a large bathroom. The property benefits from a private south facing patio garden to the front, and a further paved garden to the rear. Available with no onward chain, contact us now to view!
Ground Floor
Porch
Composite front door. Original tiled flooring. Inner obscure glazed door to:
Entrance Hall
Two radiators. Dado rail, and decorative cornice to ceiling. Stairs to first floor with storage cupboard under. Doors leading to the following rooms:
WC
Fitted with two piece suite comprising wall mounted wash hand basin with mixer tap and tiled splashback, and WC. Under stairs storage cupboard.
Lounge 4.73m (15'6") max x 4.18m (13'8")
Double glazed bay window to front with fitted shutters. Cast iron fire place with coal effect fire and marble hearth. Two radiators. Cornice to ceiling. Archway and bi-fold doors to:
Dining Room 3.75m (12'4") x 3.51m (11'6")
Chimney breast with recessed display. Radiator. Telephone point. Double glazed double doors to rear garden. Mock beamed ceiling.
Kitchen 3.63m (11'11") x 2.70m (8'10")
Double glazed window to side. Fitted with a matching range of base and eye level units with worktop space over and 1+1/2 bowl stainless steel sink with single drainer and mixer tap. Under-unit and plinth level lights. Integrated fridge/freezer and dishwasher. Plumbing for washing machine, and space for tumble dryer. Built-in double oven and ceramic hob with extractor hood over. Composite door to rear garden.
First Floor
Landing
Radiator. Dado rail. Loft hatch with drop down ladder. Doors leading to the following rooms:
Bedroom 1 3.94m (12'11") x 3.16m (10'4")
Double glazed window to front with fitted shutters. Radiator. Feature fireplace.
Bedroom 2 3.77m (12'5") x 3.26m (10'8")
Double glazed window to rear. Radiator. Feature fireplace.
Bedroom 3 2.92m (9'7") x 2.19m (7'2")
Double glazed window to front with fitted shutters. Radiator. TV point.
Bathroom 3.60m (11'10") x 2.76m (9'1") max
Two obscure double glazed windows to side. Fitted with four piece suite comprising roll top bath with hand shower attachment and mixer tap, vanity wash hand basin with mixer tap, tiled splashback and storage under, tiled shower area with fitted shower and glass screen, and WC. Extractor fan, and radiator. Hatch leading to rear loft area.
External
Front
South facing indian stone paved front garden. Hedge and gate enclosed for privacy.
Rear
Walled patio garden. External light and tap. Gate leading to rear service road.





