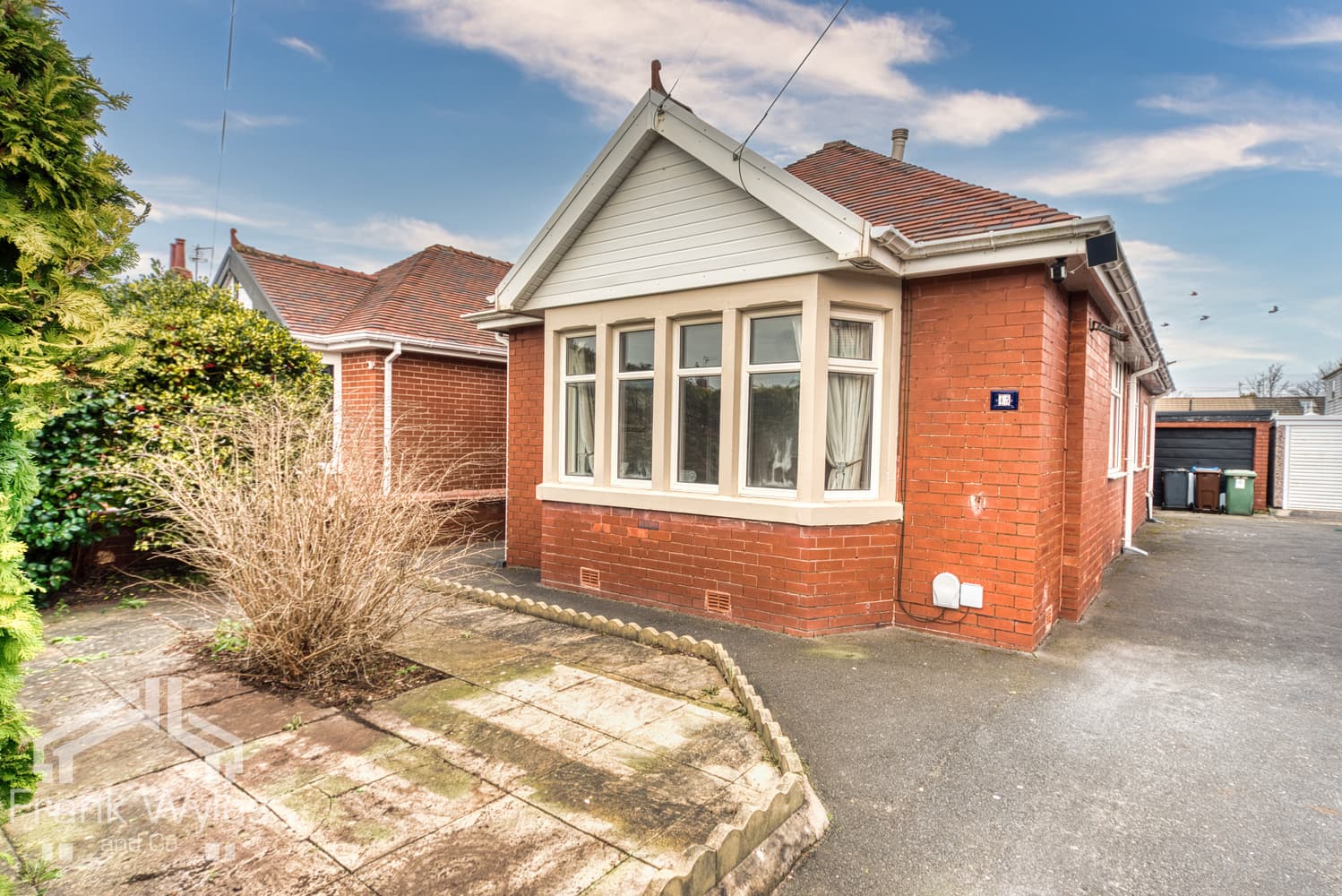This semi-detached true bungalow is set in a quiet and convenient location, with a wide range of amenities close by and St Annes Square just a short drive away. Offering well-planned accommodation, the property comprises a spacious lounge, kitchen diner, and a conservatory overlooking the rear garden. There are two double bedrooms and a modern shower room.
Externally, the property benefits from a driveway, single garage, and a good-sized private rear garden—perfect for relaxation or entertaining. Being sold with no forward chain, early viewing is highly recommended.
Porch
Double glazed window to front, door to:
Entrance Hall
Radiator, two built-in storage cupboards, door to:
Lounge 4.26m (14') x 3.80m (12'6")
Double glazed bay window to front, two obscure double glazed windows to side with coloured glass, radiator, TV point, two wall light points, coving to ceiling, coal effect gas fire set in marble surround.
Kitchen 5.52m (18'1") max x 3.63m (11'11")
Fitted with a matching range of base and eye level units with worktop space over, sink with single drainer and mixer tap, plumbing for washing machine, built-in double oven, built-in hob with pull out extractor hood over, double glazed window to rear, double glazed window to side, radiator, coving to ceiling, coal effect gas fire, built-in cupboard, door to:
Conservatory 5.63m (18'5") max x 2.97m (9'9")
With double glazed windows and double glazed polycarbonate roof, two wall light points, double doors to rear garden
Bedroom 1 4.14m (13'7") max x 3.55m (11'8")
Double glazed window to rear, fitted bedroom suite with a range of wardrobes, radiator.
Bedroom 2 3.44m (11'3") x 2.83m (9'3") max
Double glazed window to front, fitted bedroom suite with a range of wardrobes, radiator, coving to ceiling.
Shower Room
Fitted with three piece suite comprising shower enclosure with fitted electric shower, wall mounted wash hand basin with mixer tap, and WC, full height tiling to all walls, heated towel rail, obscure double glazed window to side, coving to ceiling.
External
Gardens to the front and rear of the property. Driveway with off street parking space for several cars and leading to:
Garage 5.59m (18'4") x 3.08m (10'1")
With power and light connected, vent for tumble dryer, double glazed window to side, remote-controlled electric door, courtesy door.





