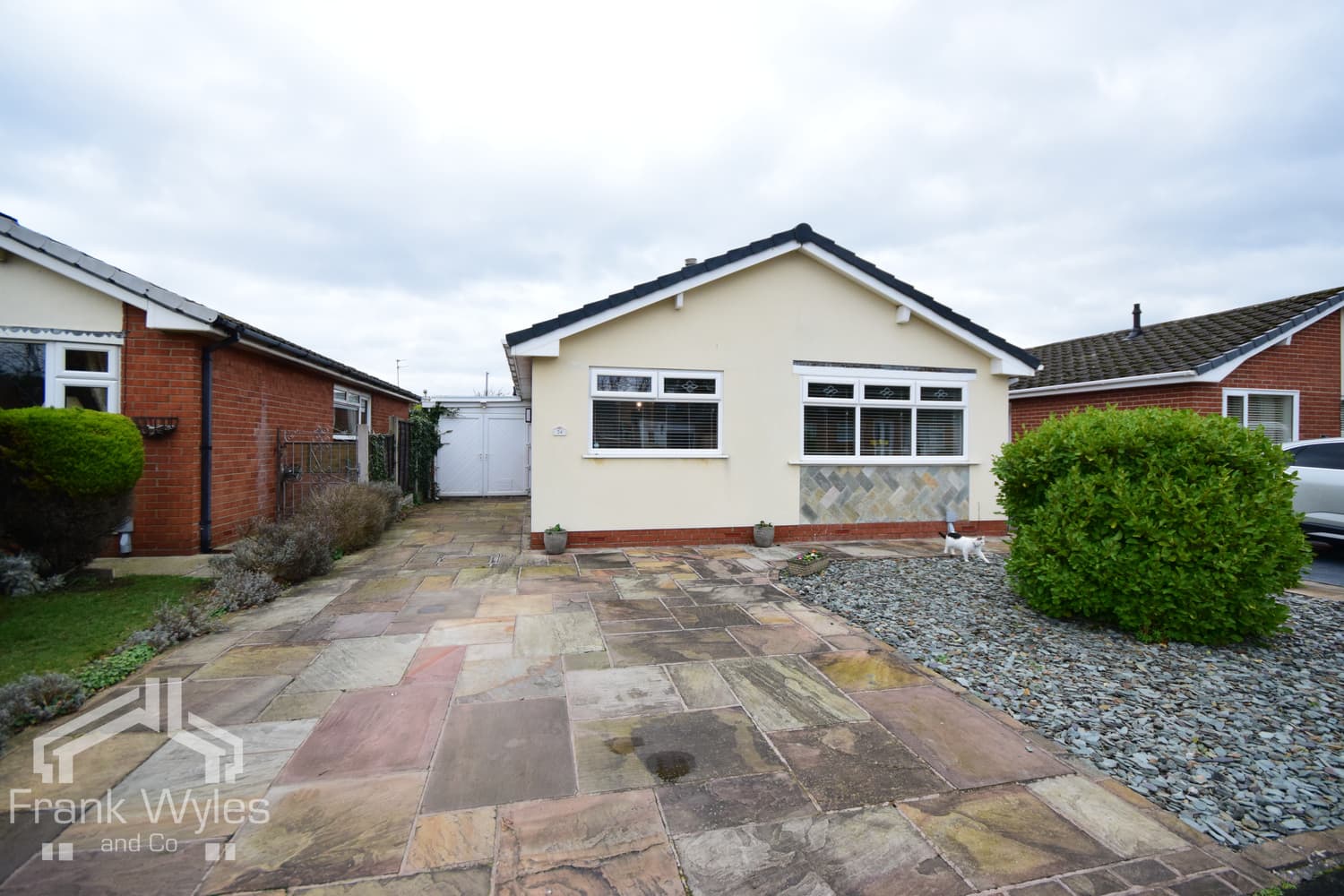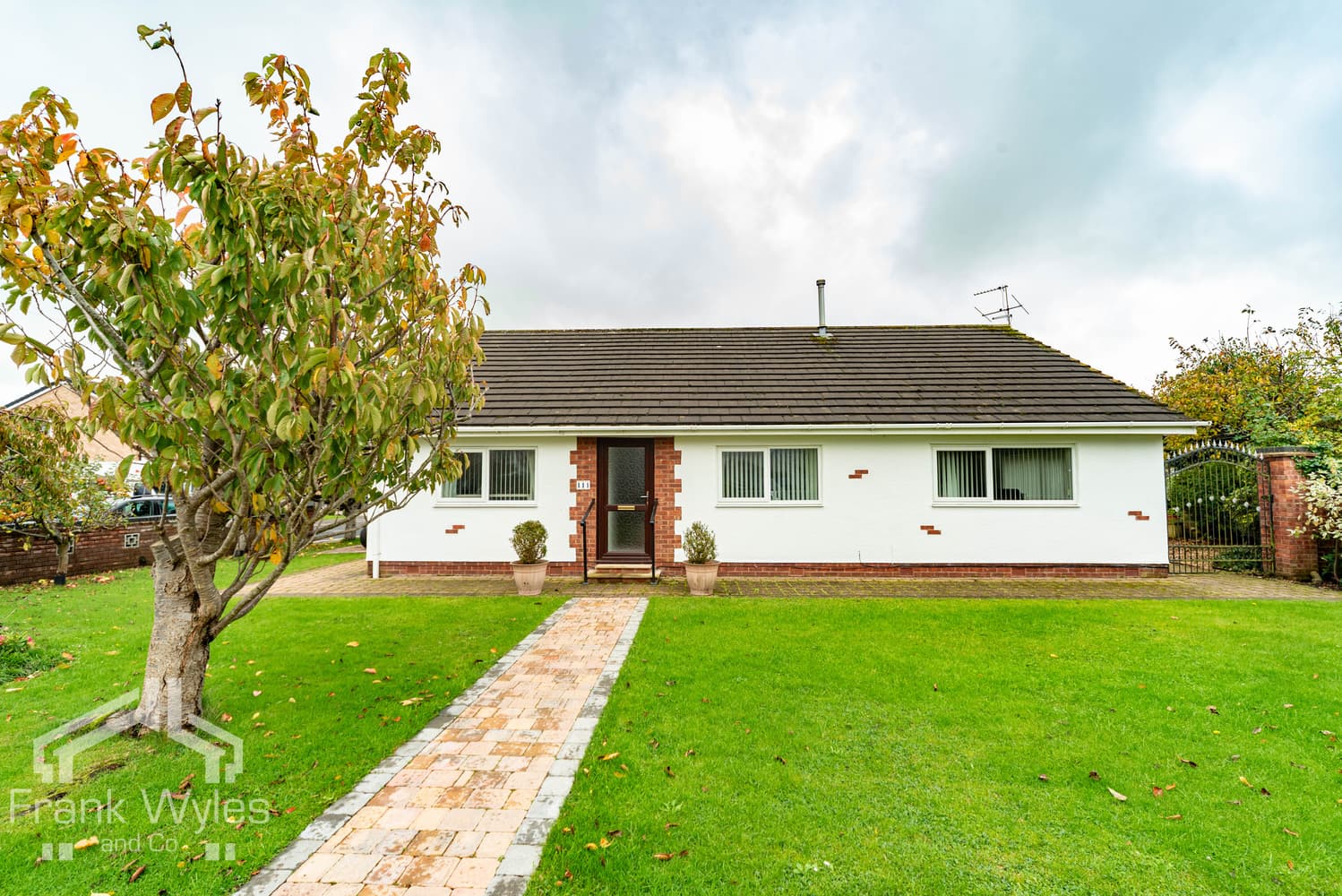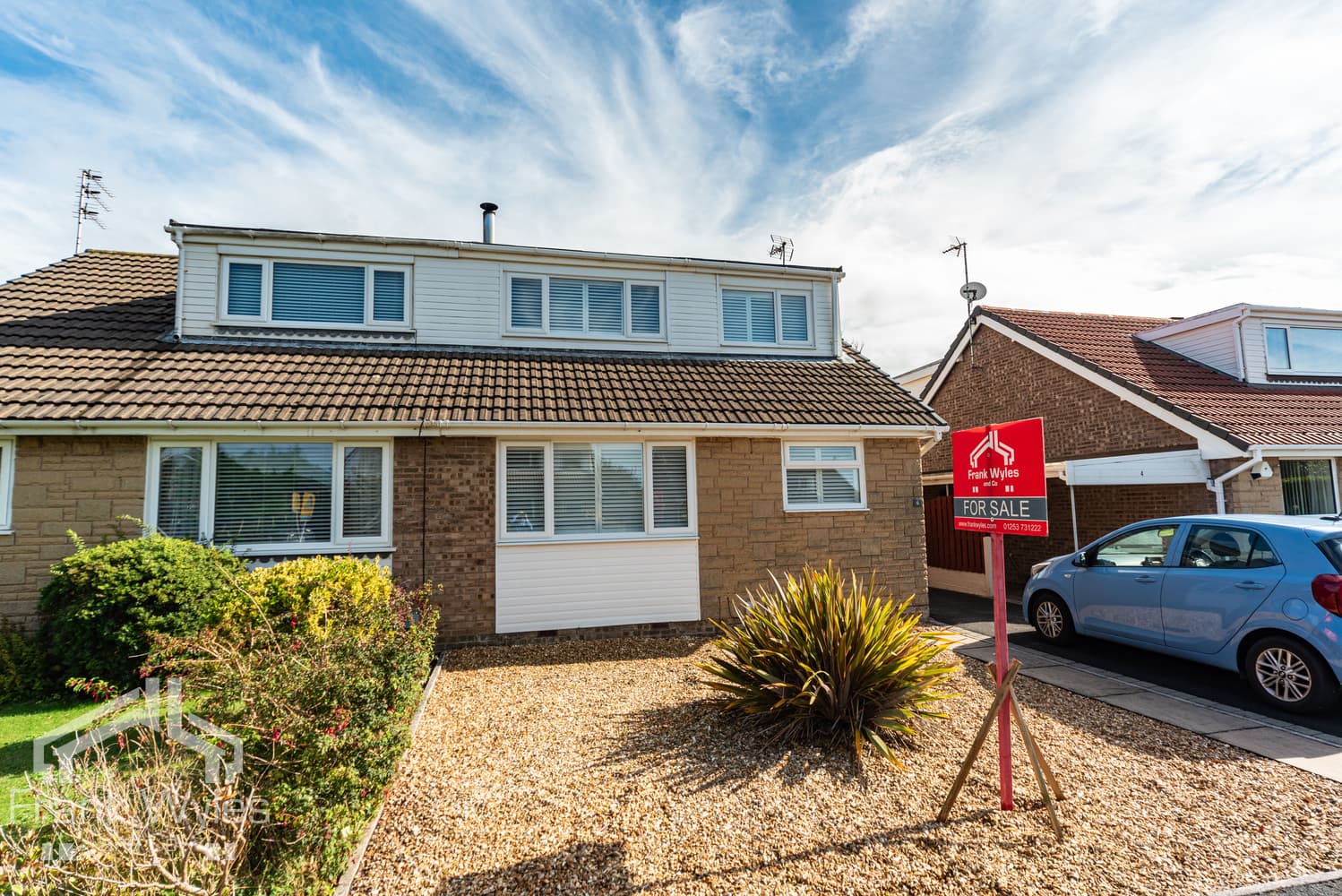This deceptively spacious semi-detached dormer bungalow is set in a quiet and sought-after location, yet within easy reach of local amenities and transport links.
The generous accommodation comprises a welcoming lounge, modern fitted kitchen, and a bright sunroom overlooking the beautifully maintained private rear garden. There is also a dining room, which could be utilised as a fourth bedroom, and a ground floor bathroom. To the first floor are two further bedrooms, with one benefiting from an en suite shower room. One of the standout features is the immaculate, large rear garden offering excellent privacy.
Externally, there is a driveway providing ample off-street parking and access to a garage. Being sold with no forward chain, early viewing is highly recommended.
Porch
Door to:
Entrance Hall
Radiator, stairs to first floor, built-in storage cupboard, door to:
Lounge 4.72m (15'6") max x 3.78m (12'5")
Double glazed box window to front, radiator, TV point, coving to ceiling, decorative fireplace with marble hearth.
Kitchen 4.22m (13'10") x 3.76m (12'4")
Fitted with a matching range of units with worktop space, 1+1/2 bowl stainless steel sink with single drainer and mixer tap, integrated fridge/freezer, plumbing for washing machine and dishwasher, two built-in ovens, built-in hob, double glazed window to rear, two double glazed windows to side, radiator, door to:
Sun Room 4.41m (14'6") x 2.12m (6'11")
Double glazed windows, radiator, double doors to rear garden.
Bedroom 3 3.94m (12'11") x 3.41m (11'2")
Double glazed bay window to front, fitted bedroom suite with a range of wardrobes, radiator, coving to ceiling, door to:
Bedroom 4 / Dining Room 3.78m (12'5") x 3.33m (10'11")
Radiator, patio door to rear garden.
Bathroom
Fitted with four piece suite comprising panelled bath with telephone style mixer tap, pedestal wash hand basin with mixer tap, recessed shower enclosure with fitted shower and WC, full height tiling to all walls, heated towel rail, obscure double glazed window to side, tiled flooring, door to:
First Floor
Landing
Bedroom 1 3.78m (12'5") x 3.28m (10'9")
Double glazed window to front, radiator, built-in cupboard housing wall mounted boiler, door to:
En-suite Shower Room
Fitted with three piece suite comprising shower cubicle with fitted electric shower, pedestal wash hand basin, and WC, extractor fan tiled splashbacks, velux window, radiator, door to Storage cupboard.
Bedroom 2 3.78m (12'5") x 2.78m (9'1")
Double glazed window to rear, fitted bedroom suite with a range of wardrobes, radiator.
External
Block paved driveway with off street parking for multiple vehicles and leading to a brick-built garage with up-and-over door, attached garden store to the rear. Gardens to the front and good sized rear of the property.





