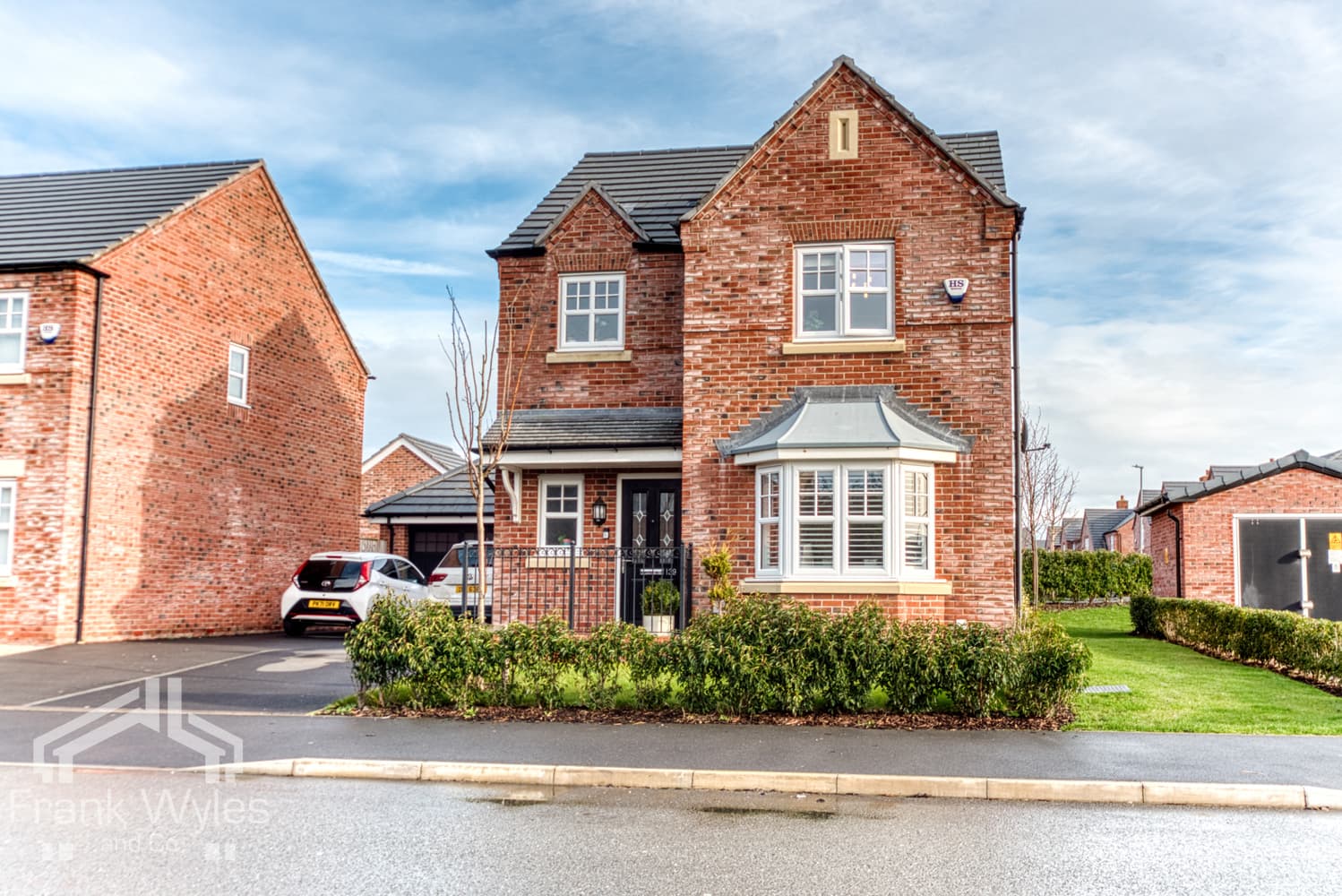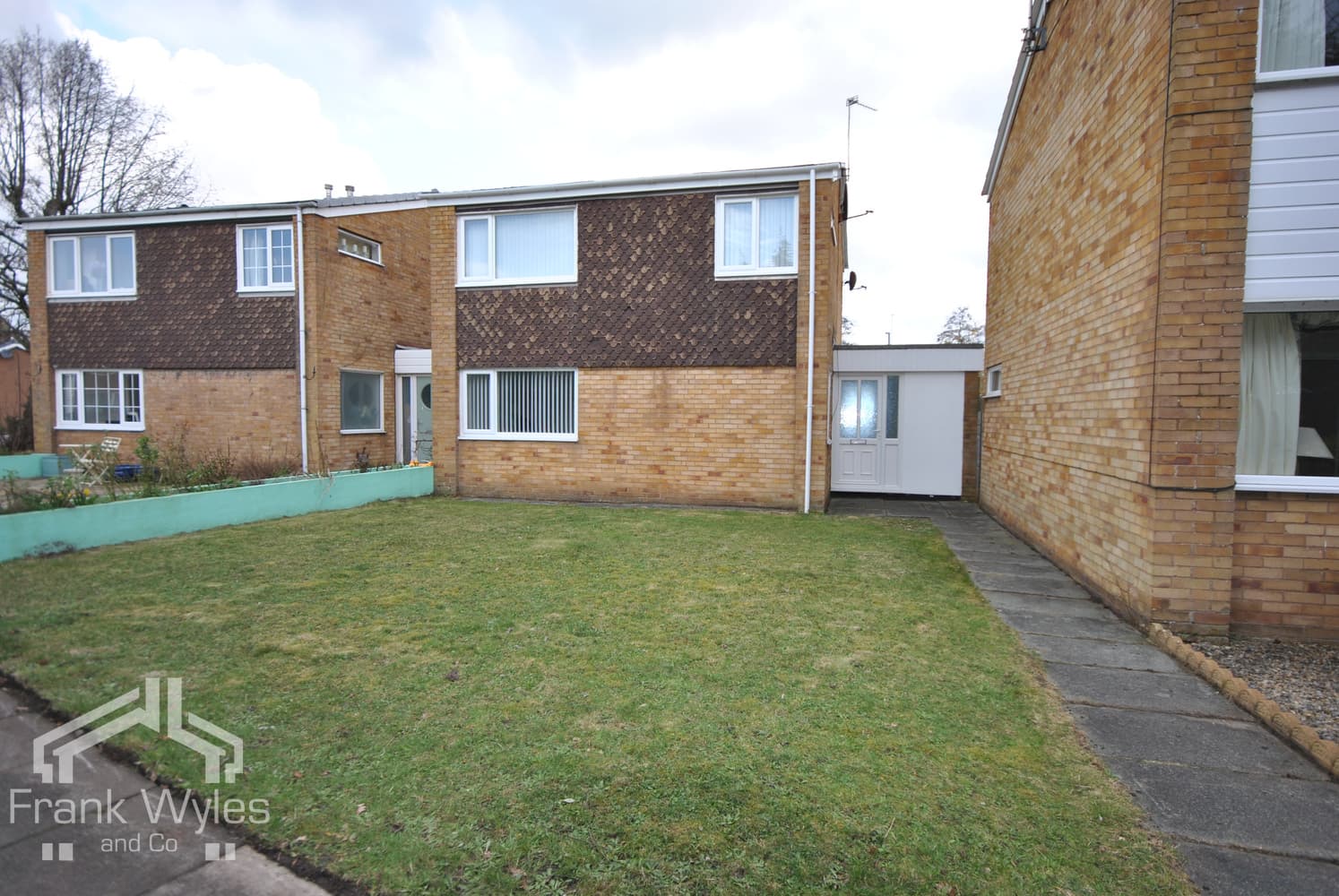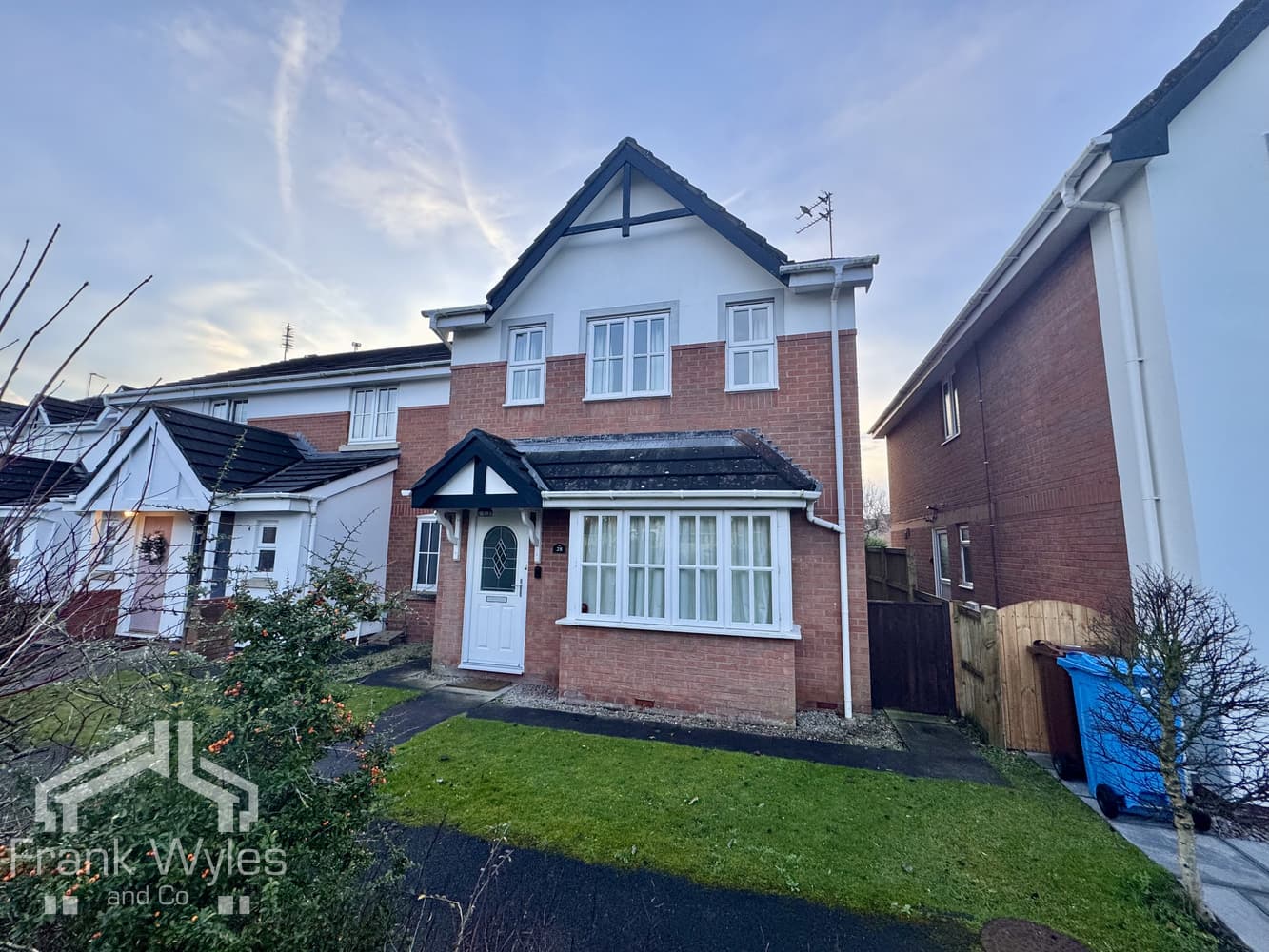This beautifully presented modern home is located within the highly sought-after Lytham Quays development, just a short stroll from Lytham Green and the wide range of amenities that Lytham has to offer.
Lovingly upgraded by the current owners, the property boasts a light, airy layout, high-quality finishes throughout, and a superb blend of open-plan and private spaces. The accommodation includes a stunning through lounge and dining area, modern fitted kitchen with quartz countertops and breakfast bar, and a guest cloakroom.
Upstairs, there are three generous bedrooms, including a principal bedroom with en suite, plus a stylish family bathroom. Outside, you'll find off-street parking, a garage, and a private rear garden—all combining to offer contemporary living at its finest.
Entrance Hall
A secure composite front door opens into a bright entrance hallway with ceiling cornice, a radiator, and access to an under-stairs storage cupboard. The concrete resin floor runs seamlessly throughout the entire ground floor and comes with a 30-year guarantee, offering both durability and style. Contemporary panelled walls add character and sophistication.
Living Room 5.25m (17'3") x 2.99m (9'10")
A fantastic dual-aspect living space that spans the full length of the property. Double-glazed windows to the front allow in plenty of natural light, complemented by ceiling cornicing, two radiators, a TV point, and telephone point. The lounge is open-plan to the dining area, creating a spacious yet cosy environment perfect for both relaxing and entertaining.
Dining Room 3.63m (11'11") x 2.40m (7'10")
Set at the rear of the living room with double-glazed patio doors leading to the enclosed rear garden. A third radiator and ceiling cornice continue the seamless style. A contemporary black steel glazed door leads to the kitchen.
Kitchen/Diner 4.83m (15'10") max x 2.64m (8'8")
This modern kitchen is fitted with a sleek range of dove grey cabinets with chrome handles, topped with quartz countertops and a ceramic sink with drainer and mixer tap. Integrated features include a four-ring gas hob with extractor hood, electric oven, and cupboard housing a wall-mounted gas condenser boiler. There is space for a fridge freezer, dishwasher, tumble dryer, and plumbing for a washing machine. A breakfast bar with seating for two makes this kitchen both stylish and functional. A double-glazed window overlooks the private rear garden.
Guest WC
Fitted with a low-level WC, wash hand basin with black fittings set into a vanity unit, radiator, part panelled walls, and obscure glazed window. The room is finished with modern monochrome tones.
First Floor
Landing
With decorative panelled walls, a radiator, and loft access via a pull-down ladder giving access to the boarded loft, the landing also houses the hot water immersion tank within a storage cupboard. Doors lead to the bedrooms and bathroom.
Bedroom 1 4.08m (13'5") max x 3.86m (12'8")
This bright and spacious main bedroom features two double-glazed windows to the front, two radiators, and ceiling cornice. A door leads to the en suite.
En-suite
A stylishly tiled en suite with a corner shower enclosure fitted with a mixer shower, fixed and adjustable heads, wash hand basin in vanity unit with storage, low-level WC, heated towel rail, extractor fan, and obscure glazed window. Black sanitary fittings add a modern touch.
Bedroom 2 2.89m (9'6") x 2.74m (9')
A double room with feature panelled wall, double-glazed window overlooking the rear garden, and a radiator.
Bedroom 3 2.96m (9'9") x 2.21m (7'3")
Another double bedroom with double-glazed window to the rear, plantation shutters, and a radiator.
Bathroom
Fitted with a panel bath with mixer tap, mixer shower over, glass screen, low-level WC with hidden cistern, and wash hand basin in vanity unit with storage. Finished with full-height tiling, tiled flooring, a heated towel rail, electric shaver point, and an obscure glazed window.
External
Front
Block paved driveway giving offstreet parking for two cars, gateway giving access to the garden and garage to the rear.
Rear Garden
Enclosed rear garden with small patio area and lawn with established borders, perfect space for relaxing and entertaining.
Garage
Measuring approximately 4.92m x 2.67m, the garage has an up-and-over door, power, and lighting, offering excellent additional storage or workshop potential.





