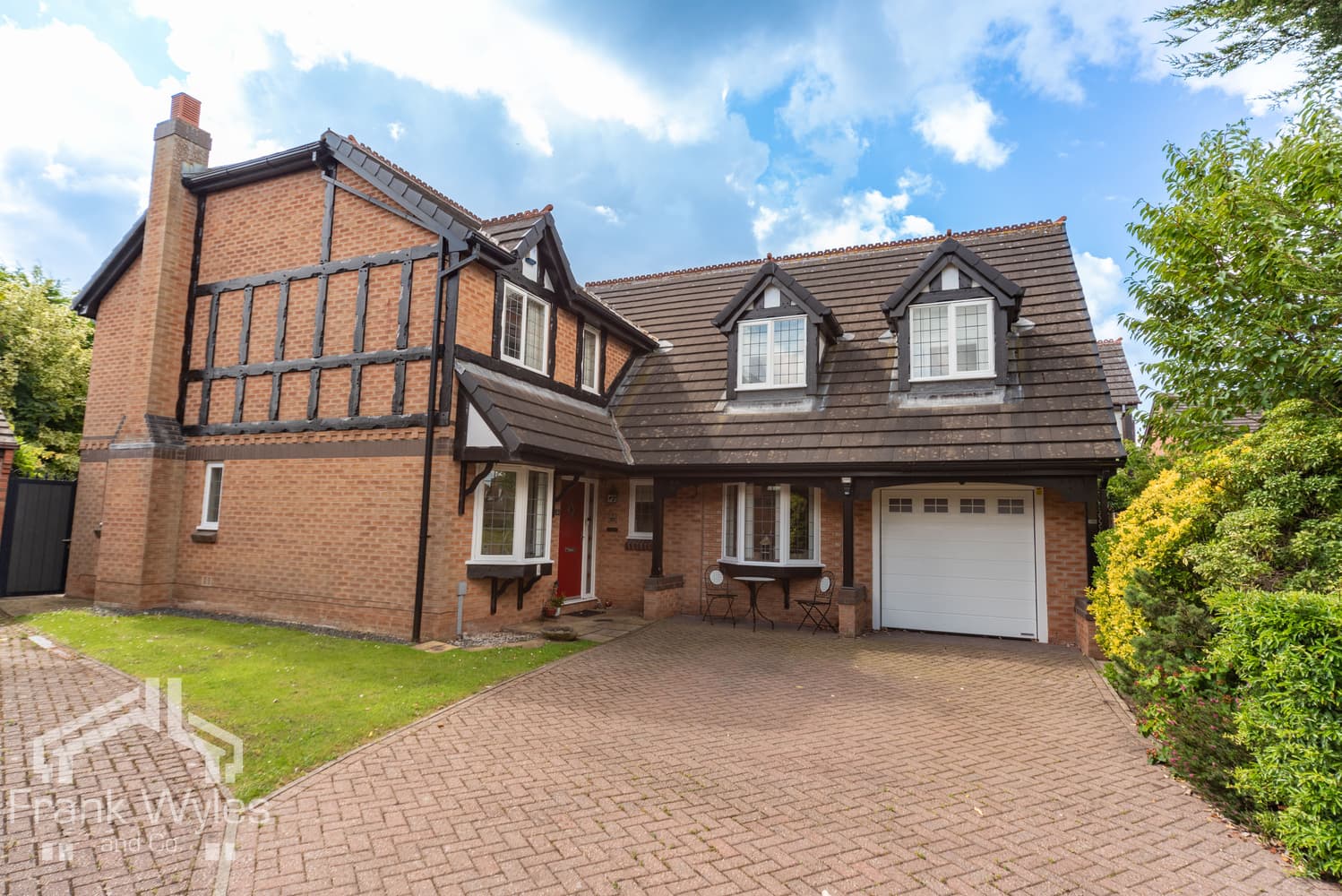Situated on the popular Belfry development, this charming four-bedroom detached family home offers plenty of character and curb appeal. Ideally located on a quiet cul-de-sac, it's just a short distance from Lytham’s amenities and the iconic green.
The property provides deceptively spacious and well-maintained accommodation. The ground floor comprises a welcoming lounge, formal dining room, conservatory, a well-appointed kitchen, study, WC, and internal access to the double garage and workshop.
Upstairs, there are four generously sized double bedrooms. The principal and second bedrooms both benefit from en-suite facilities, in addition to a modern family bathroom.
Externally, the home features a driveway to the front leading to the double garage and workshop, as well as attractive gardens to the front and side. To the rear, you'll find a private, sunny garden with a patio area—ideal for outdoor entertaining.
Early viewing is highly recommended to avoid missing out on this beautiful family home.
Ground Floor
Entrance Hall
Radiator, decorative coving to ceiling, stairs to first floor with storage under, door to:
Study 3.37m (11'1") x 2.13m (7')
Double glazed box window to front, radiator, coving to ceiling.
Lounge 5.87m (19'3") x 3.98m (13'1")
Two double glazed windows to rear, two obscure double glazed windows to side with coloured glass, two radiators, TV point, two wall light points, decorative coving to ceiling, solid fuel burning stove with glass door in chimney on tiled hearth, double doors to:
Dining Room 3.74m (12'3") x 3.47m (11'4")
Radiator, dado rail, decorative coving to ceiling, double doors to conservatory, door to:
Kitchen 5.59m (18'4") max x 3.96m (13')
Fitted with a matching range of base and eye level units with granite worktops, breakfast bar, 1+1/2 bowl stainless steel sink with single drainer and mixer tap, integrated dishwasher and washing machine, built-in double oven, built-in five ring gas hob with extractor hood over, two double glazed windows to side, two radiators.
Conservatory 3.52m (11'7") x 3.18m (10'5")
With uPVC double glazed windows and double glazed roof, TV point, door to rear garden.
Garage 5.64m (18'6") x 5.49m (18')
Two remote-controlled electric up and over doors and two windows to side. With power and light connected. The solar generation meter and connection to the mains are with the trip switch box and a wall mounted gas boiler feeds the central heating and tops up the hot water when the solar heating panels on the roof over the garage are not enough. Door to:
Workshop 4.08m (13'5") x 2.42m (7'11")
Timber construction, doors to the front and rear
WC
Obscure double glazed window to side, fitted with two piece suite comprising pedestal wash hand basin with mixer tap, and WC, part tiled walls, radiator, coving to ceiling.
First Floor
Landing
Double glazed window to front, coving to ceiling, built-in store room housing the hot water cylinder with solar heating display and controls. door to:
Bedroom 1 5.38m (17'8") x 5.14m (16'10")
Two double glazed windows to side, double glazed bay window to front, fitted bedroom suite with a range of wardrobes, radiator, TV point, coving to ceiling, door to:
En-suite Bathroom 3.24m (10'7") x 2.29m (7'6")
Fitted with five piece suite comprising bath with mixer tap, pedestal wash hand basin with mixer tap, shower enclosure with fitted shower, bidet and WC, part tiled walls, extractor fan, shaver point and light, obscure double glazed window to side, radiator.
Bedroom 2 4.29m (14'1") x 4.00m (13'2")
Double glazed window to rear, fitted bedroom suite with a range of wardrobes, radiator, coving to ceiling, opening to:
En-suite Shower Room
Fitted with two piece suite comprising shower enclosure with fitted shower, pedestal wash hand basin with mixer tap and full height tiling to all walls, extractor fan, shaver point and light, radiator.
Bedroom 3 5.01m (16'5") x 4.00m (13'2")
Two double glazed windows to rear, radiator, coving to ceiling.
Bedroom 4 3.88m (12'9") x 2.68m (8'9")
Double glazed window to front, radiator, coving to ceiling.
Bathroom 2.86m (9'4") x 2.22m (7'4")
Fitted with four piece comprising panelled bath with mixer tap, pedestal wash hand basin with mixer tap, shower cubicle with fitted shower and WC, full height tiling to all walls, extractor fan, shaver point and light, obscure double glazed window to side, radiator.
External
Block paved driveway with off street parking space and providing access to the aforementioned garage. Enclosed rear garden, mainly lawned with established planted borders.





