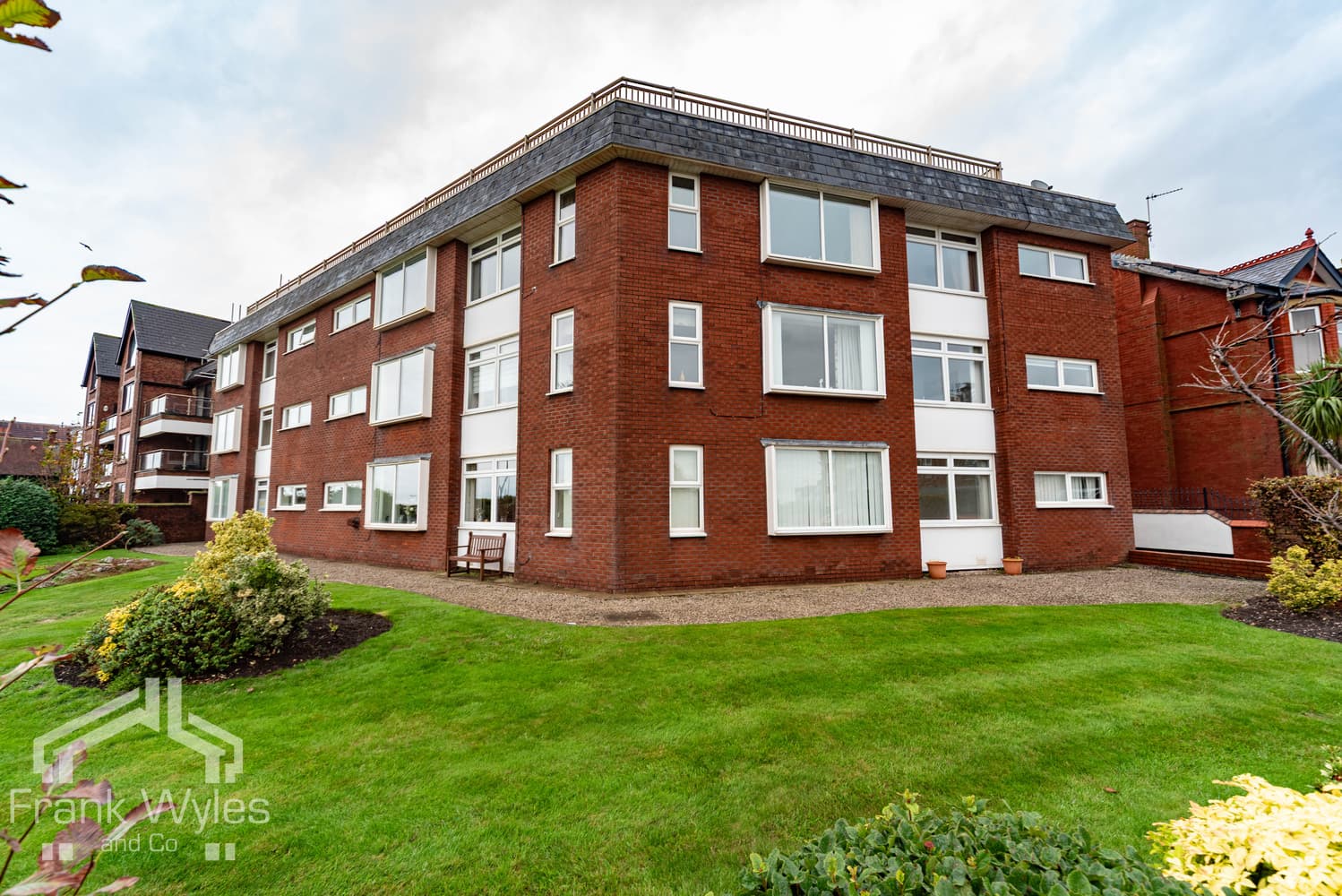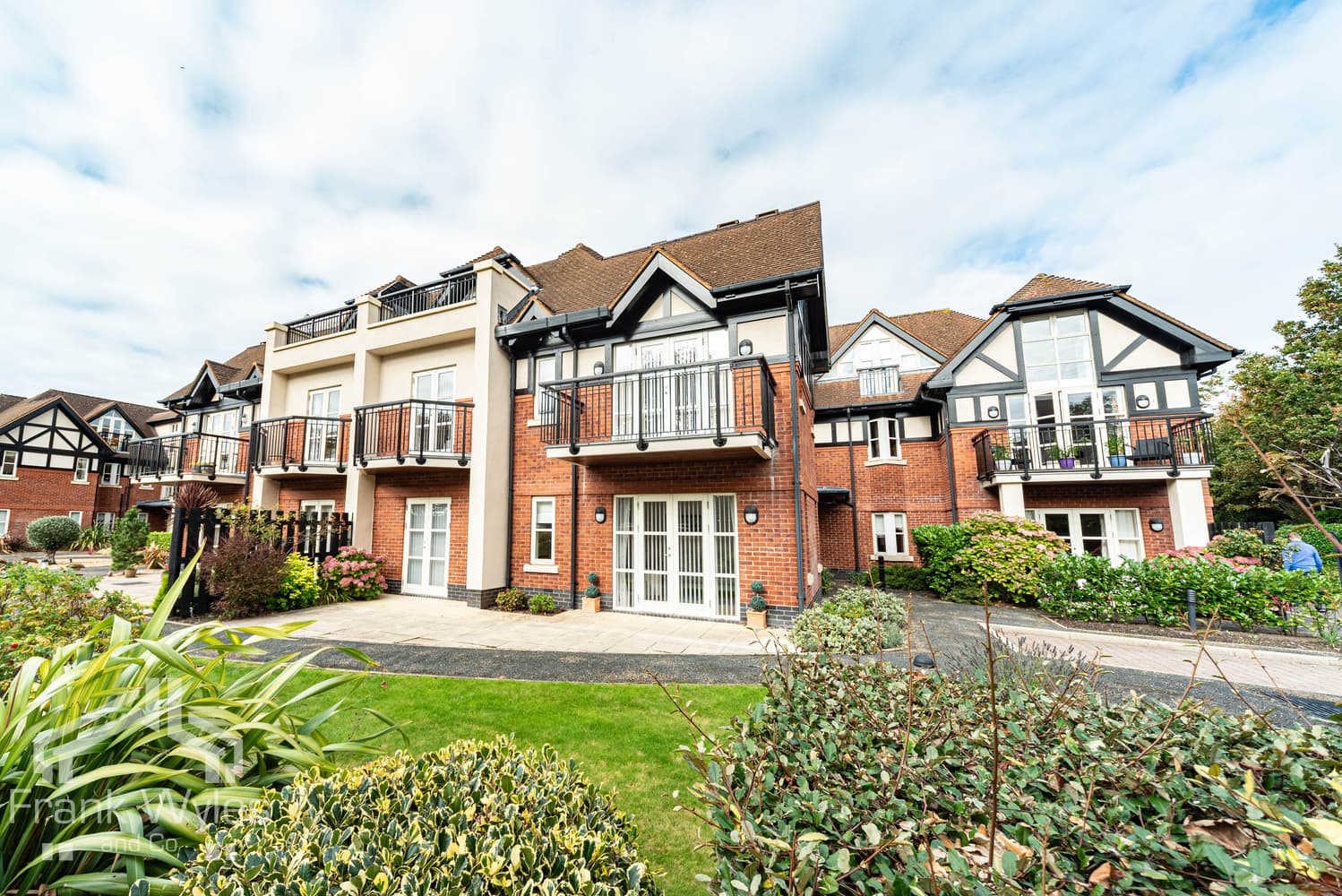This ground floor apartment is set in a prime location adjacent to Royal Lytham Golf Club, with all the amenities, cafés, and restaurants of St Annes Square just a short walk away. Beautifully presented throughout, the property enjoys lovely views over the well-maintained communal gardens.
The generous accommodation comprises a spacious reception room and a separate dining room leading through to a modern fitted kitchen. There are two double bedrooms, with the principal bedroom benefiting from an ensuite, in addition to a further shower room.
The property also includes a single garage with an electric up-and-over door. Being sold with no forward chain, early viewing is highly recommended.
Communal Entrance
Secure communal entrance with entry phone system, hallway leading to:
Ground Floor Apartment
Entrance Hall
Radiator, built-in cloaks cupboard, built-in cupboard housing wall mounted boiler, door to:
Lounge 5.08m (16'8") x 4.84m (15'11")
Two double glazed windows to front, window to rear, two radiators, TV point, two wall light points, coal effect electric fire with marble inset and hearth, double glazed French doors to front, open access to:
Dining Area 2.71m (8'11") x 2.25m (7'5")
Radiator, decorative coving to ceiling, open access to:
Kitchen 2.71m (8'11") x 2.49m (8'2")
Fitted with a matching range of base and eye level units with worktop space over, 1+1/2 bowl stainless steel sink with single drainer and mixer tap, under-unit lights, integrated fridge/freezer and dishwasher, built-in oven, built-in four ring gas hob with extractor hood over.
Utility 1.73m (5'8") x 1.39m (4'7") max
Fitted with a matching range of base and eye level units with worktop space over, stainless steel sink with single drainer, plumbing for washing machine, space for tumble dryer, radiator.
Bedroom 1 3.84m (12'7") x 3.48m (11'5")
Two double glazed windows to front, coving to ceiling, door to:
En-suite Shower Room
Fitted with three piece suite comprising shower enclosure with fitted shower, inset wash hand basin with storage under and mixer tap, and WC, part tiled walls, heated towel rail, extractor fan, shaver point and light.
Bedroom 2 3.84m (12'7") x 2.60m (8'6")
Double glazed window to front, fitted bedroom suite with a range of wardrobes, radiator, coving to ceiling.
Shower Room
Fitted with three piece suite comprising recessed shower enclosure with fitted shower, inset wash hand basin with storage under and mixer tap, and WC, full height tiling to all walls, heated towel rail, extractor fan, shaver point and light.
External
Private single garage with electric up-and-over door.





