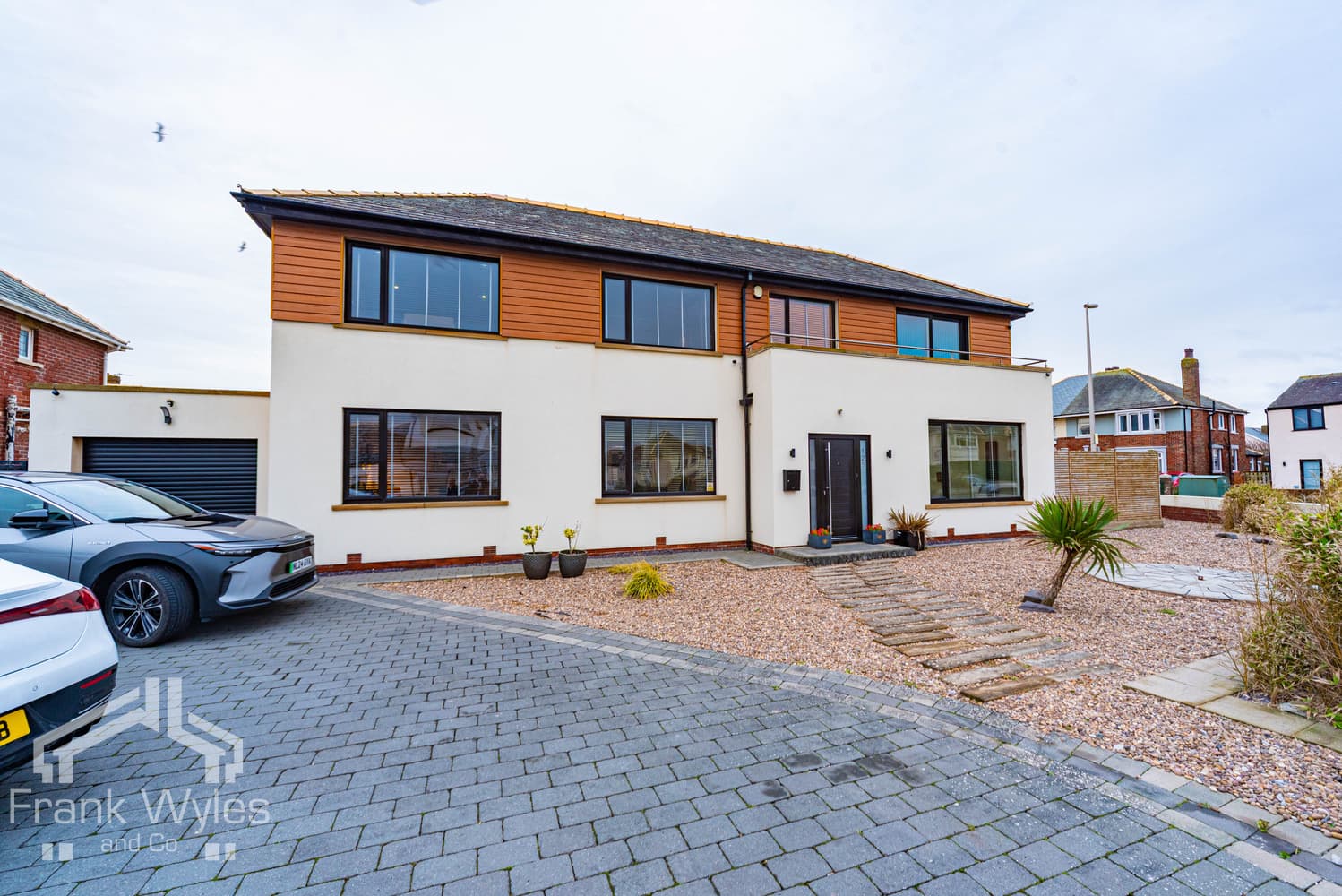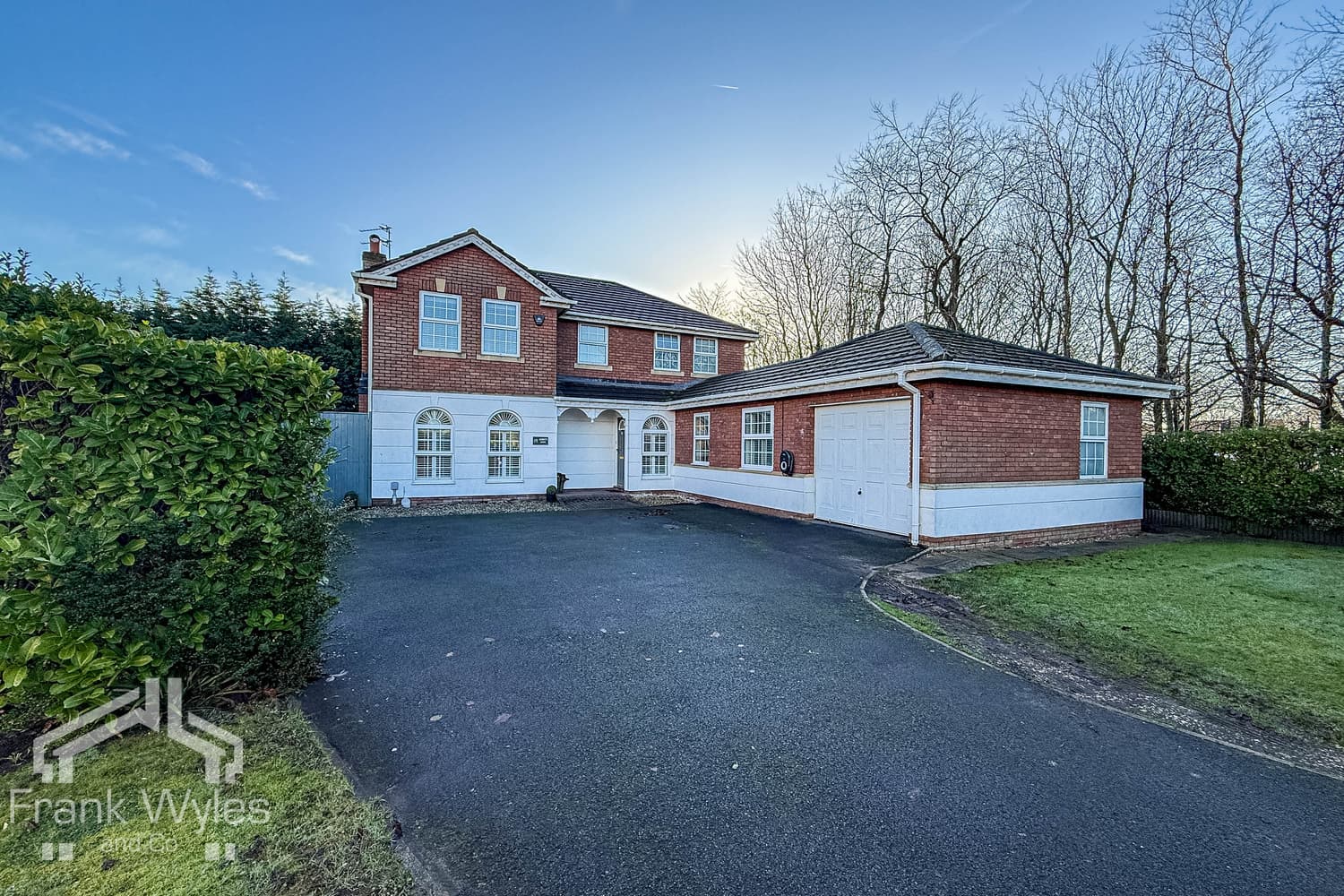This beautifully refurbished semi-detached family home is set in a prime location, just a short walk from St Annes Square, with several schools and amenities close by.
Retaining many original features, the property has been modernised to a high standard and offers spacious accommodation over three floors. The ground floor comprises two elegant reception rooms, a utility room, a guest cloakroom, and a standout open-plan living, dining, and kitchen space with stunning views over the garden.
The first and second floors offer five generously sized bedrooms, with the principal bedroom benefiting from an ensuite and dressing area. A further bathroom is located on each floor, providing convenience for a growing family.
The property boasts a low-maintenance private rear garden, perfect for entertaining, along with a good-sized garage and ample off-street parking to the front.
Being sold with no forward chain, early viewing is highly recommended to appreciate this stunning home.
Porch
Decorative coving to ceiling, door to:
Entrance Hall
Two radiators, decorative coving to ceiling, stairs to first floor with storage cupboard under, glass sliding door to kitchen, door to:
Lounge 5.14m (16'10") max x 3.95m (12'11")
Double glazed bay window to front, two radiators, picture rail, decorative coving to ceiling, coal effect gas fire with marble surround and marble hearth, door to:
Dining Room 4.16m (13'8") x 3.79m (12'5")
Obscure double glazed window to side, radiator, coving to ceiling, log effect electric fireplace with stone surround and stove with glass door, double door, door to:
Kitchen 9.78m (32'1") x 4.03m (13'3")
Fitted with a matching range of base and eye level units with worktop space over, breakfast bar, matching island unit, stainless steel sink with mixer tap, integrated fridge/freezer and dishwasher, two built-in Neff ovens, built-in Neff induction hob with Faber extractor over, double glazed window to side, glazed roof lantern, tiled flooring, TV point, decorative coving to ceiling, underfloor heating, making bear feet practical in winter, two sets of bi-fold doors to rear garden.
Utility 1.87m (6'2") x 1.37m (4'6")
Plumbing for washing machine, space for tumble dryer, double glazed window to side, tiled flooring, wall mounted boiler, hot water cylinder.
WC
Fitted with two piece suite comprising, wash hand basin with mixer tap on marble counter top, and WC, full height tiling to all walls, heated towel rail, extractor fan, tiled flooring.
First Floor
Landing
Stairs to second floor, door to:
Bedroom 1 5.04m (16'7") max x 4.75m (15'7") max
Double glazed bay window to front, radiator, decorative coving to ceiling, feature fireplace, double doors to walk-in wardrobe, double doors to:
En-suite
Fitted with three piece suite comprising panelled bath with separate electric shower, mixer tap with shower attachment, and glass screen, wall mounted Rak wash hand basin with storage under and mixer tap and Rak WC, full height tiling to all walls, heated towel rail, obscure double glazed window to front, tiled flooring.
Bedroom 2 4.16m (13'8") x 3.95m (12'11")
Double glazed window to rear, radiator, feature fireplace.
Bedroom 3 4.68m (15'4") x 3.45m (11'4")
Double glazed window to side, double glazed window to rear, radiator.
Bathroom 3.04m (10') x 2.35m (7'9")
Fitted with four piece suite comprising roll top bath with hand shower attachment and mixer tap, wall mounted twin wash hand basin with storage under and mixer tap, shower cubicle with fitted shower with body jets, and WC, full height tiling to all walls, heated towel rail, extractor fan, two obscure double glazed windows to side, tiled flooring.
Second Floor
Landing
Skylight, door to:
Bedroom 4 6.08m (19'11") x 4.29m (14'1")
Double glazed window to front, double glazed bay window to front, radiator, TV point, coal effect gas fire with marble tiled inset and hearth.
Bedroom 5 4.20m (13'9") x 3.96m (13')
Double glazed window to rear, double glazed window to side, door to:
Bathroom 5.67m (18'7") x 2.10m (6'11") max
Fitted with suite comprising bath with hand shower attachment and mixer tap, twin NK Porcelanosa wash hand basins on marble counter top with mixer taps, shower area with fitted twin head shower and Rak WC, full height tiling to all walls, two heated towel rails, extractor fan, two skylights, tiled flooring.
External
Front
Block paved driveway with off street parking for multiple vehicles
Rear
Good sized rear garden with lawned and Indian stone paved terrace, off street parking area accessed via rear service road.
Garage 9.44m (31') x 3.23m (10'7") max
With power and light connected, double glazed window to front, double glazed window to side, roller door, courtesy door.





