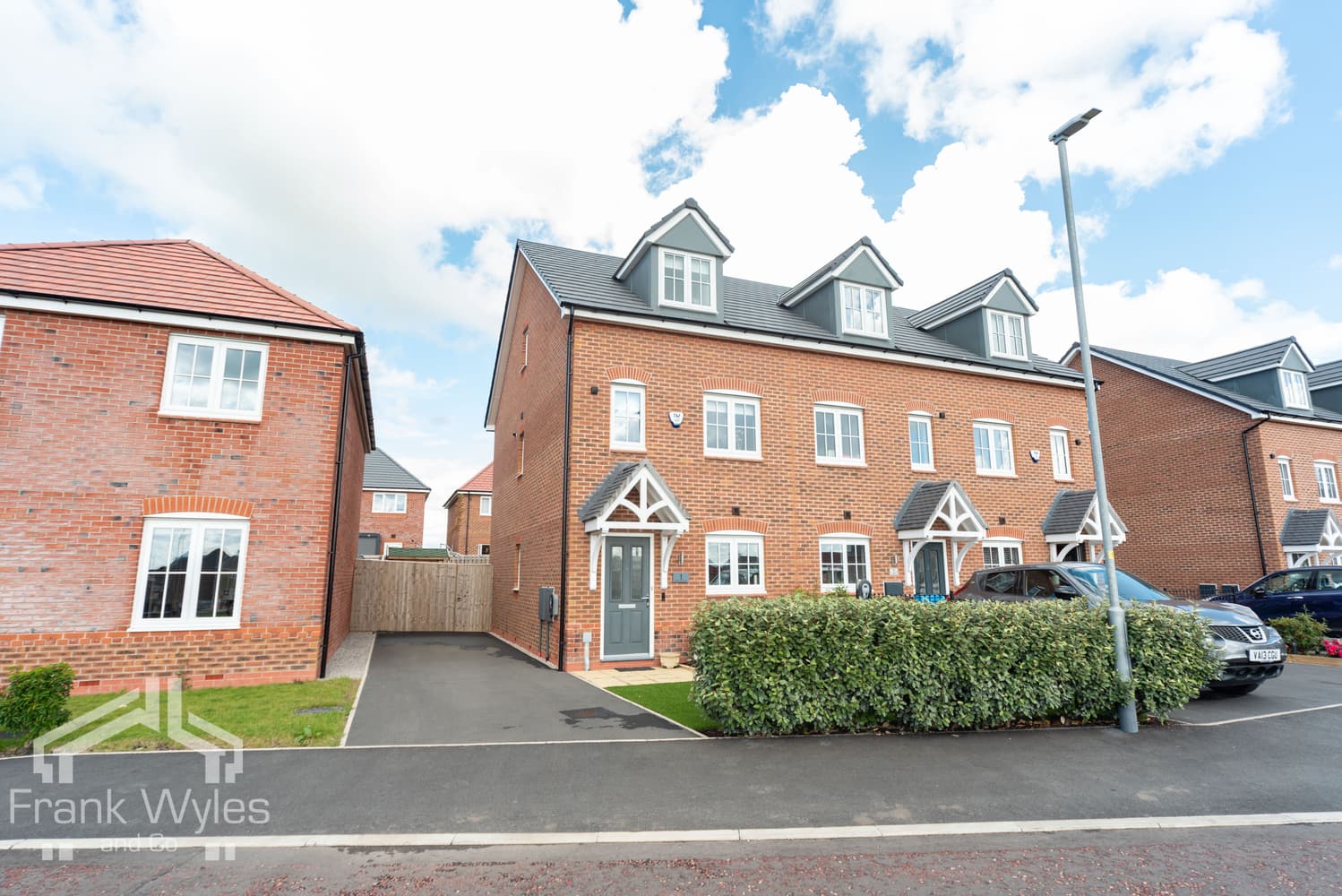This modern detached family home is situated in a very popular development, just a short walk from the stunning sand dunes and the beach beyond, with all the amenities of St Annes and South Shore close by.
Beautifully presented throughout, the accommodation comprises a lounge, open plan kitchen diner, utility room and guest cloaks. To the first floor there are three bedrooms, with the principal bedroom benefiting from an ensuite, plus a further family bathroom. The property also features an enclosed rear garden and has the added benefit of a garage.
Early viewing is highly recommended.
Entrance Hall
Double glazed window to side, radiator, stair to first floor with storage cupboard under, door to:
Lounge 3.93m (12'11") max x 3.72m (12'2")
Double glazed window to front, radiator, TV point, wood burning stove with glass door.
Kitchen 5.48m (18') x 2.82m (9'3")
Fitted with a matching range of base and eye level units with worktop space over, 1+1/2 bowl stainless steel sink with single drainer and mixer tap, integrated fridge/freezer and dishwasher, built-in oven, built-in four ring gas hob with extractor hood over, double glazed window to rear, radiator, double glazed French doors to rear garden, door to:
Utility
With worktop space, integrated washing machine, space for tumble dryer, wall mounted boiler, door to storage cupboard, external door to side.
WC
Fitted with two piece suite comprising corner pedestal wash hand basin with mixer tap and tiled splashback, and WC, extractor fan, radiator.
First Floor
Landing
Obscure double glazed window to side, door to storage cupboard, door to:
Bedroom 1 3.93m (12'11") x 3.27m (10'9")
Double glazed window to front, radiator, door to:
En-suite Shower Room
Fitted with three piece suite comprising shower cubicle with fitted shower, pedestal wash hand basin with mixer tap, and WC, extractor fan tiled splashbacks, obscure double glazed window to front, radiator.
Bedroom 2 2.91m (9'6") x 2.81m (9'3")
Double glazed window to rear, radiator.
Bedroom 3 2.92m (9'7") x 2.59m (8'6")
Double glazed window to rear, radiator.
Bathroom
Fitted with three piece suite comprising panelled bath with separate shower over, mixer tap and glass screen, pedestal wash hand basin and WC, part tiled walls, extractor fan, obscure double glazed window to side, radiator.
External
Enclosed rear garden with lawned and paved areas. Brick-built single garage with up-and-over door, off street parking in front.





