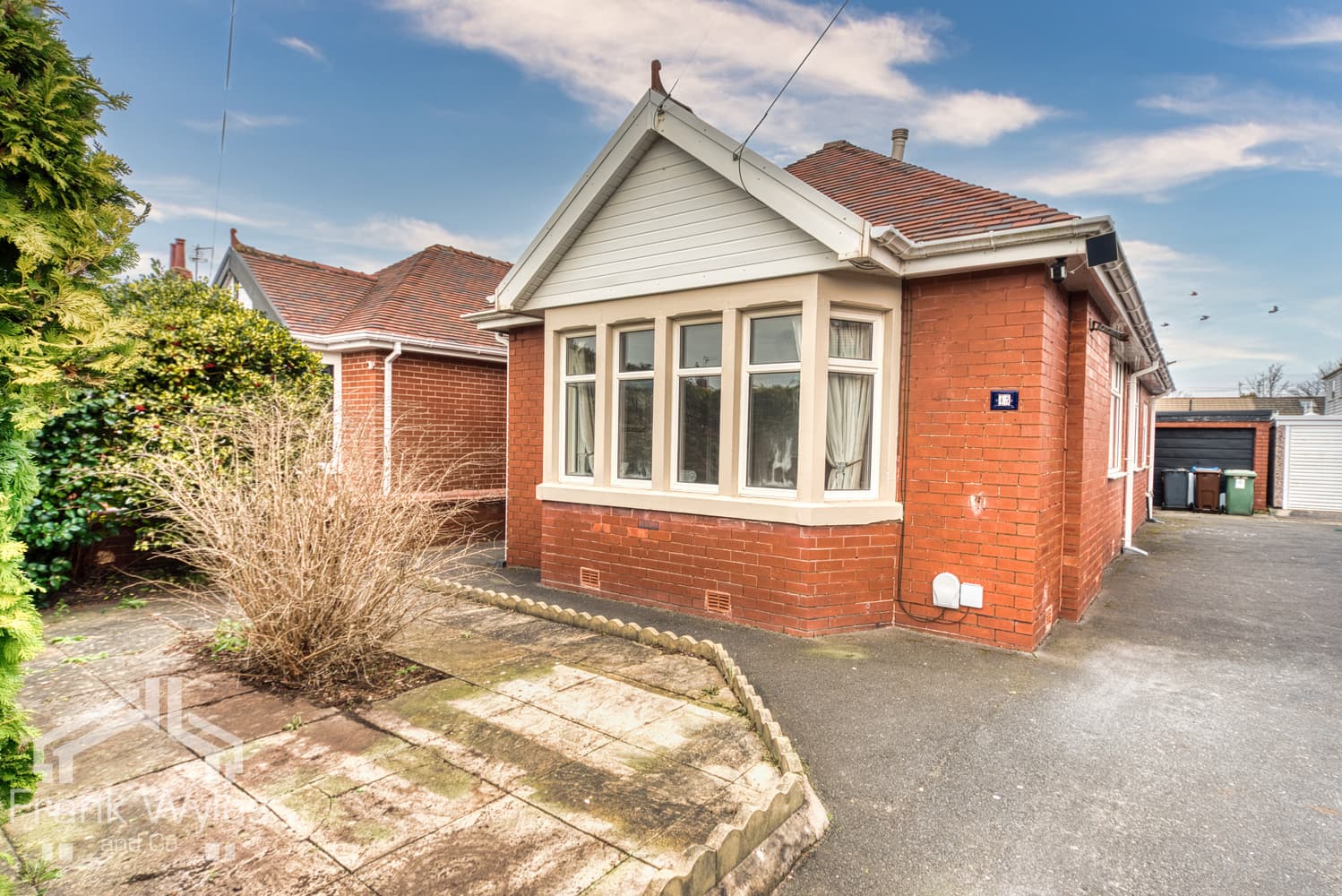This detached true bungalow is set in a quiet and sought-after location, with all the amenities and transport links of Ansdell just a short distance away.
The property has been refurbished throughout by the current owners and offers modern, low-maintenance living in a peaceful setting. The accommodation includes a bright and spacious lounge, contemporary kitchen, two double bedrooms, and a stylish shower room. Outside, there's off-street parking, a garage, and a secluded rear garden ideal for relaxing.
Being sold with no forward chain, early viewing is highly recommended.
Entrance Hall
A uPVC front door opens into a welcoming entrance hall with ceiling cornicing, a radiator, and a built-in cupboard housing the meters. Doors lead to the principal rooms.
Lounge 4.82m (15'10") x 3.51m (11'6")
A spacious and naturally bright room with a large double-glazed window to the front and two further windows to the side, allowing plenty of light throughout the day. Finished with ceiling cornicing, wall lights, a telephone and TV point, and ample room for furnishings.
Kitchen 3.53m (11'7") x 2.70m (8'10")
This newly fitted kitchen is both stylish and functional, with a range of cream high-gloss, handleless base and eye-level cabinets topped with modern countertops. There is a 1.5 stainless steel sink with drainer and mixer tap, integrated electric oven, induction hob with extractor hood, plumbing for a washing machine, and an integrated fridge freezer. A cupboard houses the wall-mounted gas boiler. The room is finished with part-tiled walls, double-glazed windows to the side and rear, and a uPVC door leading into the garden.
Bedroom 1 4.14m (13'7") x 3.51m (11'6")
A generous double bedroom with a double-glazed window overlooking the rear garden, radiator, and a fitted bedroom suite comprising wardrobes and a chest of drawers.
Bedroom 2 2.97m (9'9") x 2.83m (9'3")
This double bedroom features a double-glazed window to the front and a radiator. A versatile room that could serve as a guest bedroom, hobby room or home office.
Shower Room
A modern and fully tiled shower room comprising a corner shower enclosure with fixed and adjustable mixer shower heads and a grab rail, a wash hand basin with mixer tap set into a vanity unit with storage beneath, a low-level WC, and a tall heated towel rail. Finished with tiled flooring and an obscure double-glazed window. Loft hatch.
External
Front Garden & Driveway
A low-maintenance front garden with decorative stone chippings and off-road parking for several cars on driveway, which leads to the single garage at the rear.
Garage
Measuring approximately 5.69m x 2.76m, the single garage features an up-and-over door, power and light, and provides excellent additional storage or workshop potential.
Rear Garden
The secluded rear garden is mainly laid to lawn with established planted borders and a pathway leading to the garage. Ideal for relaxing, this space offers privacy and a sunny aspect.





