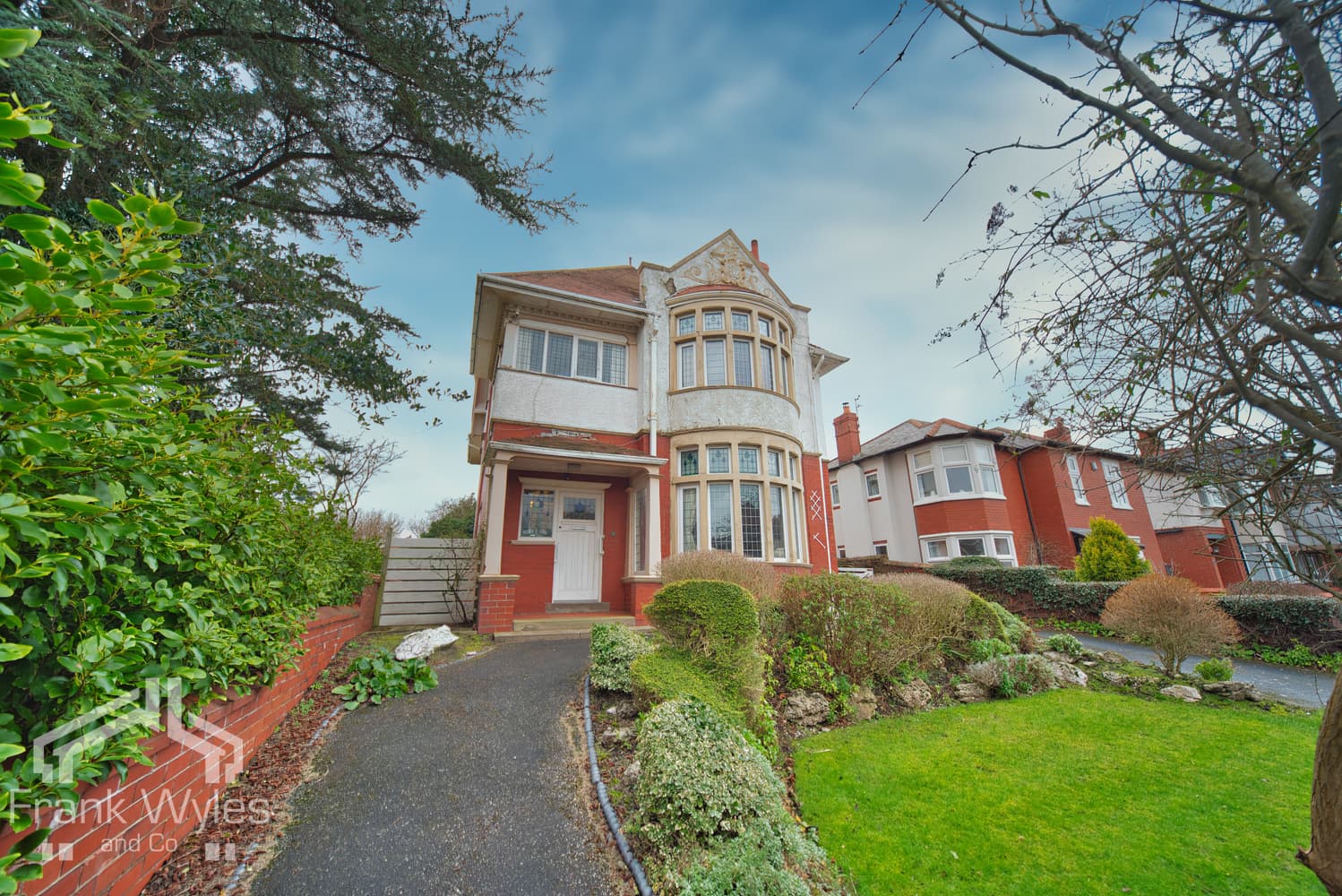This charming semi-detached Victorian family home is ideally situated in a highly sought-after area, just a short stroll from Lytham’s vibrant cafés, restaurants, and shops. With several well-regarded schools nearby and beautiful views overlooking the park, it offers the perfect setting for family living.
The generous accommodation comprises two reception rooms, a breakfast room, kitchen, and utility room on the ground floor. Upstairs, there are four double bedrooms, including a principal bedroom with en suite, plus a stylish family bathroom.
Externally, the property features off-street parking and a garden to the front. At the rear, there is a private, landscaped garden with a paved patio, decking area, and low-maintenance artificial lawn—ideal for outdoor entertaining. A garage is accessible through the garden, but also via a rear service road and includes an adjoining office/guest room with a shower room.
Located in one of Lytham’s most desirable spots, early viewing is highly recommended.
Ground Floor
Porch
Tiled flooring, dado rail, cornice style coving to ceiling, door to:
Entrance Hall
Radiator, dado rail, cornice style coving to ceiling, stairs to first floor with storage cupboard under, door to:
Lounge 5.01m (16'5") max x 4.20m (13'9")
Double glazed bay window to front, two radiators, TV point, picture rail, cornice style coving to ceiling, built-in storage, wood burning stove with glass door in chimney.
Dining Room 3.94m (12'11") x 3.83m (12'7")
Radiator, TV point, picture rail, cornice style coving to ceiling, built-in storage, double doors to rear garden.
Breakfast Room 3.97m (13') x 3.72m (12'2")
Two double glazed windows to side, radiator, coving to ceiling, decorative fireplace, open plan to:
Kitchen 4.65m (15'3") x 3.97m (13')
Fitted with a matching range of base and eye level units with quartz worktops, stainless steel sink with mixer tap, integrated dishwasher, space for fridge/freezer, two built-in ovens, built-in hob, double glazed window to side, radiator, coving to ceiling, double doors to rear garden, access to:
Hallway
Radiator, door to:
Utility 2.42m (7'11") x 1.66m (5'5")
With worktop space, plumbing for washing machine, space for tumble dryer, obscure double glazed window to side, fitted with two piece suite comprising pedestal wash hand basin with mixer tap and tiled splashback, and WC, extractor fan.
First Floor
Landing
Dado rail, cornice style coving to ceiling, loft hatch with pull down ladder providing access to boarded loft space with potential for development (skylights already installed), door to:
Bedroom 1 5.37m (17'7") max x 4.17m (13'8") max
Three double glazed windows to front overlooking playing fields, two radiators, TV point, coving to ceiling, walk-in wardrobe area, access to:
En-suite Shower Room 2.00m (6'7") x 1.89m (6'3")
Fitted with three piece suite comprising shower enclosure with fitted shower, pedestal wash hand basin with mixer tap, and WC, tiled splashbacks, heated towel rail, extractor fan, obscure double glazed window to side.
Bedroom 2 4.01m (13'2") x 4.00m (13'2")
Double glazed window to rear, radiator.
Bedroom 3 3.75m (12'4") x 2.93m (9'7")
Double glazed window to side, radiator, TV point.
Bedroom 4 2.93m (9'8") x 2.81m (9'3")
Double glazed window to rear, radiator.
Bathroom 2.91m (9'6") x 1.72m (5'8")
Fitted with three piece suite comprising bath with separate shower over, mixer tap and glass screen, vanity wash hand basin with storage under and mixer tap and WC, part tiled walls, heated towel rail, obscure double glazed window to side, tiled flooring.
External
Front
Off street parking.
Rear
Enclosed, landscaped rear garden with artificial lawn and paved areas.
Office / Guest Room 3.28m (10'9") x 3.14m (10'4")
Wall mounted electric heater, door to:
Shower Room
Fitted with piece suite comprising shower enclosure with fitted shower, wall mounted wash hand basin with storage under, mixer tap and tiled splashback, and WC, extractor fan, wall mounted electric panel heater.
Garage 5.38m (17'8") x 4.73m (15'6")
With power and light connected, electric sectional up and over door, double doors to rear garden. Off street parking for several cars in the rear service road.




