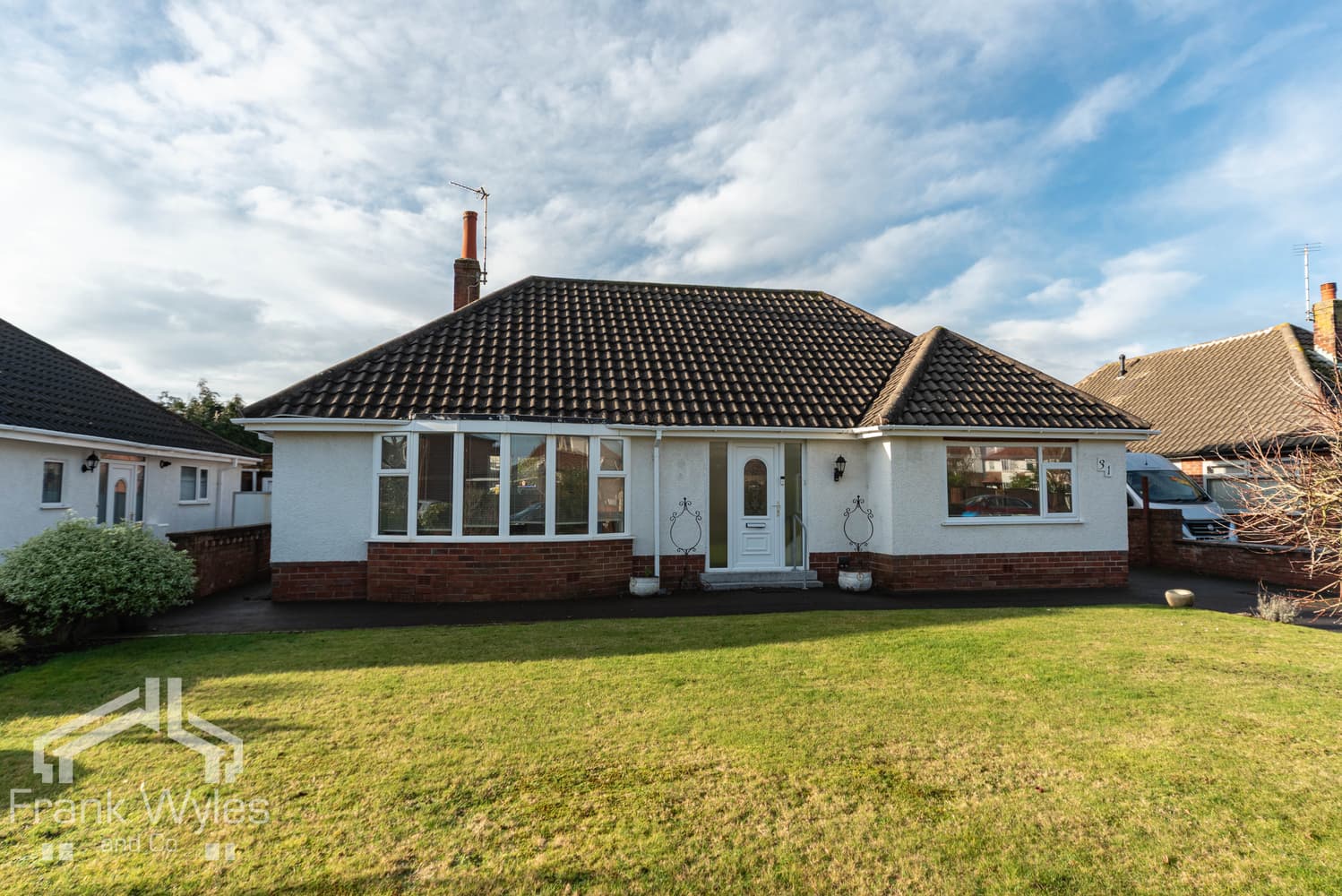This beautifully presented detached true bungalow is located in the highly sought-after Cypress Point development, ideally positioned for easy access to Ansdell Village, Fairhaven Lake, and the town centres of St Annes and Lytham.
The property offers spacious and well-appointed accommodation, comprising a modern dining kitchen, utility room, lounge, conservatory, three double bedrooms – including a principal bedroom with en suite – and a contemporary family bathroom.
Externally, the bungalow enjoys attractive, low-maintenance gardens to both the front and rear. The front garden features a neat lawn with mature shrubs and a raised flower bed, while the enclosed rear garden is beautifully landscaped with a manicured lawn, stylish patio area, and mature borders providing added privacy. Additional benefits include off-street parking for multiple vehicles and a single garage.
Early viewing is highly recommended to avoid missing out on this exceptional home.
Ground Floor
Hallway
Composite front door, double glazed window to side, radiator, two storage cupboards, doors to:
Kitchen/Diner 4.13m (13'7") max x 3.83m (12'7")
Fitted with a matching range of base and eye level units with worktop over, four ring gas hob with extractor hood over, double oven, stainless steel sink with drainer and mixer tap, half tiled walls, integrated under counter fridge, double glazed window to side and rear, radiator, door to:
Utility 1.81m (5'11") x 1.57m (5'2")
Fitted with matching units and worktop to the kitchen, space for washing machine and dryer, double glazed window to rear, radiator, tiled backsplash, UPVC door to side.
Lounge 4.14m (13'7") x 3.60m (11'10")
Gas fire with black marble hearth, tiled backing with fireplace surround, two double glazed windows to side, radiator, TV point, telephone point, double glazed patio doors to:
Conservatory
Double glazed windows throughout, double glazed patio doors to rear, electric radiator.
Bedroom 1 3.70m (12'2") x 3.62m (11'11") max
Fitted with a matching range of wardrobes with dressing table, two double glazed windows to front, radiator, door to:
En-suite
Fitted with a three piece suite comprising WC, wash hand basin with storage under, shower cubicle with glass screen and tray, half tiled walls, double glazed obscured window to side, radiator, extractor fan.
Bedroom 2 3.35m (11') x 2.60m (8'6")
Double glazed window to front, radiator.
Bedroom 3 / Dining Room 2.75m (9') x 2.60m (8'6")
Double glazed window to side, radiator.
Bathroom
fitted with a three piece suite comprising WC, wash hand basin with storage under, panelled bath with showerhead over and glass screen, half tiled walls, double glazed obscured window to side, heated towel rail, extractor fan.
External
Driveway to front providing off street parking for multiple vehicles which leads to the single garage, with up and over electric door and supplied with electric and lighting. The front garden features a neat lawn bordered by mature shrubs and a curved, raised flower bed.
The rear garden is beautifully landscaped and fully enclosed, featuring a well-maintained lawn, a stylish patio seating area, mature borders offering year-round colour and privacy, and a painted timber shed supplied with power.




